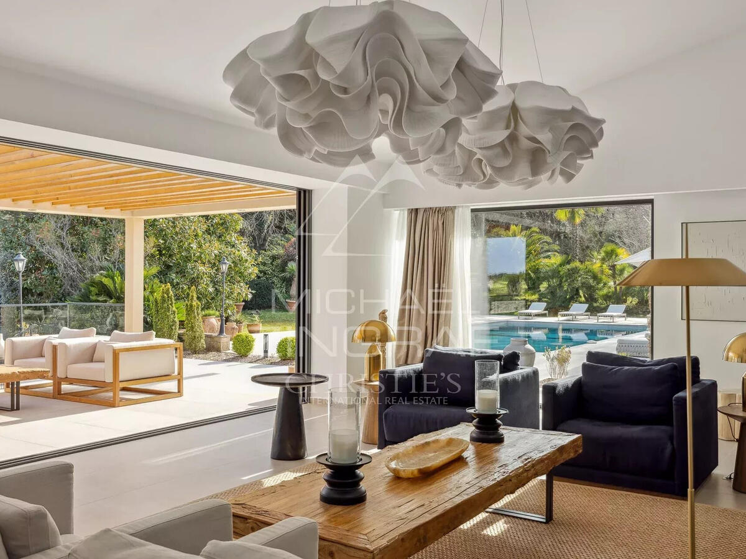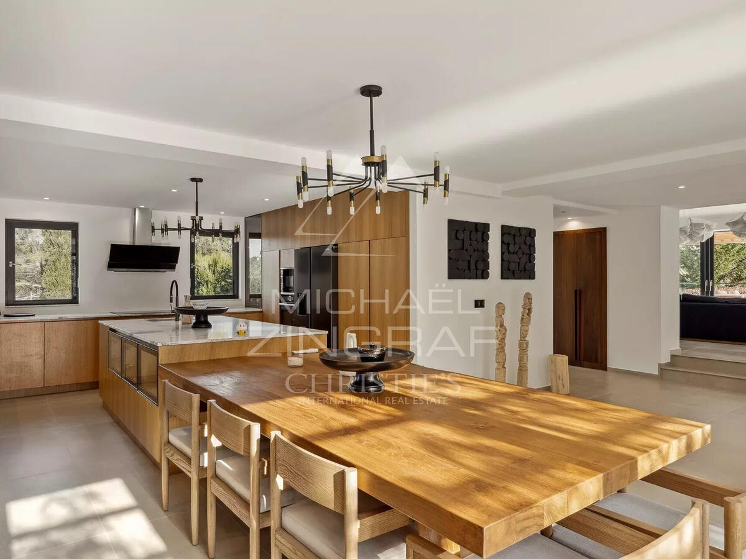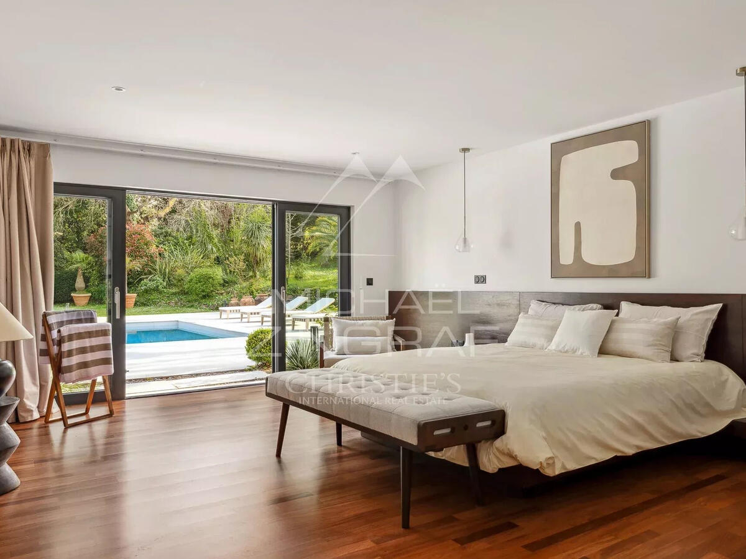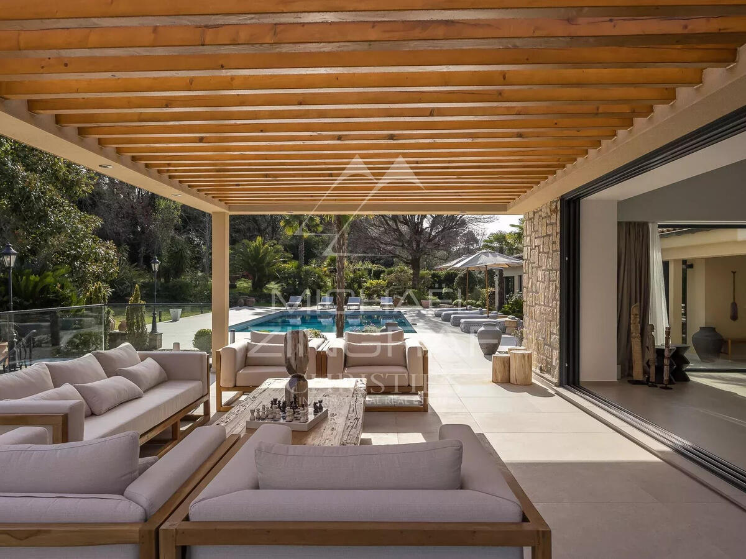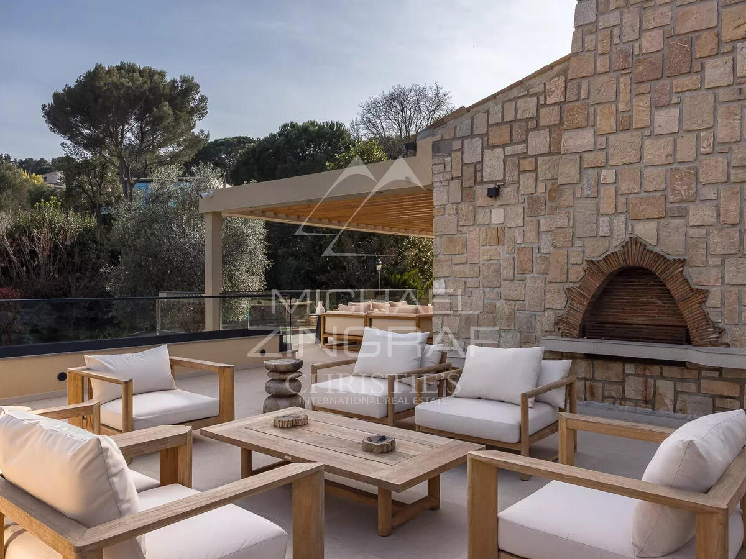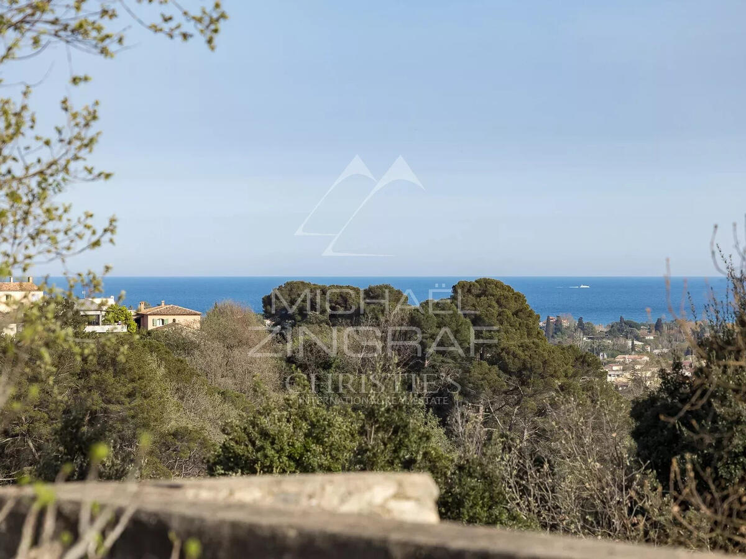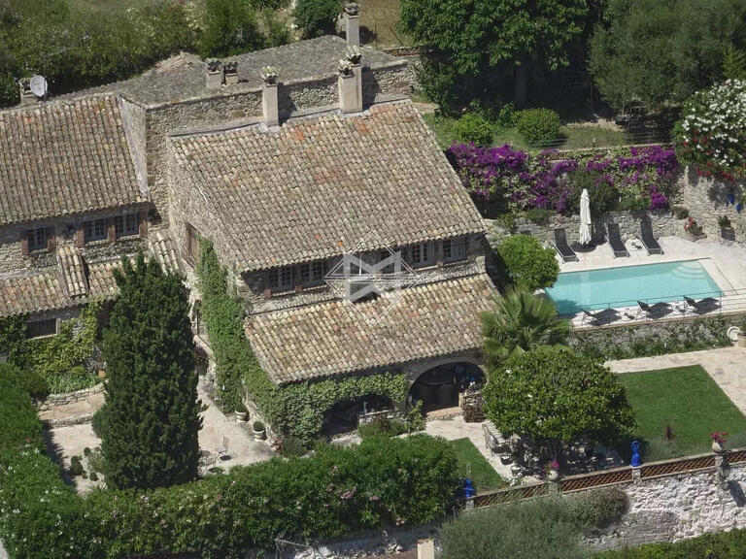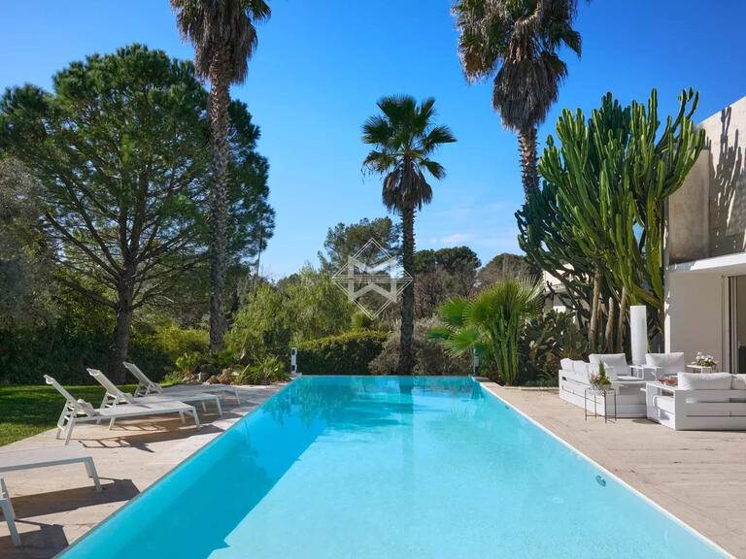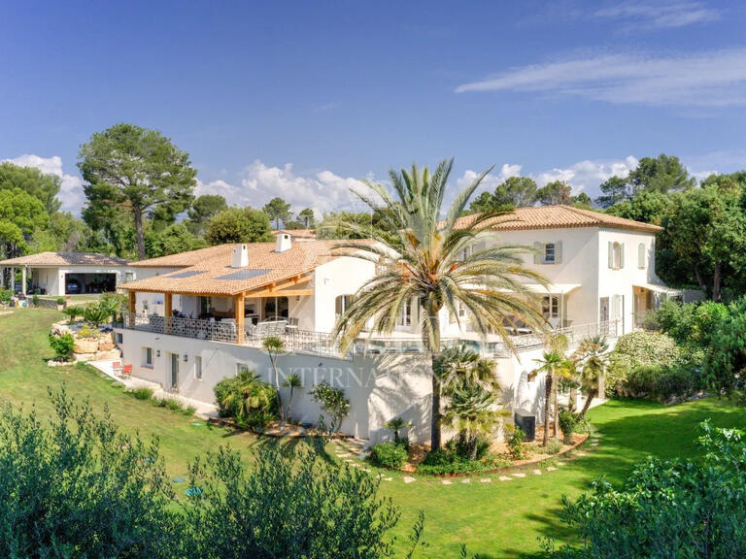Villa Biot - 5 bedrooms - 400m²
06410 - Biot
DESCRIPTION
At the heart of a beautifully landscaped park of approximately 6,300 m², you will find a stunning swimming pool and a private tennis court, around which all the rooms are oriented.
The park is a true oasis of tranquility, featuring several areas dedicated to relaxation, reading, and spacious terraces by the pool.
For running enthusiasts, the residential estate offers internal trails as well as pathways surrounding the picturesque village of Biot.
The property, recently fully renovated, is sold furnished and ready to welcome its new owner.
The grand entrance and impressive portico lead directly to a spacious living room that opens onto two terraces and the pool.
The ground floor includes a suite, the master bedroom (with a large walk-in closet, a bathroom with a bathtub, and a double shower), an office, and a TV area.
A modern staircase leads down to the lower level, where three additional suites, a wine cellar, and a room that can be used as a gym or a game room are located.
A large garage with space for at least three cars, directly accessible from the villa, completes the property.
Outside, a stone workshop, a tool shed, and a small outbuilding provide additional covered space.
The house is fully air-conditioned and equipped with both interior and exterior security alarm systems.
Villa Biot secure domain
Information on the risks to which this property is exposed is available on the Géorisques website :
Ref : 85719770 - Date : 12/04/2025
FEATURES
DETAILS
ENERGY DIAGNOSIS
LOCATION
CONTACT US
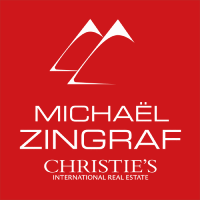
MICHAËL ZINGRAF CHRISTIE'S INT. REAL ESTATE
11 CHEMIN DU VILLAGE
06650 OPIO
INFORMATION REQUEST
Request more information from MICHAËL ZINGRAF CHRISTIE'S INT. REAL ESTATE.

