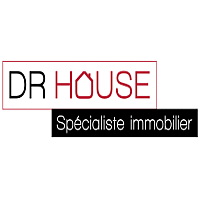Villa Bretteville-sur-Laize - 6 bedrooms - 276m²
14680 - Bretteville-sur-Laize
DESCRIPTION
Normandie - Secteur Caen Sud (14680) - Detached house 276 m² - 6 bedrooms - office - double garage - land of 4850 m² Ideally located on the Caen-Falaise axis, the N158 is accessible in 2 min. Just 25 minutes from Caen and 30 minutes from the beaches of Ouistreham Riva Bella, this spacious house was built in 1975. It boasts a generous floor area and a 54 m² convertible attic.
The ground floor comprises a bright 42 m² living room with parquet flooring and wood burner, a 24 m² dining room, a separate fitted kitchen with island (19.20 m²) and a separate toilet.
The hallway leads to a study and 3 bedrooms with parquet flooring, 2 of which have en-suite shower rooms (12 m², 14.50 m², 16 m²).
A large vestibule gives access to the large south-facing tiled terrace. 18 m² of landing space welcomes you upstairs. This leads to 3 bedrooms (11.50 m², 15.50 m² with en-suite shower room, 26 m² with en-suite bathroom), a shower room, a separate toilet and access to the convertible attic. There is plenty of room to extend your living space as you wish! The unoverlooked, wooded garden of more than 4,850 m² is perfect for relaxing in! A 33 m² detached double garage with attic, a 13.60 m² workshop, a cellar and a garden shed complete this property.
In the commune: all amenities (within walking distance), primary school and college. Electric heating - wood burner - flat Normandy tile roof - double glazing - PVC shutters - mains drainage This property is brought to you by Aurelie Maillard , your independent Dr House Immo consultant.
Detached house 276 m² - 6 bedrooms - office - double bedroom
Information on the risks to which this property is exposed is available on the Géorisques website :
Ref : 71763DHI1077 - Date : 11/04/2024
FEATURES
DETAILS
ENERGY DIAGNOSIS
LOCATION
CONTACT US
INFORMATION REQUEST
Request more information from DR HOUSE IMMOBILIER.


















