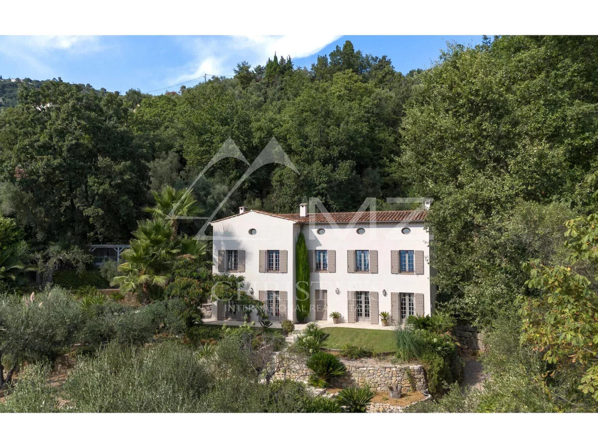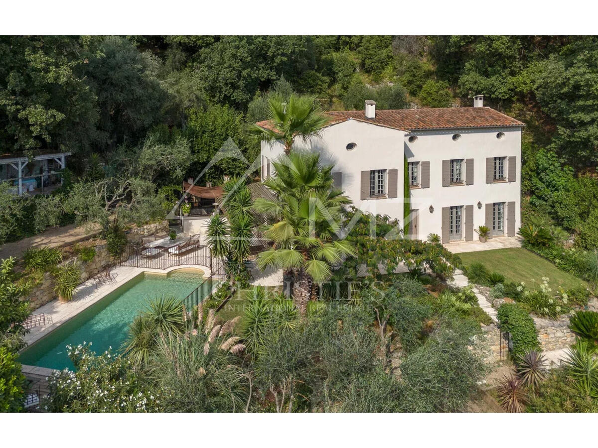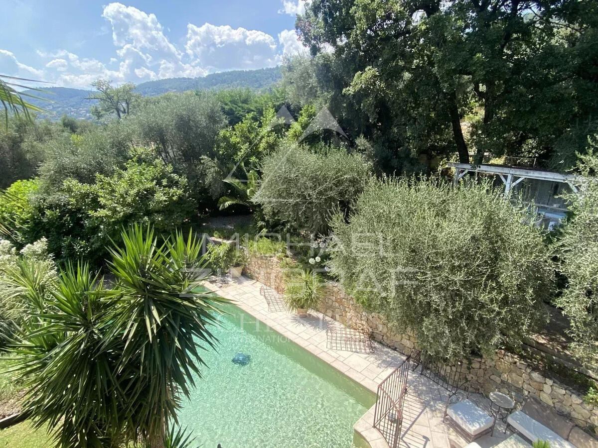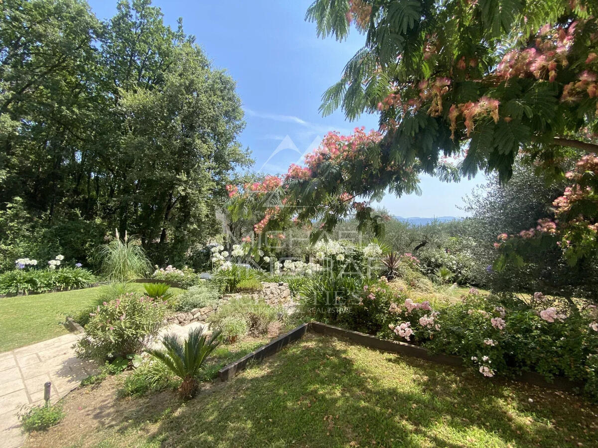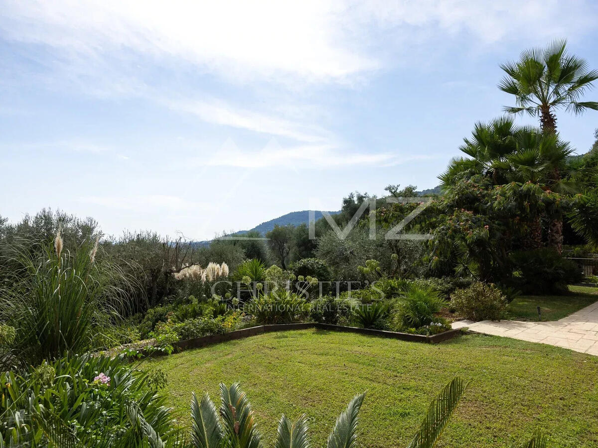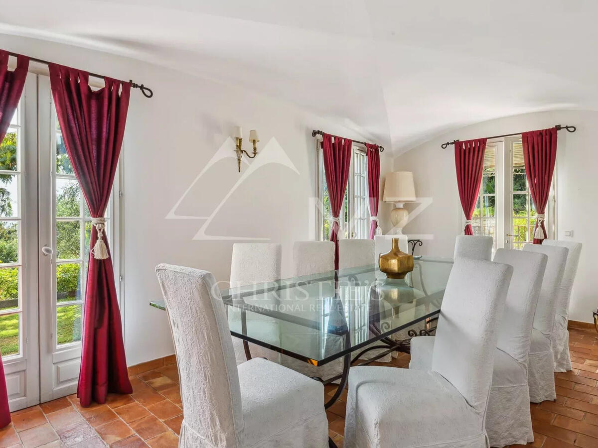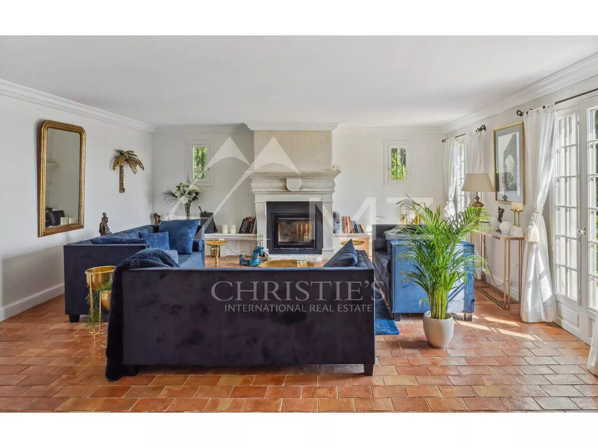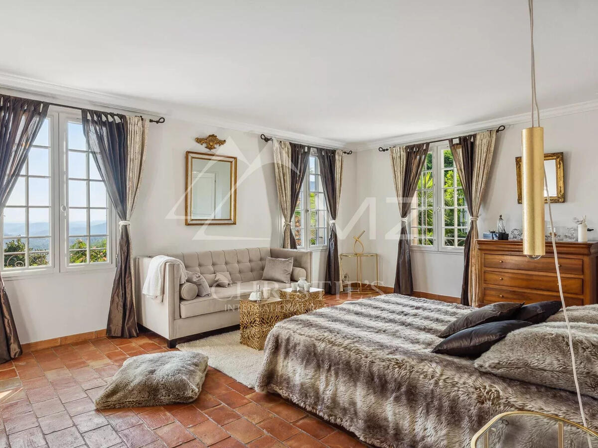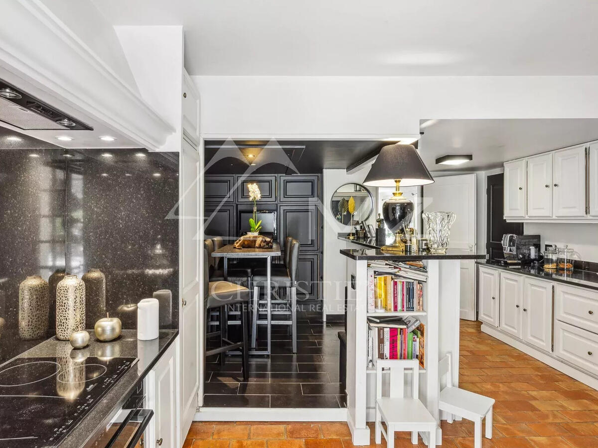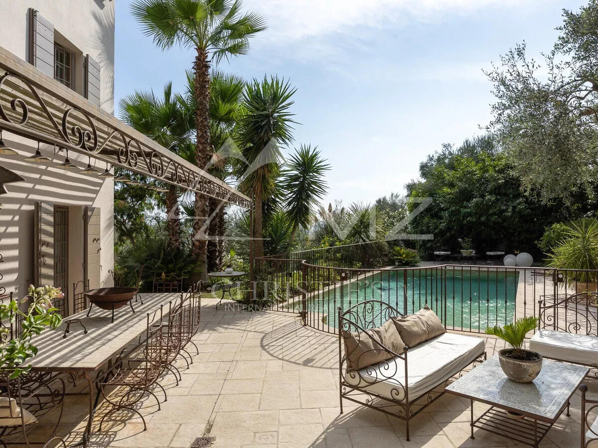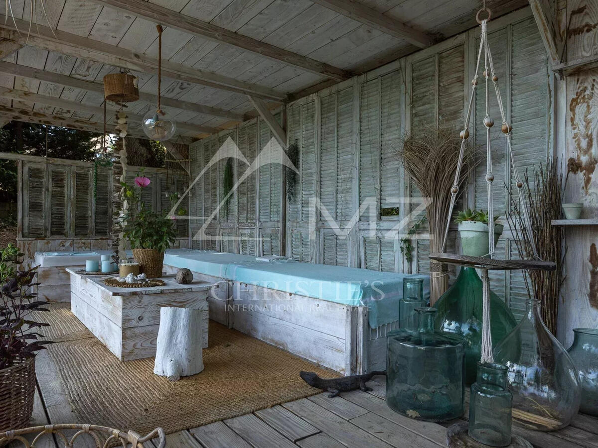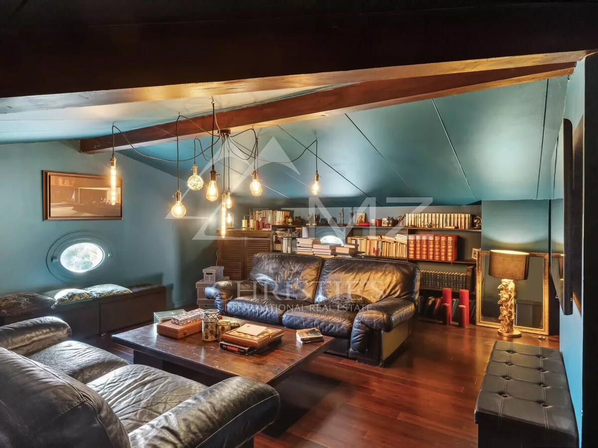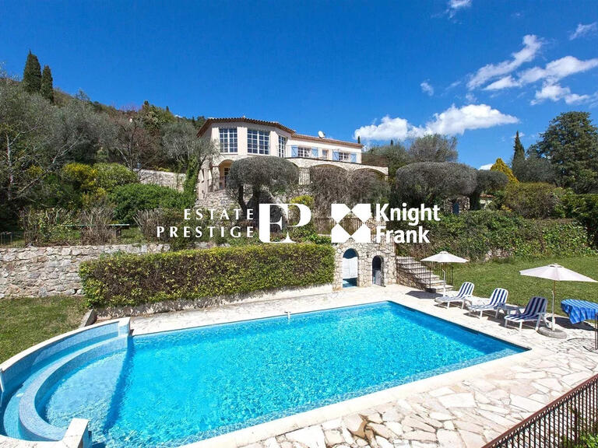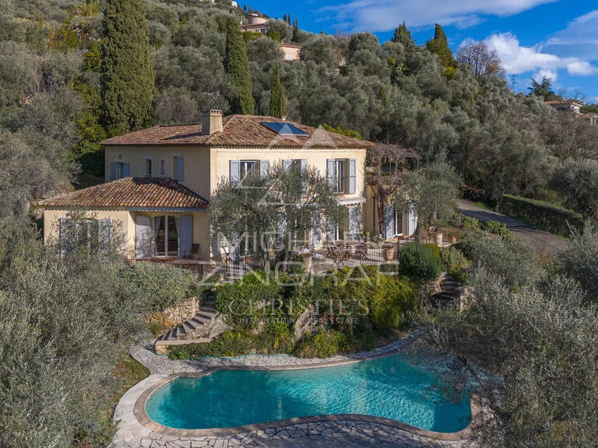Villa Cabris - 5 bedrooms - 304m²
06530 - Cabris
DESCRIPTION
Enjoy the charm of this villa, which is located in a green environment with tropical flair on the hill of Cabris.
Built in 2003, the property was furnished with noble and refined materials and extends over three floors with a living space of over 300 m².
It consists of a large living room with fireplace, a dining room with cross-vaulted ceiling and a well-equipped kitchen with an atypical lounge corner.
On the upper floors there is a master suite, three bedrooms, an office and three bathrooms.
A spacious, comfortable and atypical boudoir welcomes you on the top level.
The surroundings offer you magnificent vegetation complemented by the unobstructed view, a Mauritian-style summer lounge overlooking the pool and a summer kitchen area ideal for receiving family and friends.
A wine cellar, a fitness room and a large garage complete the visit.
Discover the house: it is captivating as soon as you enter, absolutely tranquil and not overlooked.
A beautiful panoramic view is the icing on the cake.
VCharming villa in a green setting with panoramic views
Information on the risks to which this property is exposed is available on the Géorisques website :
Ref : 85137448 - Date : 31/08/2024
FEATURES
DETAILS
ENERGY DIAGNOSIS
LOCATION
CONTACT US
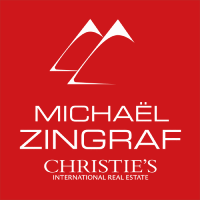
MICHAËL ZINGRAF CHRISTIE'S INT. REAL ESTATE
11 CHEMIN DU VILLAGE
06650 OPIO
INFORMATION REQUEST
Request more information from MICHAËL ZINGRAF CHRISTIE'S INT. REAL ESTATE.
