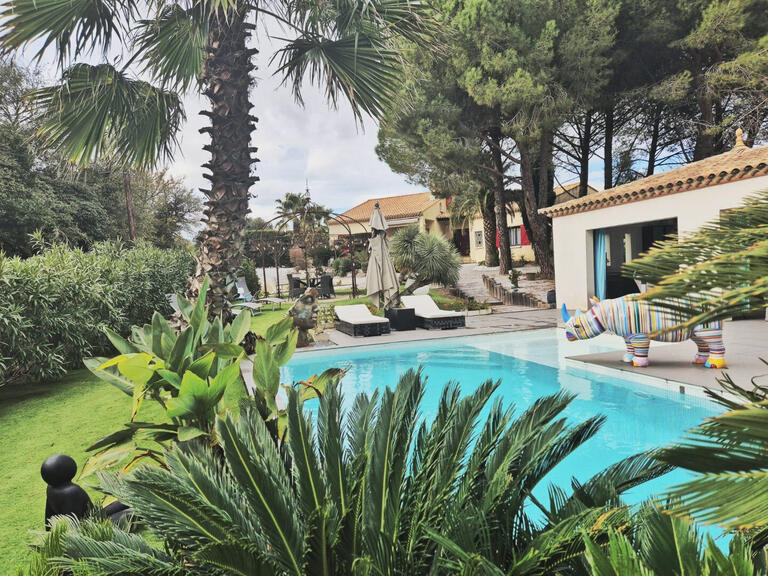Villa Cessenon-sur-Orb
This exceptional property is no longer available on BellesPierres.com
See our other nearby searches
Villa Cessenon-sur-Orb
This exceptional property is no longer available on BellesPierres.com
See our other nearby searches
Villa Cessenon-sur-Orb
34460 - Cessenon-sur-Orb
DESCRIPTION
Riverside village, one of the most beautiful in the Orb valley, with several restaurants, cafes, local artisans, grocery… located at 10 minutes from Cessenon-sur-Orb, 35 minutes from Béziers and 45 minutes from the beach !
Beautiful villa from 1998 with a total living space of 248 m², which could be divided into 2 apartments, offering 7 bedrooms, 3 bathrooms, 2 kitchens, 2 living room, an office area, a cellar, a garage, on a beautiful land of 2165 m² with several olives trees and cypres trees, a petanque area, plus a vast terrace of more than 100 m² with a large southfacing pool with stunning views on hills ! A haven of peace !
Basement = Cellar.
Ground = Large entrance of 11.43 m² + corridor of 5.11 m² + kitchen of 12.17 m² (lower unit, sink, gas hob, electric oven, dish washer, fridge, french windows on the exterior) + living room of 35 m² with fireplace and access to terrace + bedroom of 14.69 m² (access terrace) + WC of 1.51 m² + bathroom of 6.30 m² (shower, bath, bidet, basin unit) + bedroom of 14.57 m² (access pool) + bedroom of 12.39 m².
1st = Hall of 3 m² + large hall/office of 13.02 m² + kitchen of 12.33 m² (lower units, sink, electric hob, dish washer, fridge, electric oven) + living room of 35.42 m² (insert fireplace and french windows on a large terrace of about 15 m² with beautiful views) + corridor of 6 m² + bedroom of 15 m² (french windows on long covered terrace) + WC of 1.54 m² + bedroom of 14.52 m² (access terrace) + bathroom of 7 m² (bath, bidet, basin unit, WC) + bedroom of 12.32 m².
2nd = Hall of 2 m² + bedroom of 14 m² (nice view).
Exterior = A pleasant and nice land of 2165 m² with several olives trees and cypres trees, entirely enclosed, with stunning views on hills + a vast terrace of about 100 m² with a southfacing pool (salted pool with mosaics, 10x5m, 1.80m deep) + petanque court + well + shower room/laundry room (shower, WC, sink) + garage for 1 car of about 20 m².
Extras = Villa built in 1998, in good condition + 1000 m² is still constructible + fireplace + reversible air conditioning + double glazing + wooden shutters + tiled floor + on main sewage + sold fully furnished + estimated amount of annual energy consumption for standard use: between 1306 € and 1768 € per year. Average energy prices indexed on 1st January 2021 (including subscriptions) + annual land tax of 1499 €.
Price = 810.000 € (Superb views ! Nearby the river ! Rental potential !)
The prices are inclusive of agents fees (paid by the vendors). The notaire's fees have to be paid on top at the actual official rate. Information on the risks to which this property is exposed is available on the Geo-risks website: georisques. gouv. fr
Beautiful villa with 248 m² of living space on 2165 m² with pool and views.
Information on the risks to which this property is exposed is available on the Géorisques website :
Ref : RC810000e - Date : 03/09/2024
DETAILS
ENERGY DIAGNOSIS
CONTACT US
INFORMATION REQUEST
Request more information from FREDDY RUEDA SARL.



