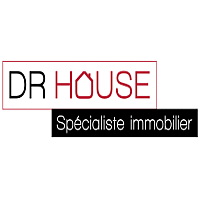Villa Châteaubriant - 3 bedrooms - 232m²
This exceptional property is no longer available on BellesPierres.com
See our other nearby searches
Villa Châteaubriant - 3 bedrooms - 232m²
This exceptional property is no longer available on BellesPierres.com
See our other nearby searches
Villa Châteaubriant - 3 bedrooms - 232m²
44110 - Châteaubriant
DESCRIPTION
Situated in Rougé, this 232 m² farmhouse offers a spacious living area of around 70 m² with fitted and equipped kitchen, cosy lounge with fireplace, study, library area, 35 m² living room/summer lounge extension opening onto the terrace protected by a bioclimatic pergola overlooking the covered, geothermally heated swimming pool, shower room and dressing room.Enjoy the pool house with its jaccuzi and sauna in both winter and summer, with direct access to the swimming pool secured by an electric roller shutter.Double garage, outbuilding, carport, bread oven and well.Geothermal underfloor heating and recent aerothermal radiator.Don't wait any longer to get in touch and visit this property!This property is presented to you by Isabelle Ledru, your independent Dr House Immobilier advisor registered with the RSAC at 27609082.
Contact me on to arrange a viewing without delay.
The professional advises you, guarantees and secures your project.
This property is brought to you by Isabelle Ledru , your independent consultant Dr House Immo.
Fully renovated farmhouse of approx. 232 m².
Information on the risks to which this property is exposed is available on the Géorisques website :
Ref : 80664 BDHI2173 - Date : 01/11/2024
FEATURES
DETAILS
ENERGY DIAGNOSIS
CONTACT US
INFORMATION REQUEST
Request more information from DR HOUSE IMMOBILIER.


