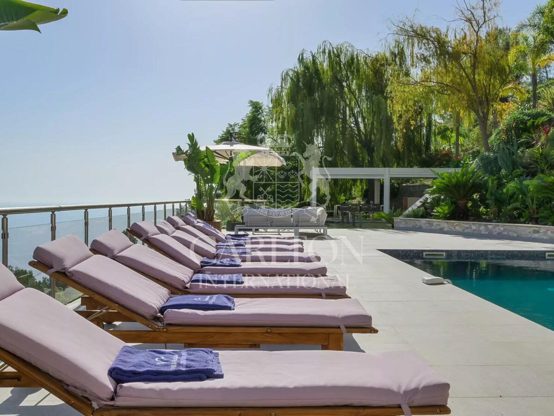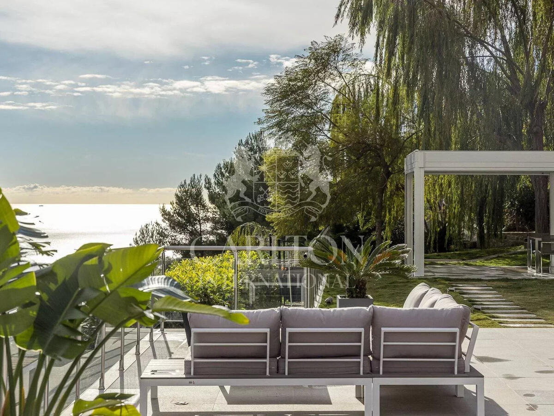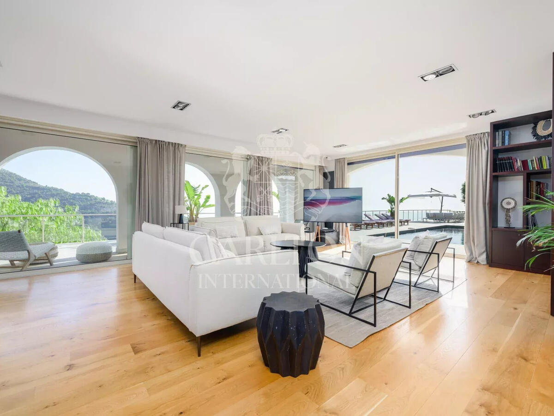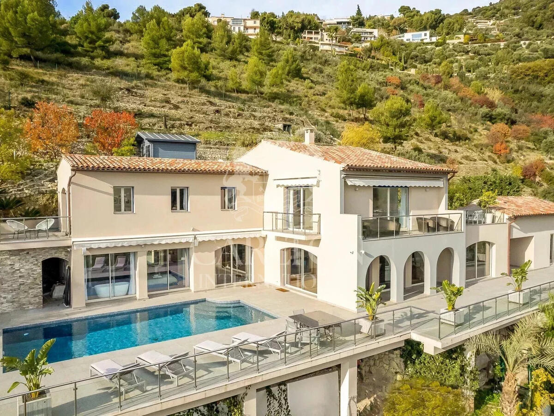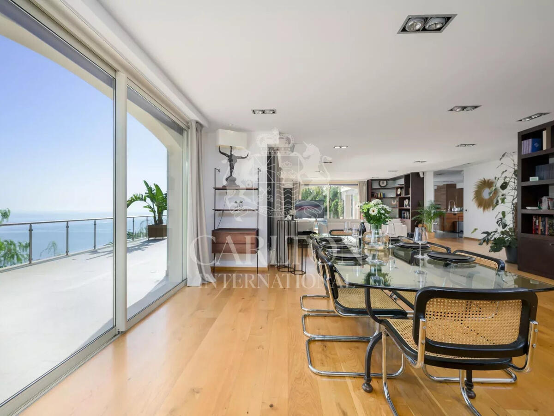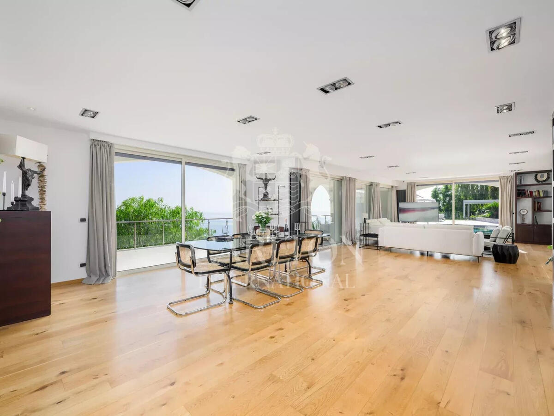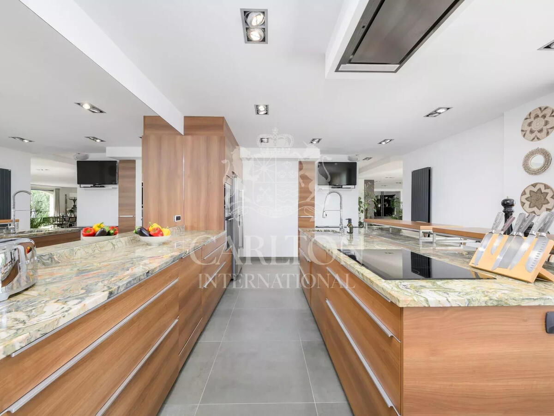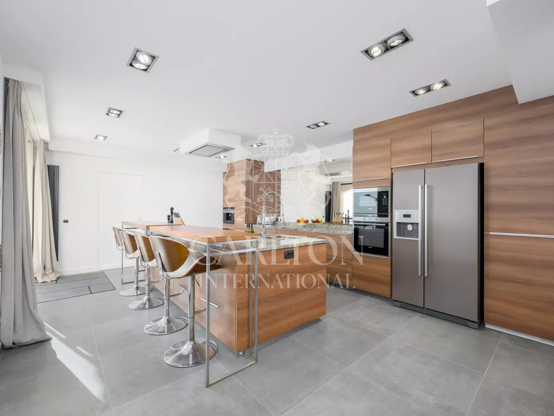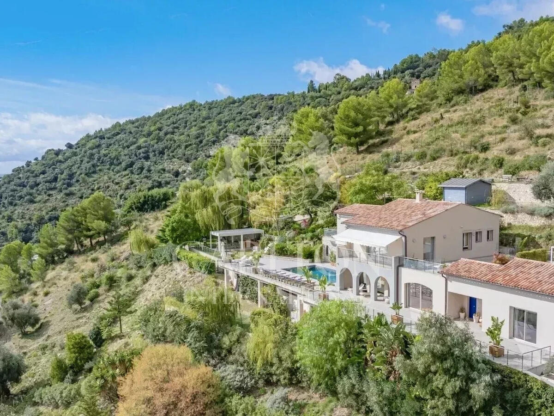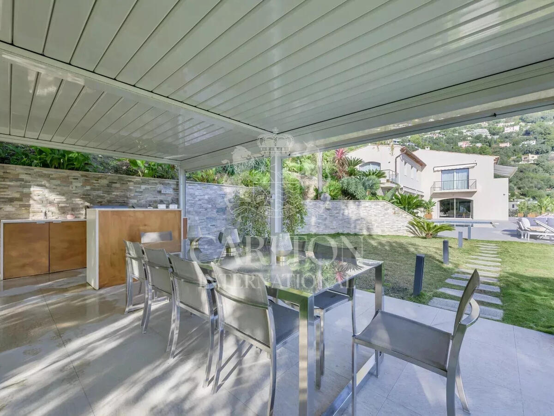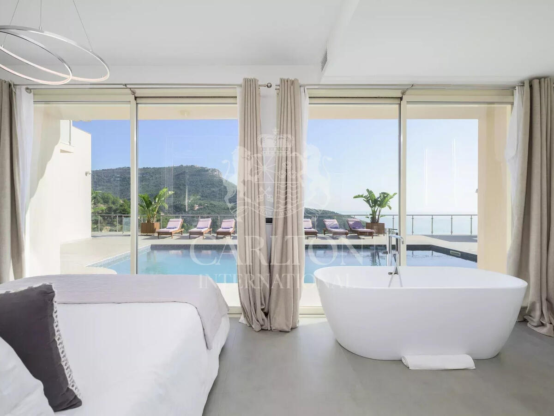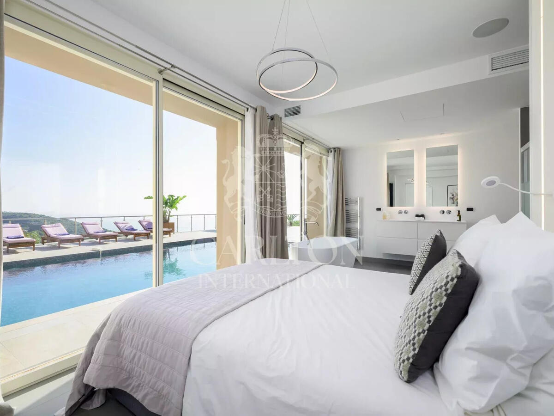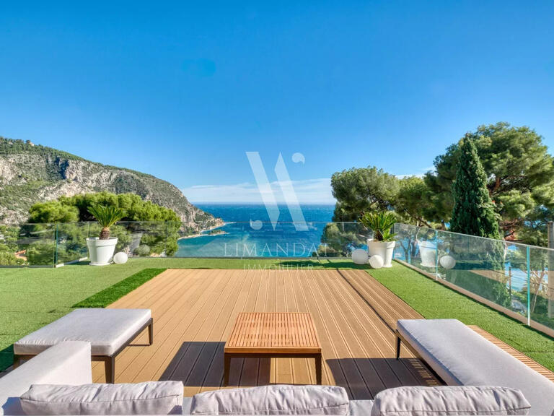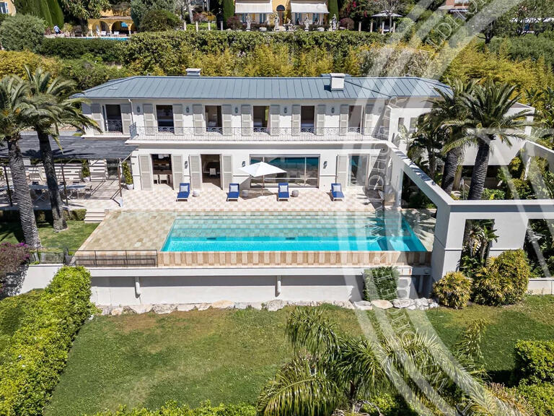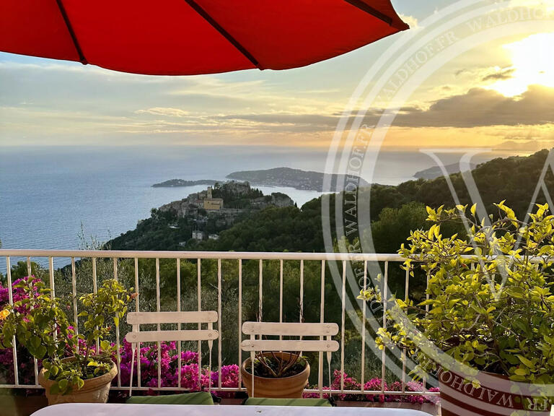Villa Èze - 5 bedrooms - 320m²
06360 - Èze
DESCRIPTION
Nestled in a secure domain in Èze, this 320 sqm family villa, recently renovated with meticulous attention to detail, is located less than 10 minutes from Monaco.
It offers generous spaces and a peaceful setting, ideal for enjoying a unique lifestyle.
The garden level features an entrance hall leading to a spacious living room and dining area, both bathed in natural light thanks to large bay windows.
These spaces, equipped with an integrated sound system, open onto a modern, fully equipped kitchen.
A guest WC is also present on this level.
Additionally, a suite with a bathroom, shower, and WC offers stunning views of the pool and the sea.
A 45 sqm duplex apartment, comprising a living room, open kitchen, mezzanine bedroom, shower room, and WC, completes this level.
On the first floor, the master suite impresses with its expansive dressing room and luxurious bathroom, reminiscent of a 5 star hotel.
Three panoramic terraces allow for full enjoyment of the sea view, with sliding glass doors that seamlessly blend indoor and outdoor spaces.
A junior bedroom with an en-suite bathroom and terrace, along with another bedroom featuring its own bathroom, provide ideal accommodations for family or guests.
Outside, the landscaped Mediterranean garden surrounds a large mosaic-heated pool.
A summer kitchen, tucked away in lush greenery, and a spacious flat terrace create a perfect setting for entertaining or relaxing, with breathtaking sea views as the backdrop.
The property is further enhanced by a spacious garage that can accommodate up to four vehicles, as well as several outdoor parking spaces.
Ref.
15551
Exceptional Family Villa in Èze | Panoramic Sea View and Close to Monaco
Information on the risks to which this property is exposed is available on the Géorisques website :
Ref : 85470888 - Date : 29/11/2024
FEATURES
DETAILS
ENERGY DIAGNOSIS
LOCATION
CONTACT US
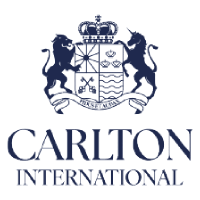
Carlton Group Saint-Jean-Cap-Ferrat
3, av. Claude Vignon
06230 ST-JEAN-CAP-FERRAT
INFORMATION REQUEST
Request more information from Carlton Group Saint-Jean-Cap-Ferrat.
