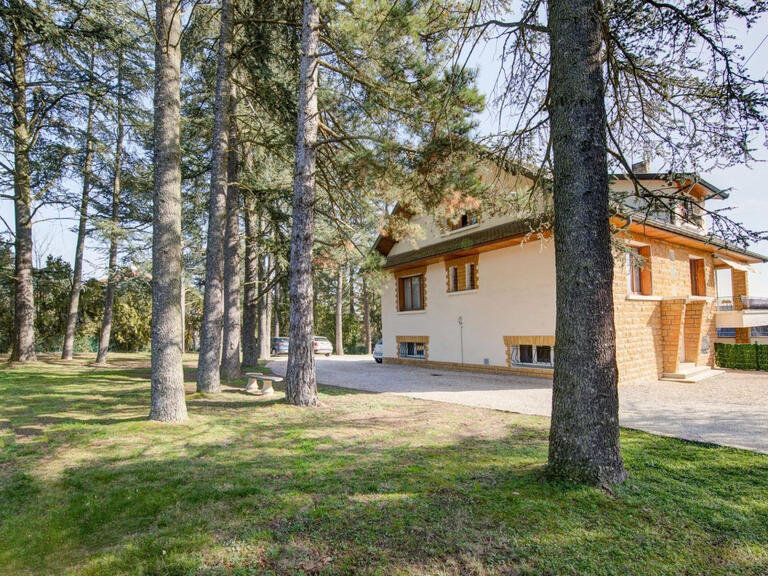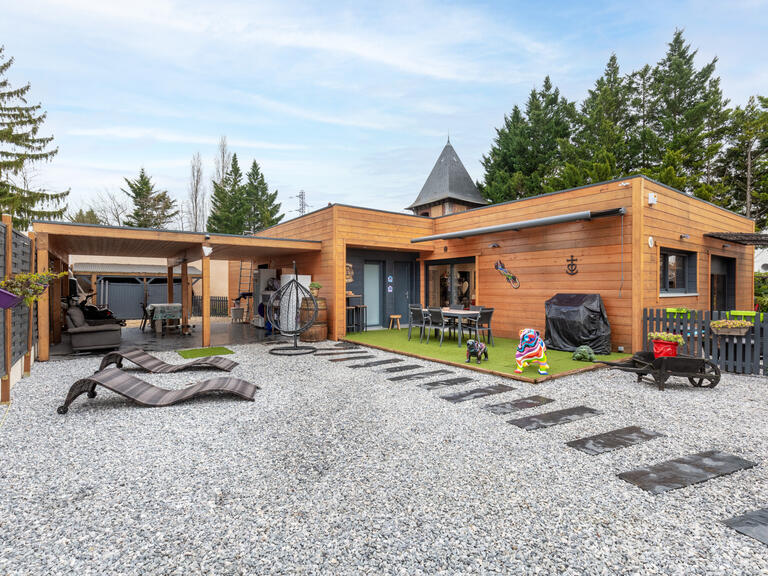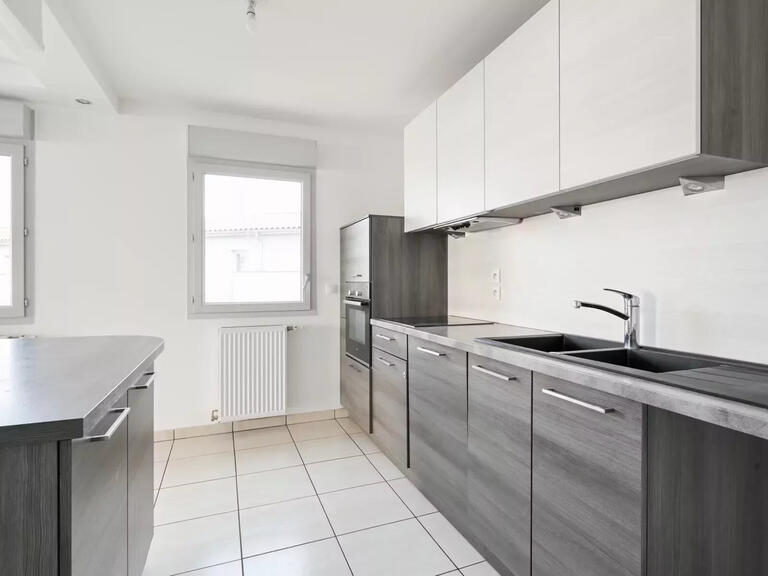Villa Fareins - 6 bedrooms - 150m²
01480 - Fareins
DESCRIPTION
Situated in the charming commune of Fareins, 8 km from Villefranche sur Saône and 10 minutes from the motorway, this luxury house built in 2021 offers 150 m2 of living space on one level, set in 870 m2 of landscaped grounds.
The bright living room of over 50 m2 benefits from uninterrupted views and exposure, as does the highly functional open-plan kitchen with its central island, followed by a utility room with plenty of storage space. The ideally laid-out sleeping area comprises 3 bedrooms with fitted wardrobes, a bathroom and separate toilet, as well as a master suite with shower room and dressing room.
You will appreciate the superb features, including an A energy rating thanks to the quality of the materials chosen for the construction, aluminium windows fitted with BSO, and reversible air conditioning and PAC.
The construction of this U-shaped house offers generous volumes and height, with numerous openings onto the sunken solarium and 4x9 swimming pool, which can be enjoyed from all rooms, as well as ample outdoor space with no maintenance requirements. 3 outdoor parking spaces are provided. This high-quality property is a must see.
MAGNIFICENT ARCHITECT-DESIGNED HOUSE WITH VIEWS AND SWIMMING POOL
Information on the risks to which this property is exposed is available on the Géorisques website :
Ref : 66905SDHI2543 - Date : 16/12/2023
FEATURES
DETAILS
ENERGY DIAGNOSIS
LOCATION
CONTACT US
INFORMATION REQUEST
Request more information from DR HOUSE IMMOBILIER.





















