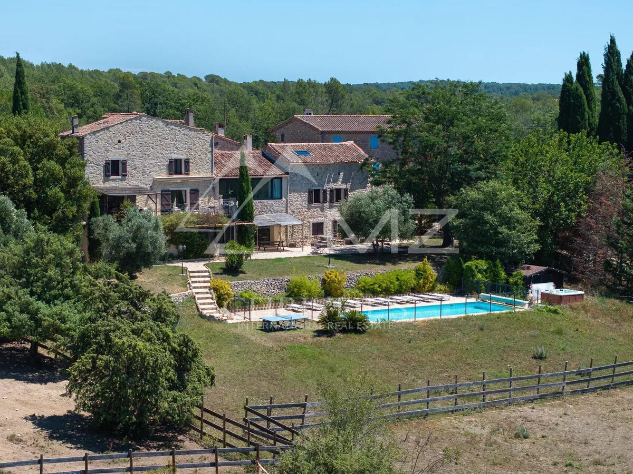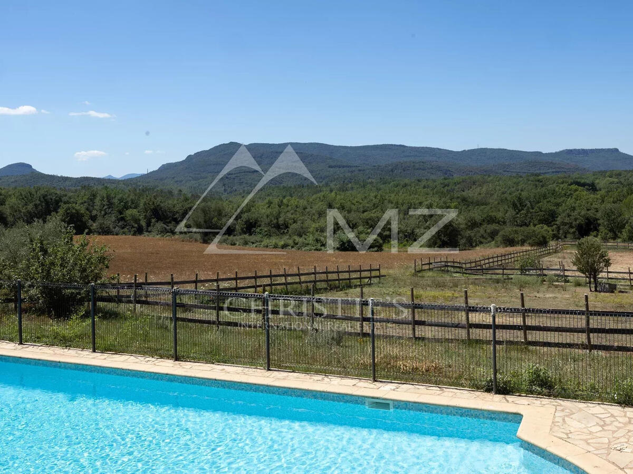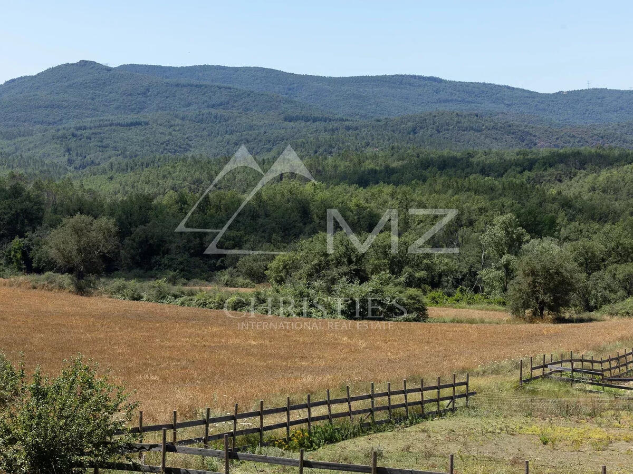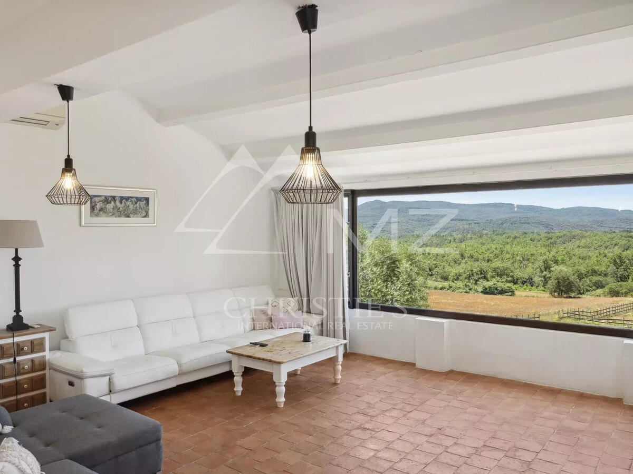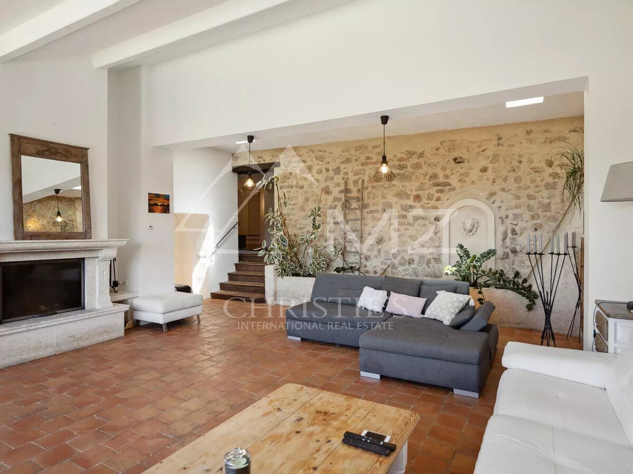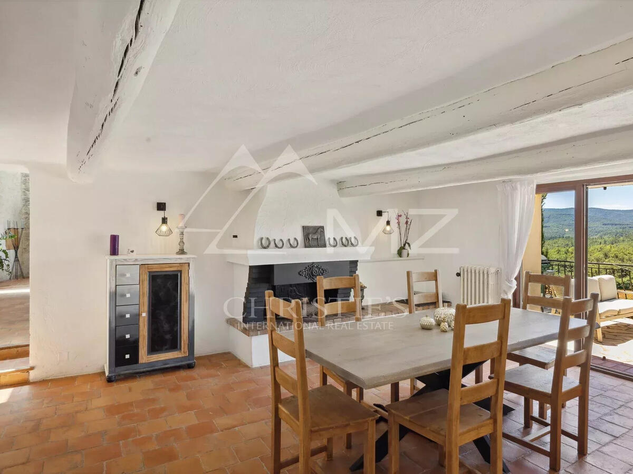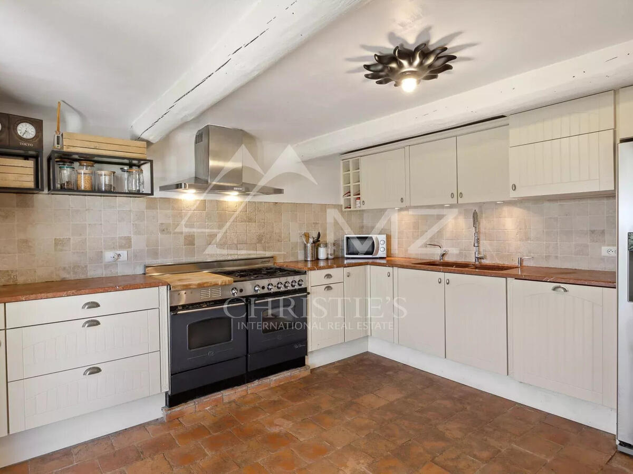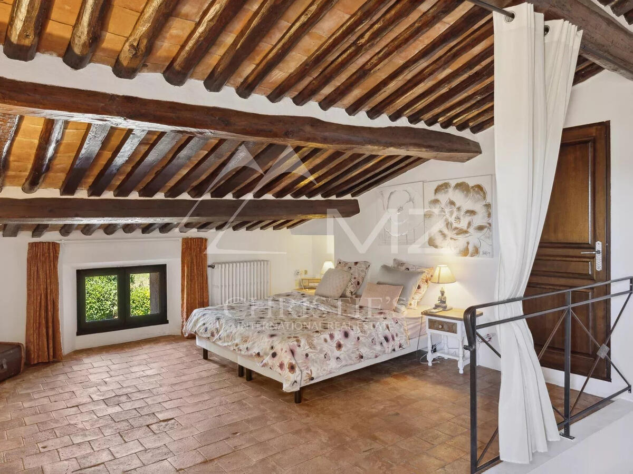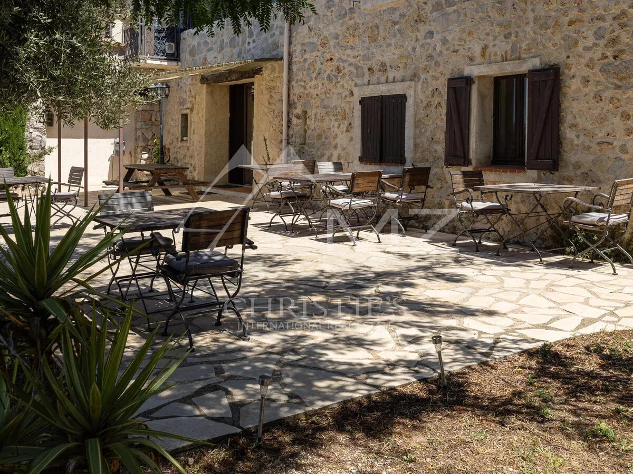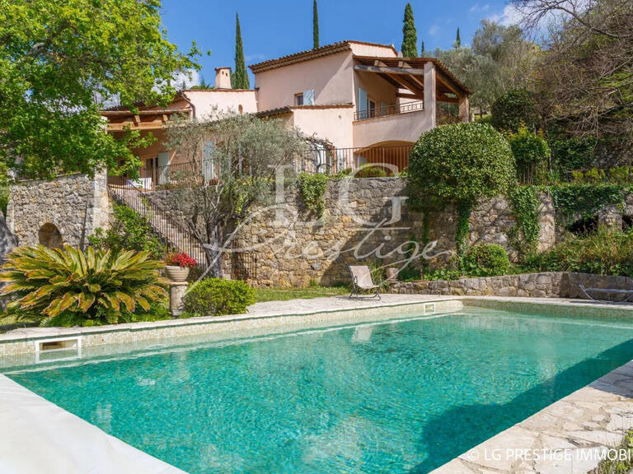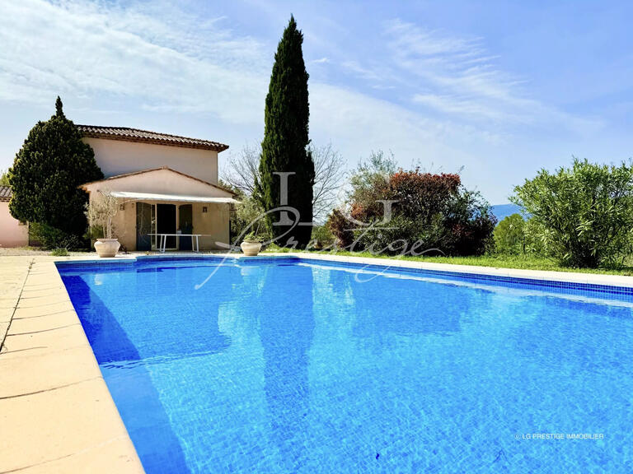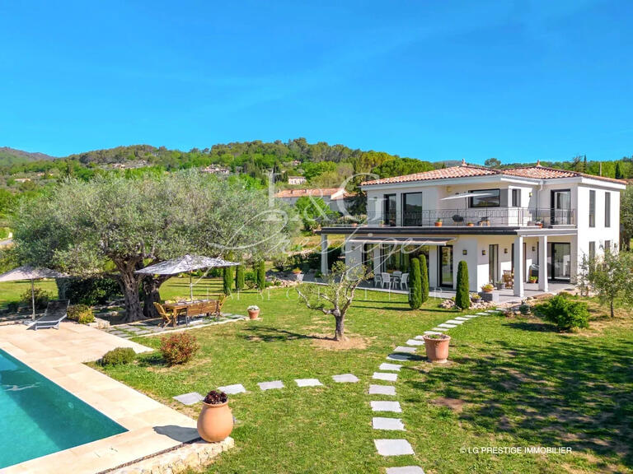Villa Fayence - 8 bedrooms - 552m²
83440 - Fayence
DESCRIPTION
Just 35 minutes from Cannes and Saint-Raphaël, and 50 minutes from Nice Airport, near the prestigious Terre Blanche golf course.
The Mas
- 14th-century property fully renovated in 1993
- Total area of 700 m², including 552 m² according to the Carrez Law
- Land of 16,000 m², currently used as horse paddocks
- Open views of the Estérel mountain range
Property
The main house offers a spacious reception room with a fireplace, three bedrooms, one of which has its own shower room, and a 60 m² master suite with a bathroom, shower, bathtub, and a private terrace.
A cathedral-style living room with large bay windows and an insert fireplace, a dining room, a large kitchen, and a spacious terrace complete the living area.
All rooms open onto a quiet garden with views of the Estérel.
The property also includes a garage and a traditional bread oven.
An independent apartment of over 70 m², featuring a living room, kitchen, bedroom, and bathroom, ensures total independence.
Part of the property is currently set up as guest rooms, including a large living room with a fireplace, four double en-suite bedrooms, and a family room located in the former chapel.
This section also includes a kitchen, laundry room, boiler room, workshop, wine cellar, and a room that could be converted into a gym.
Outdoor Spaces
- Terrace of over 200 m²
- Secure swimming pool (12 x 5 m) with a landscaped beach, heat pump, and pool house
- 6-seat Jacuzzi
- Stone former chicken coop** that can be renovated
- 16,000 m² of land, currently used for horse paddocks with shelters and stables
A property with endless possibilities
This estate is suited for various projects: primary or secondary residence, guest house, vineyard creation, or vacation home.
An exceptional setting for any transformation or family living project.
Stone farmhouse from 14th century
Information on the risks to which this property is exposed is available on the Géorisques website :
Ref : 84960224 - Date : 12/07/2024
FEATURES
DETAILS
ENERGY DIAGNOSIS
LOCATION
CONTACT US
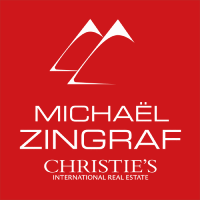
MICHAËL ZINGRAF CHRISTIE'S INT. REAL ESTATE
11 CHEMIN DU VILLAGE
06650 OPIO
INFORMATION REQUEST
Request more information from MICHAËL ZINGRAF CHRISTIE'S INT. REAL ESTATE.
