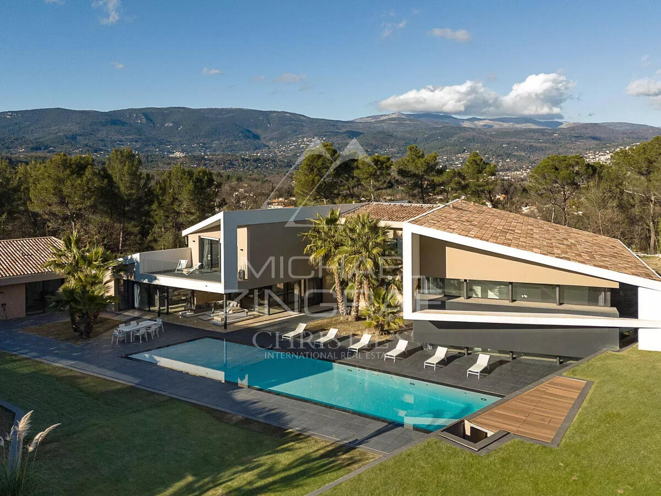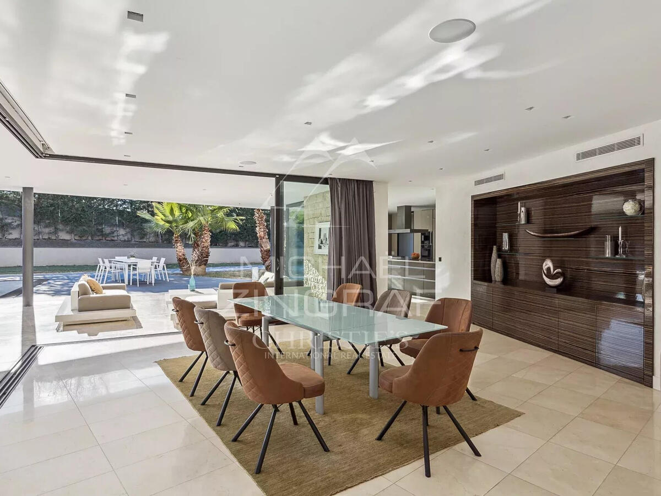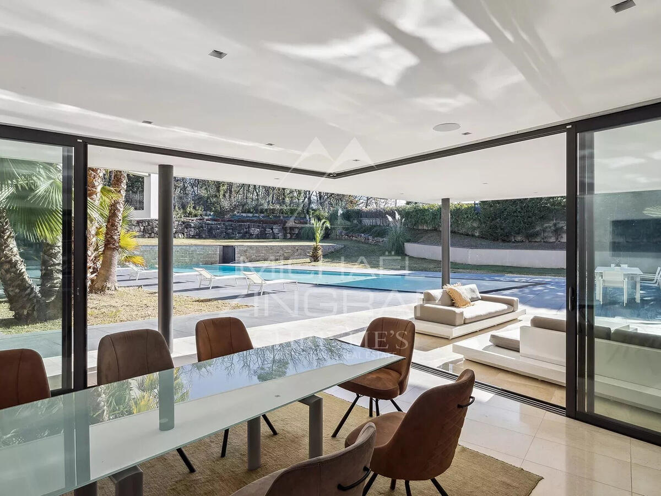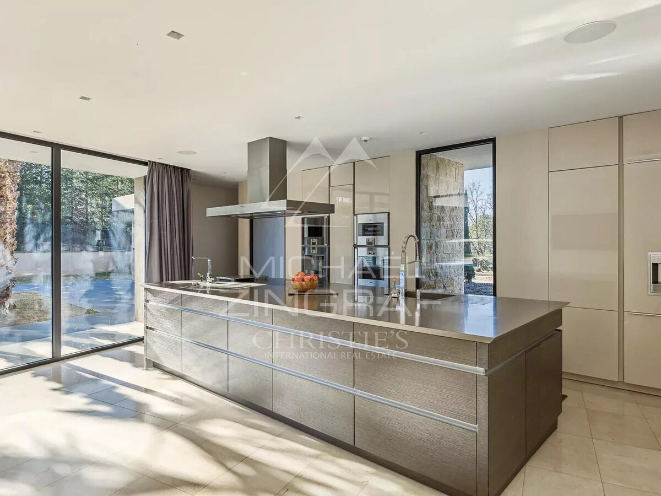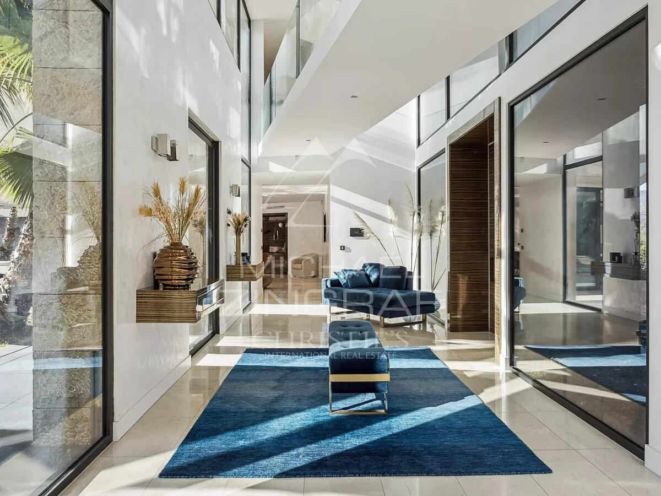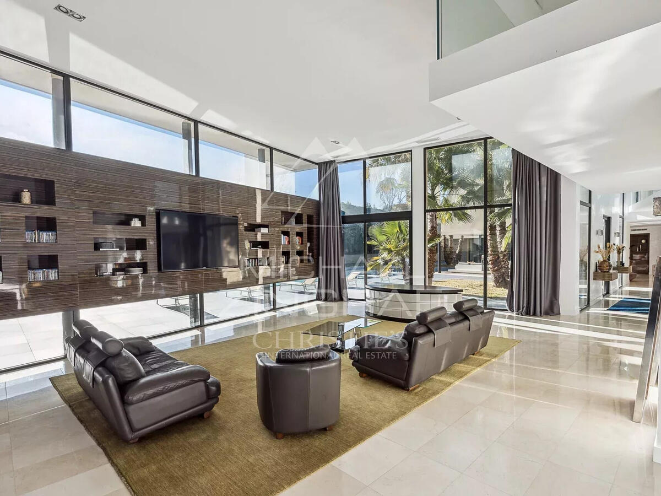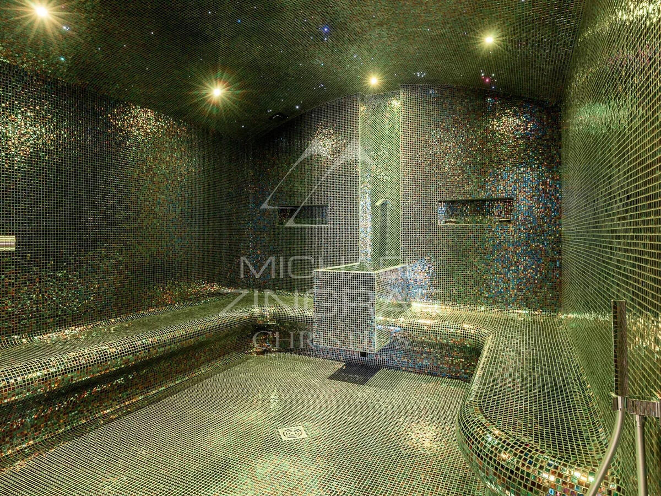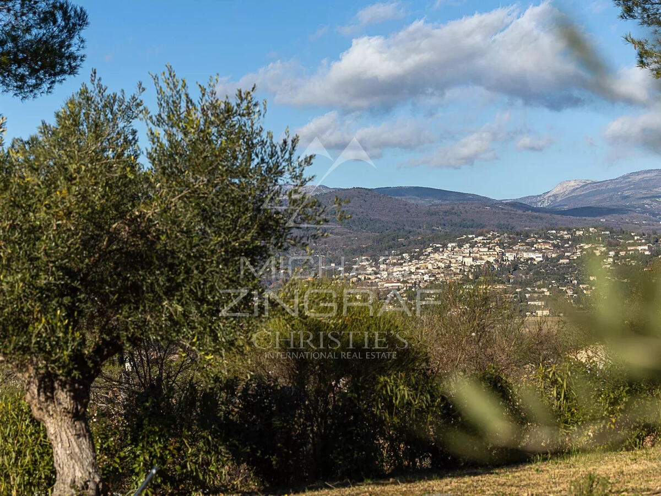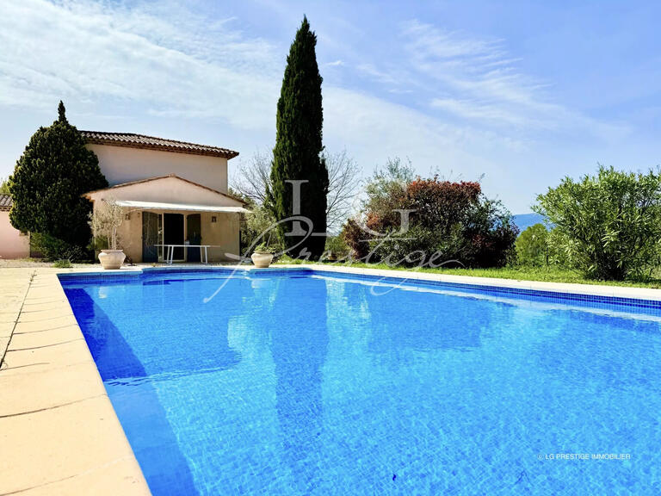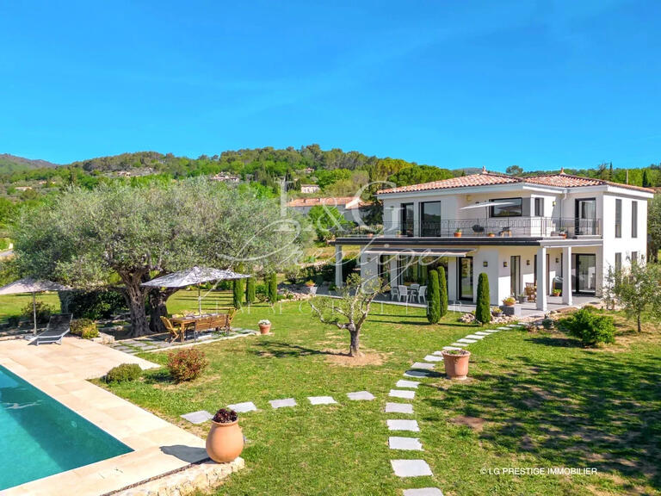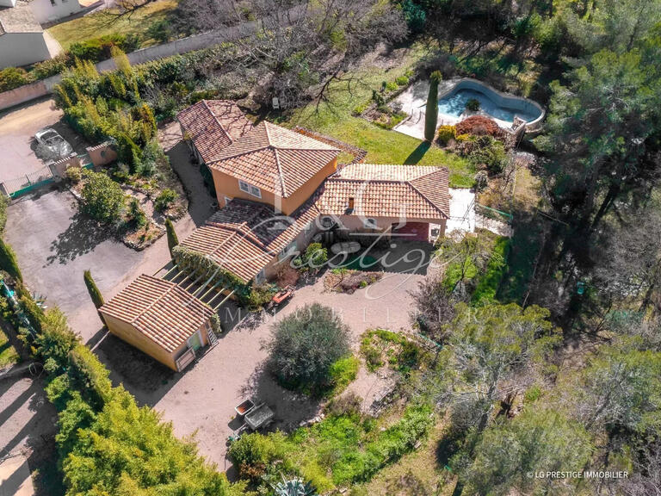Villa Fayence - 5 bedrooms - 520m²
83440 - Fayence
DESCRIPTION
Sumptuous contemporary villa of 500 sqm nestled in the heart of a landscaped park of 5,000 sqm.
Bathed in natural light thanks to expansive windows, this property offers an idyllic lifestyle, combining comfort and elegance.
The villa is composed as follows:
- On the ground floor: A spacious living room, an elegant dining room seamlessly connected to a large fully equipped kitchen with its functional back kitchen.
A bedroom on the ground floor completes this level.
All rooms open onto the outdoors, offering stunning views of the landscaped garden and the infinity pool.
- On the first floor: A luxurious master suite with a walk-in wardrobe, bathroom, and private terrace, along with three additional en-suite bedrooms, each featuring its own shower room and private access to a terrace.
- On the second and top floor: A sixth en-suite bedroom, perfect for accommodating guests or family members.
For your well-being, this property also includes a hammam and offers the option to create a cinema room or fitness room, tailored to your preferences.
An exceptional home designed to elevate your daily living experience.
Sumptuous contemporary villa of 500 m² nestled in a green setting
Information on the risks to which this property is exposed is available on the Géorisques website :
Ref : 85347928 - Date : 09/01/2025
FEATURES
DETAILS
ENERGY DIAGNOSIS
LOCATION
CONTACT US
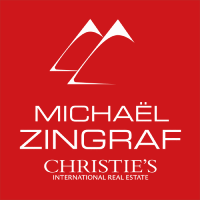
MICHAËL ZINGRAF CHRISTIE'S INT. REAL ESTATE
11 CHEMIN DU VILLAGE
06650 OPIO
INFORMATION REQUEST
Request more information from MICHAËL ZINGRAF CHRISTIE'S INT. REAL ESTATE.
