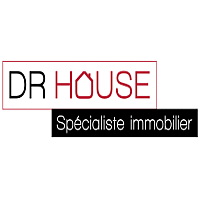Villa Ferrières-en-Gâtinais - 6 bedrooms - 415m²
45210 - Ferrières-en-Gâtinais
DESCRIPTION
Dr House Immo Jean Paul Crosasso presents A 5 km from Chateau-Landon (77) and 10km from Ferrières en Gatinais (45) This charming property of 415 m2 on landscaped grounds of around 3900 m2 Enjoy and appreciate this large family home with 11 rooms, with its large living room of 74 m2 with fireplace, mezzanine, second living room, dining room and fitted and equipped kitchen. On the ground floor, there is another living space of around 50 m2, currently a sewing workshop that could be converted into a separate dwelling.
On the ground floor, there is another living space of around 50 m2, currently a sewing workshop that could be converted into an independent dwelling. Upstairs, you can easily invite your family or friends to sleep in one of the six bedrooms, complete with two shower rooms and a bathroom with toilet and two separate toilets.
Outside, this property offers a bucolic setting where you can relax by the stream, take advantage of the green areas for barbecues or install a swimming pool and grow your own vegetables.
In addition, there is a large garage of approx. 100 m2 with space for three cars, a wood shed and a building divided into several outbuildings: workshops, a cellar and a storeroom. Finally, there is a large covered terrace of approx. 40 m2 for barbecues and meals with friends and family. Ideal: large family, second home, bed and breakfast, gîtes, host family I am at your disposal to present this property to you and arrange a viewing. So don't hesitate !!! This property is brought to you by Jean-paul Crosasso , your independent consultant Dr House Immo.
A CHARMING HOME FULL OF CHARACTER
Information on the risks to which this property is exposed is available on the Géorisques website :
Ref : 71343DHI2286 - Date : 08/04/2024
FEATURES
DETAILS
ENERGY DIAGNOSIS
LOCATION
CONTACT US
INFORMATION REQUEST
Request more information from DR HOUSE IMMOBILIER.
































