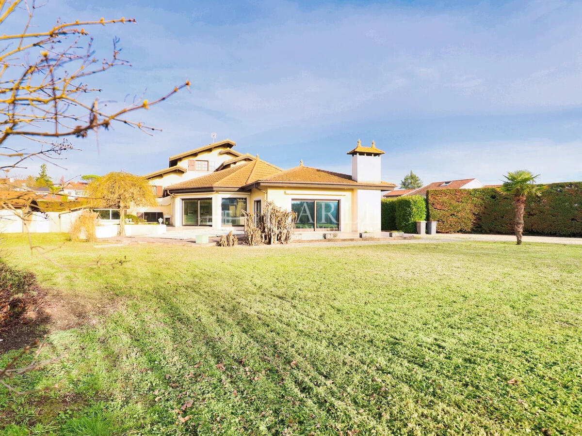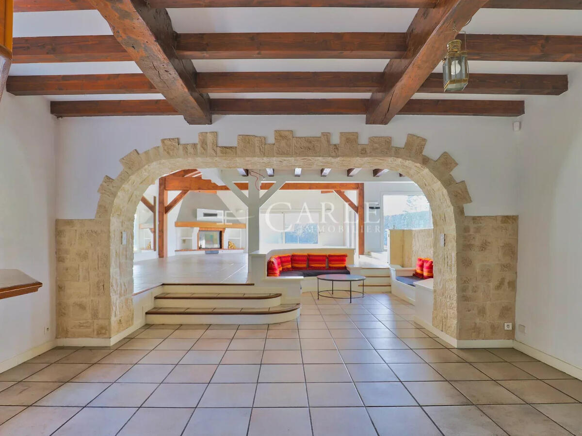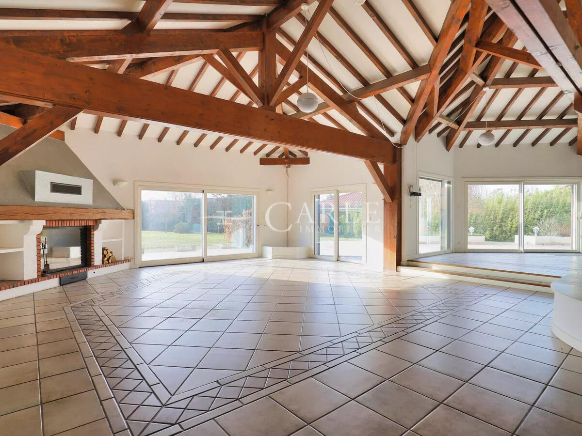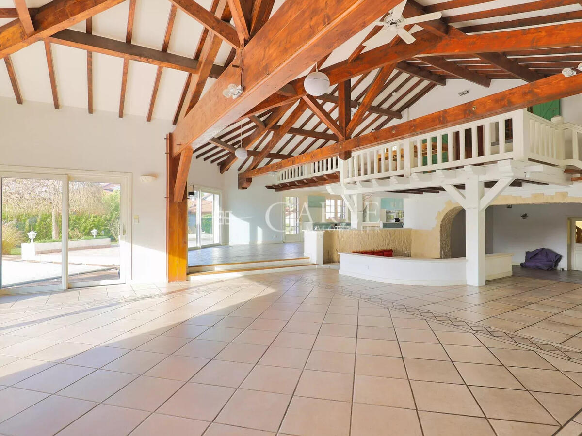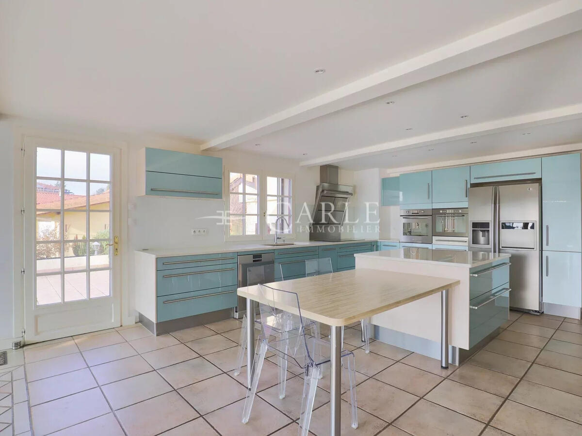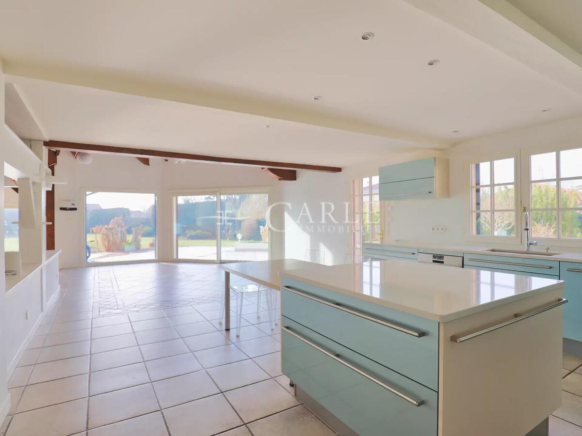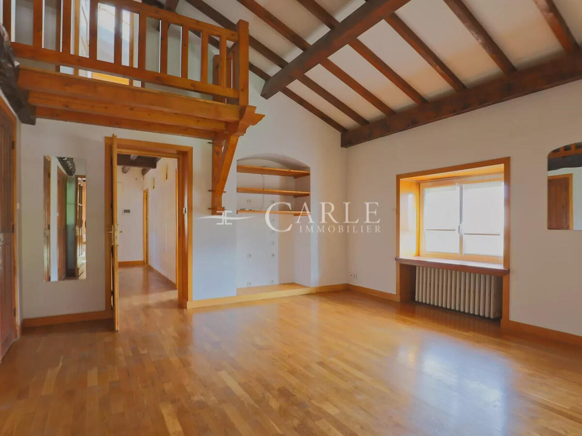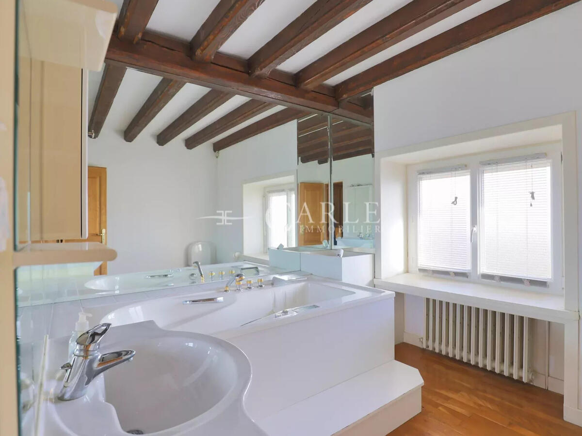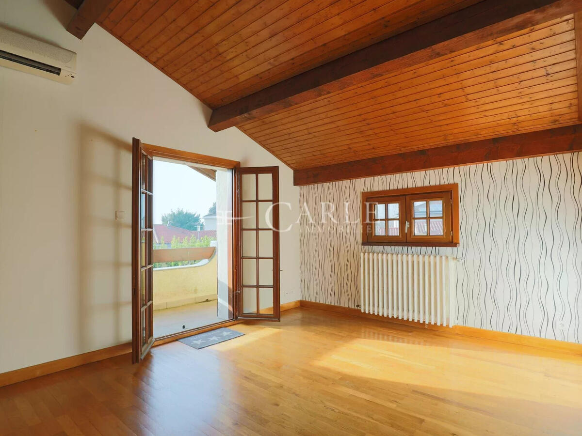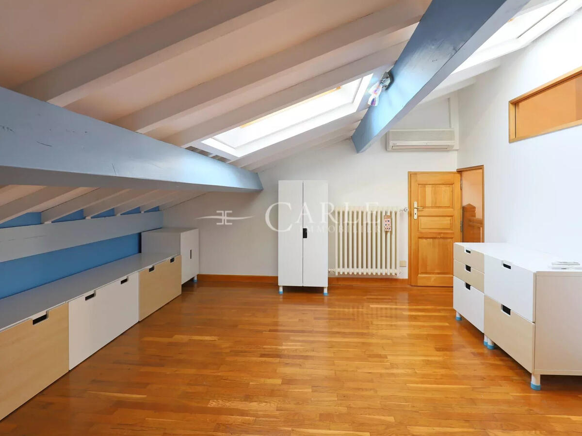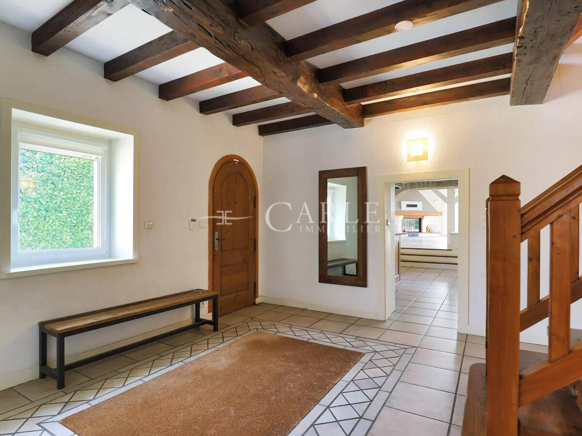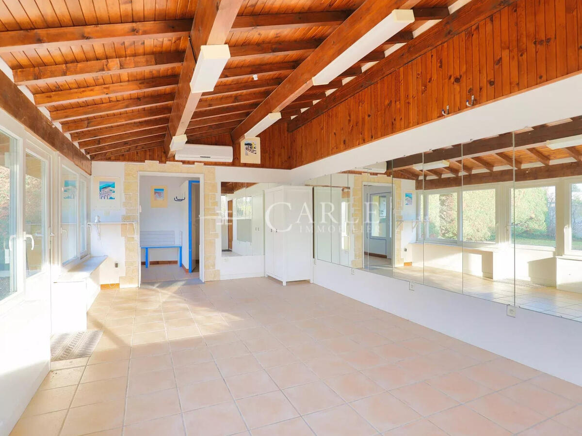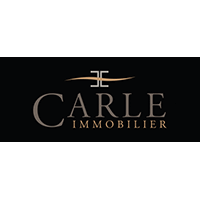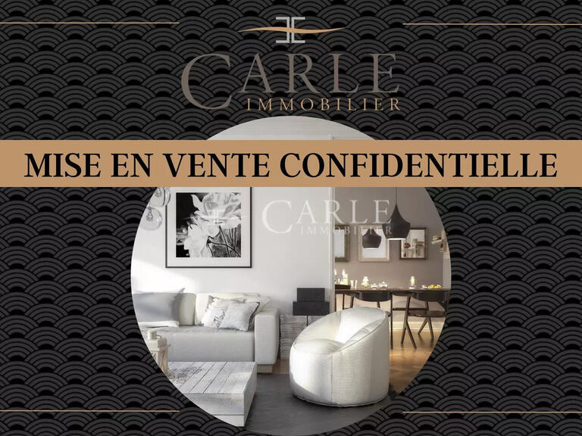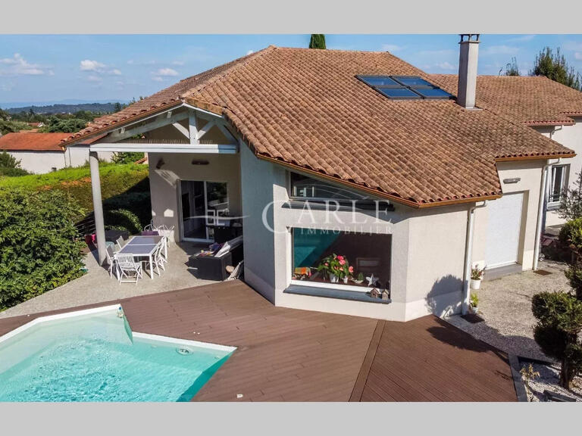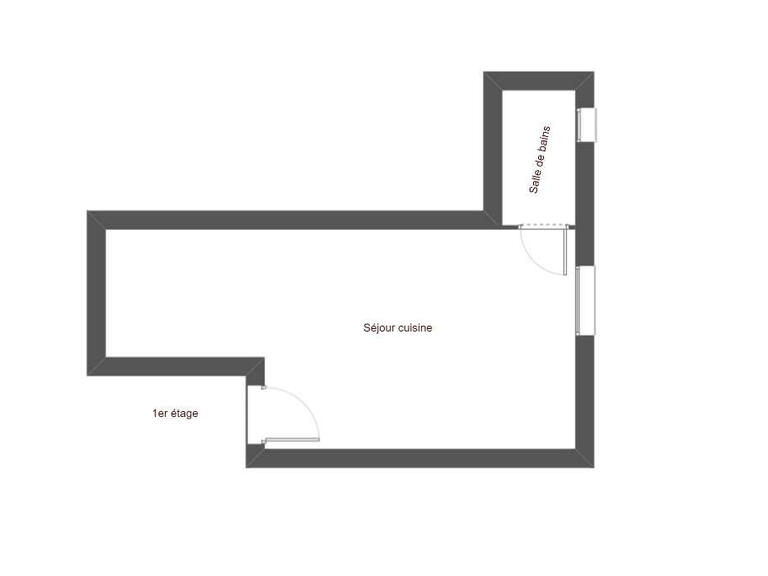Villa Genas - 5 bedrooms - 554m²
69740 - Genas
DESCRIPTION
Are you looking for a property with spacious rooms that can be adapted to suit your every need?
This superb villa with 402 m² of living space and 554 m² of floor space will seduce you with its volume and potential.
Located in a quiet, residential area less than 10 minutes' walk from the town center, you'll benefit from 2,193 m² of flat, wooded land offering the possibility of additional buildings.
Enter through a large reception hall opening onto an immense living room of over 150 m², bathed in light and facing due south.
This beautiful open space features a reception area with bar and seating area, a superb living room with fireplace, a dining room and an open kitchen.
The large bay windows open onto the terrace and the heated swimming pool, with UV water treatment and equipped with massage jets and a counter-current swim.
Also on one level, you'll find a bedroom with its own shower room and office area, a gym with shower and changing room, and a direct, independent pedestrian entrance.
This entrance also gives access to a 50 m² outbuilding with shower and toilet, which could be used for a home-based activity such as a liberal profession, a medical or paramedical practice, a gym for a coach, etc.
The 1st floor has 2 bedrooms, one with a terrace - solarium, a games room, an office and 2 bathrooms.
The second upper level offers 2 additional bedrooms, 1 shower room and a library area.
The basement features a large cellar with natural light thanks to an English courtyard, and a beautiful wine cellar.
Don't wait any longer to discover this Villa through the virtual tour we'll be happy to send you on request.
Information on the risks to which this property is exposed is available on the Géorisques website:
Exceptional property near the center of Genas
Information on the risks to which this property is exposed is available on the Géorisques website :
Ref : 85476119 - Date : 10/01/2025
FEATURES
DETAILS
ENERGY DIAGNOSIS
LOCATION
CONTACT US
INFORMATION REQUEST
Request more information from Carle-Immobilier.
