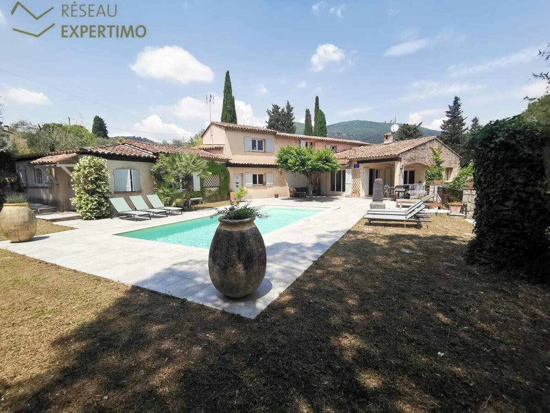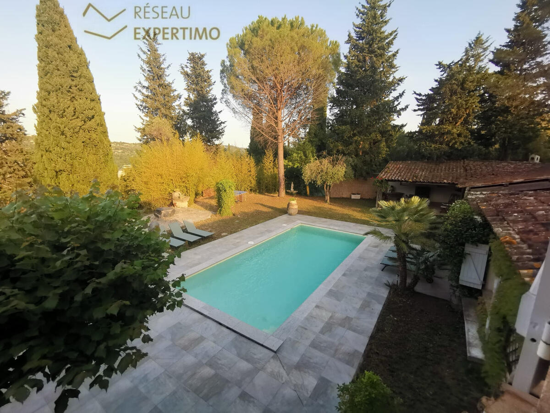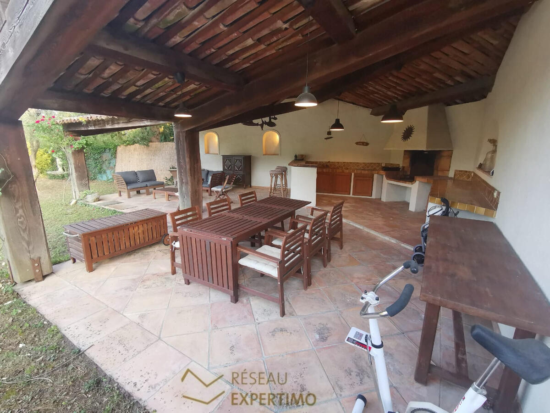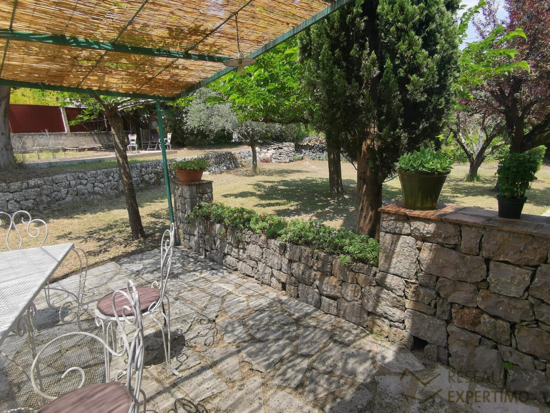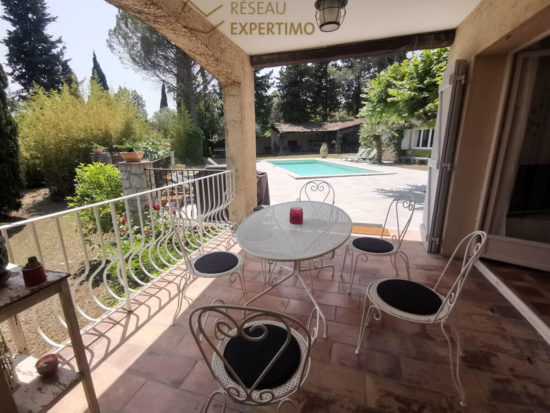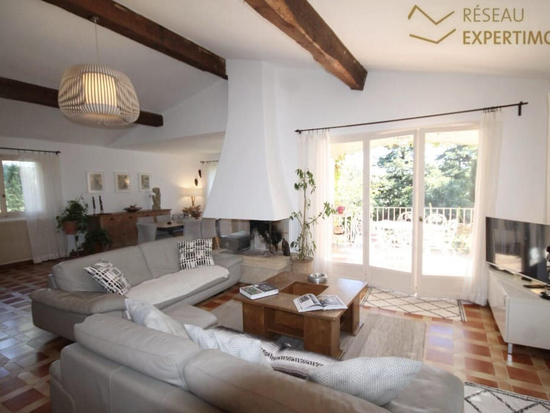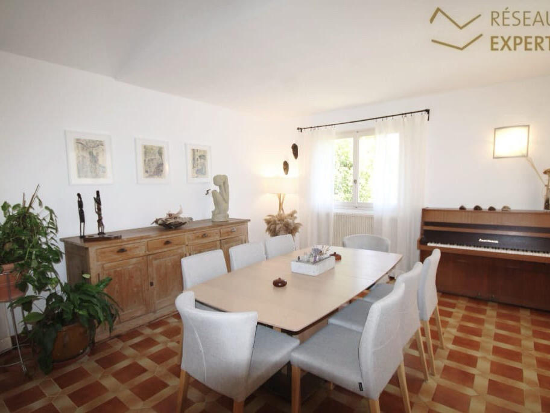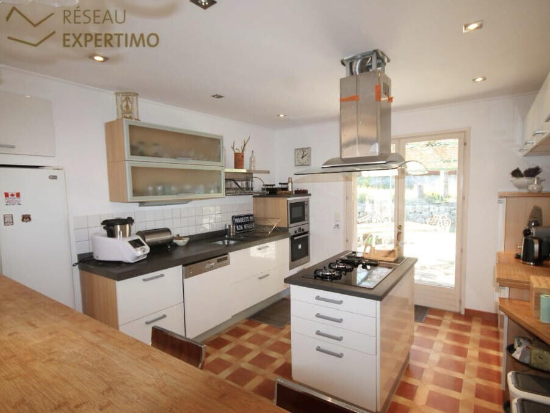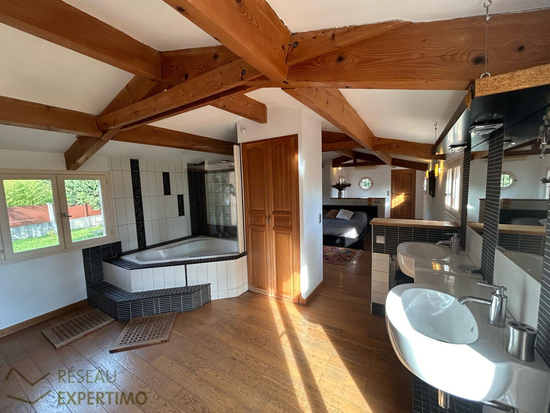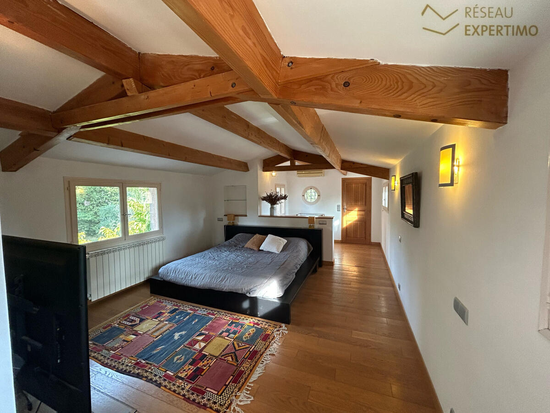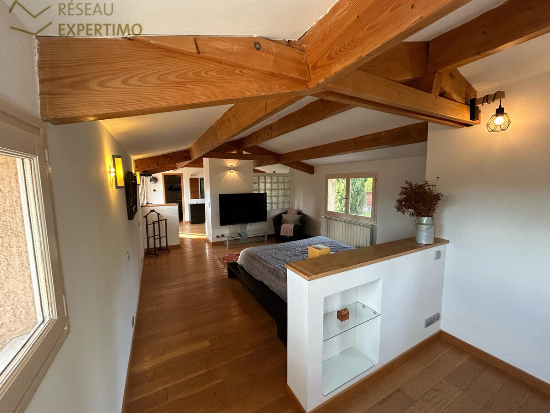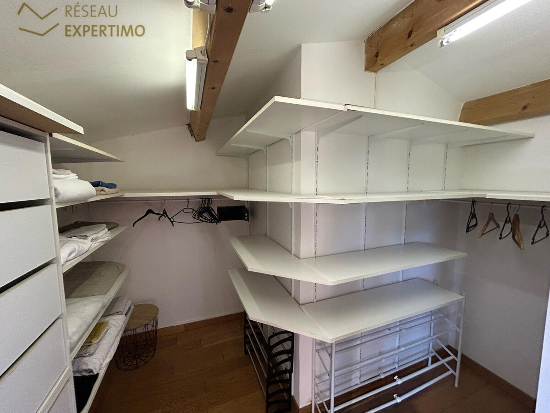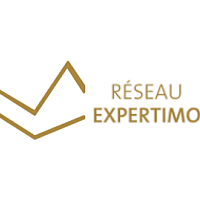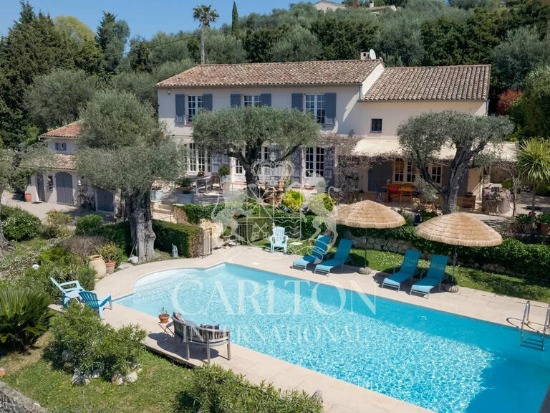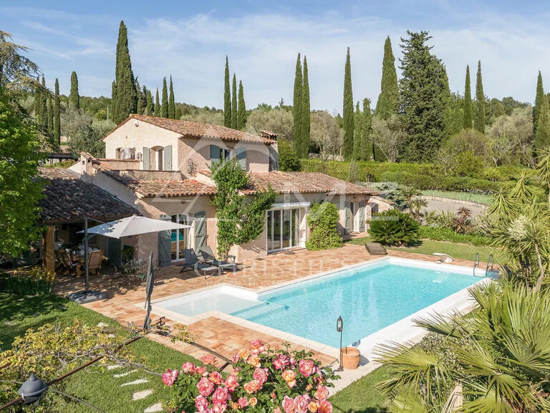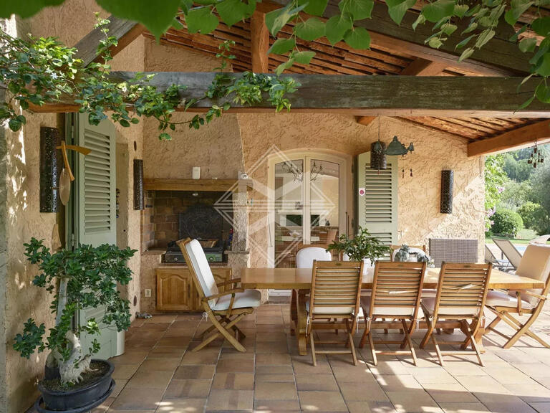Villa Grasse - 4 bedrooms - 243m²
06130 - Grasse
DESCRIPTION
In absolute calm, located close to the city center, amenities, main roads, come and discover this magnificent type 8 villa facing due south.
It consists of an entrance hall serving a guest toilet, access to the R-1 where there is a large garage and the boiler room, a living/dining room of 60 m² with a fireplace opening onto a fitted kitchen of 15 m², all bright due to its exposure.
On the first floor, a 45 m² master suite where you will appreciate space for storage, corner bathtub, double sink, separate toilet, dressing room, air conditioning, private terrace.
Continuing on from the ground floor, two bedrooms with shower room, dressing room, toilet and air conditioning, an office with storage and a type 2 apartment which has a living/dining room, kitchen, shower room, toilet, dressing room, air conditioning.
This dependency can communicate very well from the inside as well as be independent by its external access.
Concerning the land of this property you will have a 50 m² carport, pétanque ground, swimming pool, jacuzzi, pool house, numerous plants and various terraces while being calm and private.
To visit without delay! Additional photos on request.
The fees are the responsibility of the seller.
Information on the risks to which this property is exposed is available on the Géorisques website: For more information, contact your real estate advisor Nicolas Sbarra Expertimo on by email: RSAC 853 757 516 SALON-DE-PROVENCE - Annonce rédigée et publiée par un Agent Mandataire -
GRASSE VILLA 243 M² LAND 3130 M²
Information on the risks to which this property is exposed is available on the Géorisques website :
Ref : 184510_80396 - Date : 23/11/2024
FEATURES
DETAILS
ENERGY DIAGNOSIS
LOCATION
CONTACT US
INFORMATION REQUEST
Request more information from RESEAU EXPERTIMO.
