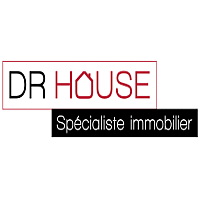Villa Hyères - 3 bedrooms - 165m²
This exceptional property is no longer available on BellesPierres.com
See our other nearby searches
Villa Hyères - 3 bedrooms - 165m²
This exceptional property is no longer available on BellesPierres.com
See our other nearby searches
Villa Hyères - 3 bedrooms - 165m²
83400 - Hyères
DESCRIPTION
In an area close to amenities, schools and public transport, on a south-facing, landscaped plot of 445 m², this highly functional 5-bedroom villa, adjoined by a garage, offers 165 m² of living space on two levels with quality features.On the ground floor, a spacious entrance hall leads to a bright 43 m² living room and a semi-open-plan kitchen, both opening onto a south-facing terrace with views over the swimming pool.
The first floor comprises a 39 m² master suite with storage space, bathroom, shower and wall-hung WC, and a second 16 m² bedroom with terrace, shower room and WC.
The semi-buried basement includes an 87 m² garage (suitable for a motor home), a boiler room, a swimming pool room and an independent 37 m² space with two rooms (currently a small bedroom and study), shower room with WC, ideal for teenagers.Quality fixtures and fittings.
Various works and improvements recently carried out both inside and out, facade renovation, front door, reversible air-conditioning, free-form heated swimming pool with cover and safety bars for wintering, water softener, heat pump, thermodynamic water heater, solar panels, central vacuum extraction, aluminium joinery, electric roller shutters...
Your consultant Jamy Seguillon This property is brought to you by Jamy Seguillon, your independent consultant Dr House Immo.
HYERES VILLA OF 165 m² ON 445 m² OF LAND WITH SWIMMING POOL
Information on the risks to which this property is exposed is available on the Géorisques website :
Ref : 80427DHI2911 - Date : 31/10/2024
FEATURES
DETAILS
ENERGY DIAGNOSIS
CONTACT US
INFORMATION REQUEST
Request more information from DR HOUSE IMMOBILIER.



