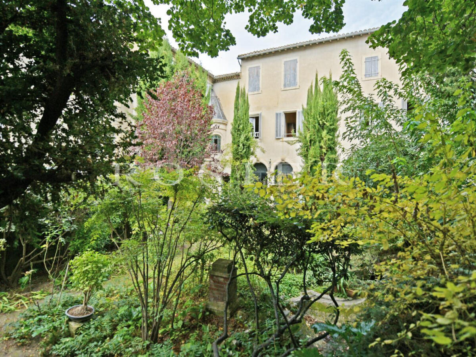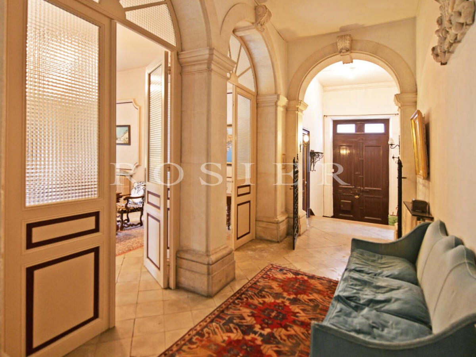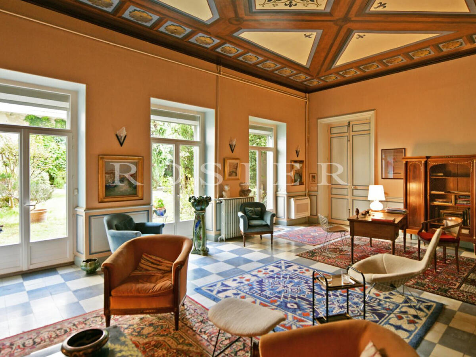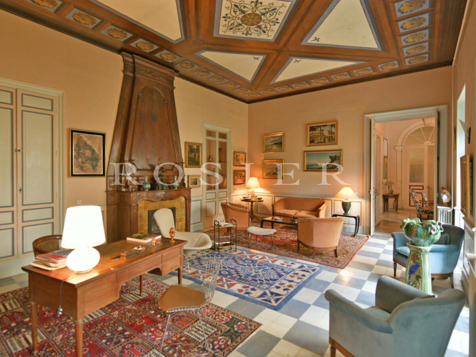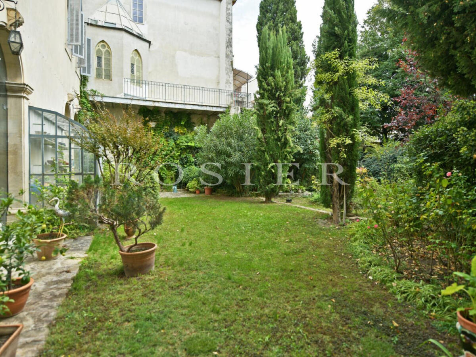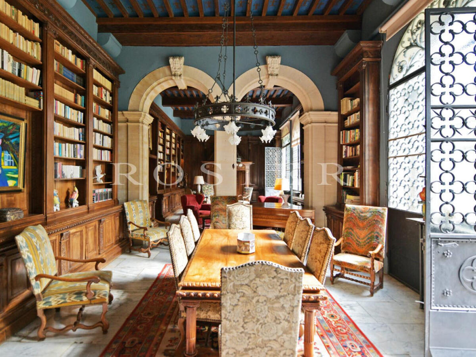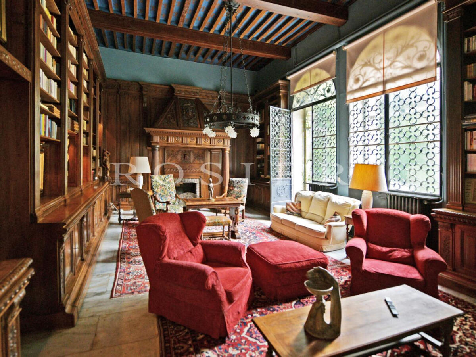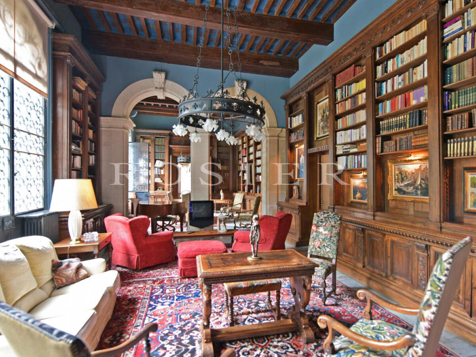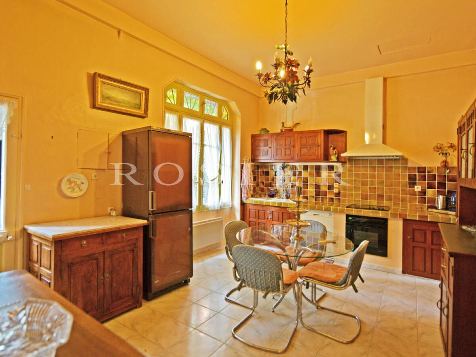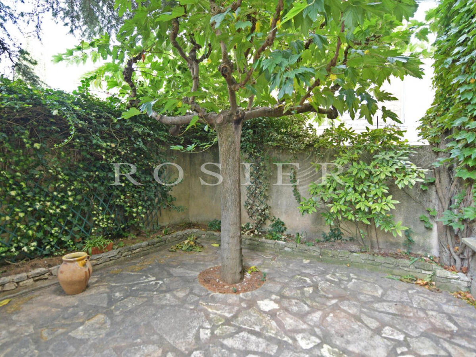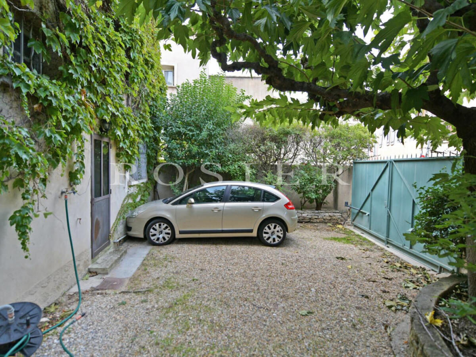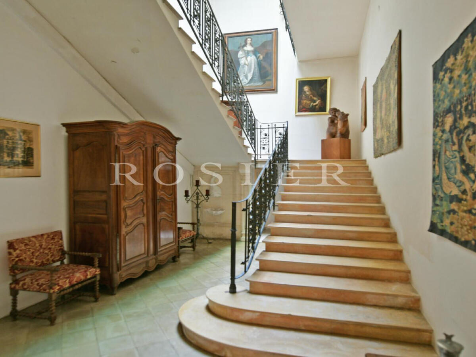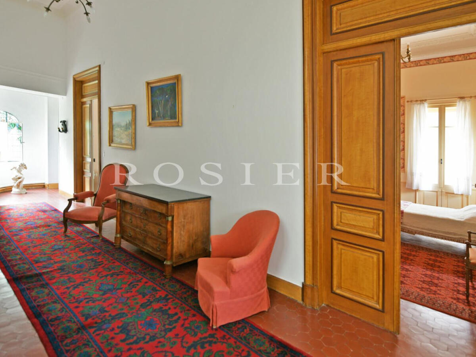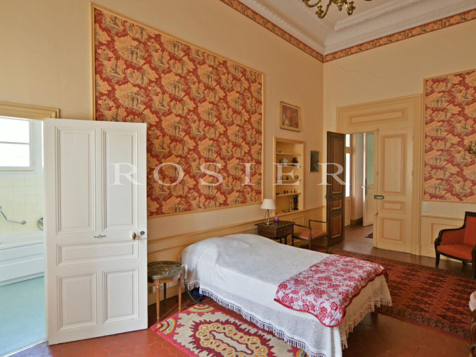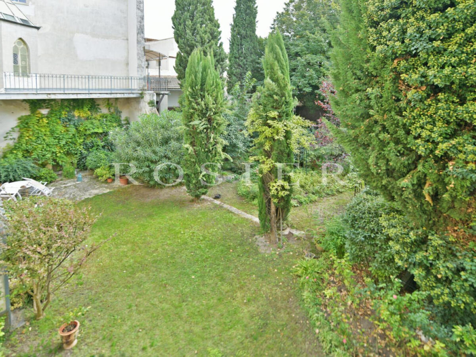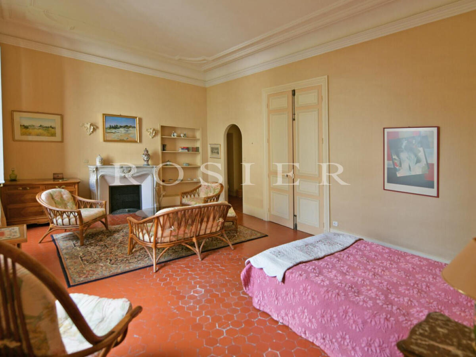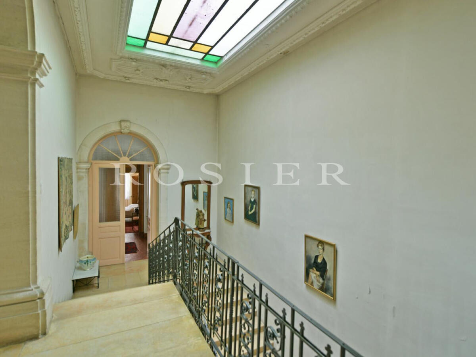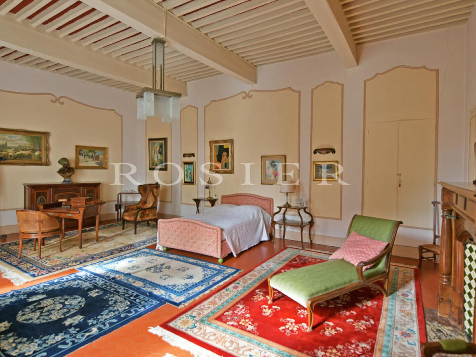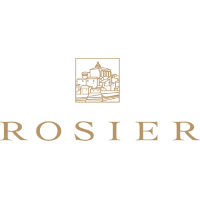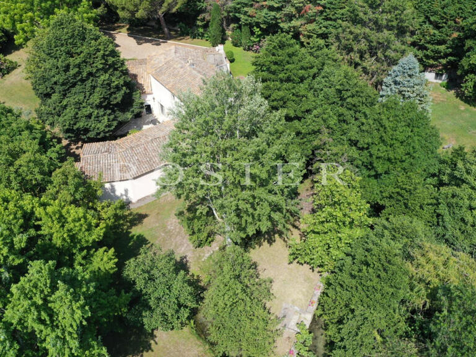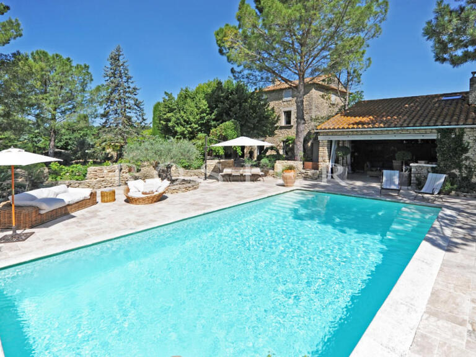Villa L'Isle-sur-la-Sorgue - 11 bedrooms - 771m²
84800 - L'Isle-sur-la-Sorgue
DESCRIPTION
This elegant mansion, preserved in its original state, offers great potential for both private and professional projects in the heart of Isle-sur-la-Sorgue.
It features an L-shaped main building and annexes totaling around 800 m².The double entrance leads to several rooms, including a formal dining room, office, and a large living room with a decorated ceiling and wooden fireplace, all opening onto the south-facing garden.
A spacious library also connects to the garden.
The kitchen, scullery, and laundry room lead to a shaded terrace and parking area.A central hall with a grand marble staircase provides access to the upper floors.
The first floor's west wing contains three spacious bedrooms and two bathrooms.
The south-facing area features private apartments, including a large bedroom with a sitting area and a garden view.A hidden staircase leads to the second floor, where four rooms await renovation, previously used as servant quarters.The property includes modern amenities such as central heating, city water, and mains drainage, alongside classic features like marble or terracotta floors and high ceilings.Additionally, a newer annex with separate access contains sheds and workshops, as well as three apartments overlooking the garden.
The property boasts beautiful, unobstructed views of Isle-sur-la-Sorgue and Mont Ventoux, with a sheltered garden featuring mature trees.
Elegant Renaissance mansion to renovate in the center of Isle-su
Information on the risks to which this property is exposed is available on the Géorisques website :
Ref : 11235 - Date : 10/03/2025
FEATURES
DETAILS
ENERGY DIAGNOSIS
LOCATION
CONTACT US
INFORMATION REQUEST
Request more information from AGENCE ROSIER.
