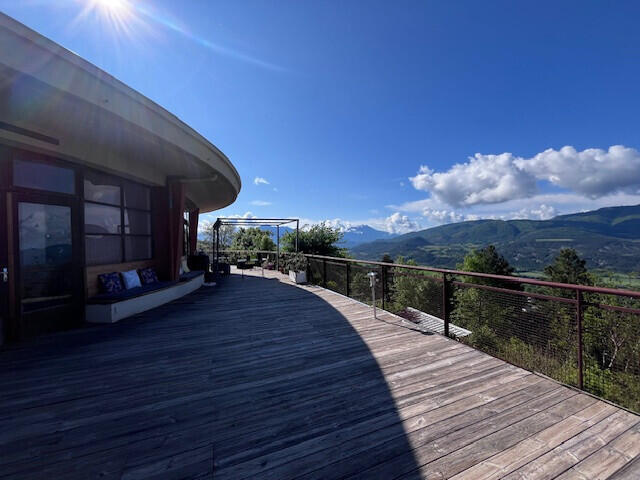Villa La Saulce - 3 bedrooms - 171m²
05110 - La Saulce
DESCRIPTION
The Office Immobilier de La Saulce offers for sale this 171 m², 5-room villa with a 1015 m² garden, planted with trees and enclosed.
Location and context : Located in La Saulce, this villa is close to shops, schools, pharmacy, doctor's surgery and restaurant.
Inside description: This spacious 171 m² house, with no works required, comprises an entrance hall, a utility room, a bright living room with fireplace and air conditioning, an open-plan fitted kitchen opening onto the 20 m² veranda with adjoining 21 m² terrace and pergola.
Sleeping area: A ground-floor bedroom and bathroom with walk-in shower and bath complete the ground floor.
The first floor includes a mezzanine, two bedrooms with fitted wardrobes and a bathroom with walk-in shower and double washbasins.
Exterior benefits: The 1,015 m² garden is flat, planted with trees and fenced.
Additional features: The house has a 28 m² garage with mezzanine, electric gate with wicket door, 4 parking spaces, self-detecting night lighting, cameras and alarm.
Underfloor heating and reversible air conditioning.
City gas.
Conclusion: Don't miss this rare opportunity to acquire this villa, perfectly equipped for your comfort.
-- -- At your service: Alisson DERNAZ - Commercial agent registered with the RSAC of GAP - N°903119881 Référence annonce : 4822-ADE The DPE is visible in the energy information tab.
The price indicated includes fees payable by the vendor.
Information on the risks to which this property is exposed is available on the Géorisques website: https://www.georisques.gouv.fr
Reference : 4822-ADE - House 5 rooms 171m2- Garden - Veranda
Ref : 4822-ADE - Date : 06/11/2024
FEATURES
DETAILS
ENERGY DIAGNOSIS
LOCATION
CONTACT US
INFORMATION REQUEST
Request more information from Mon Office Immobilier.










