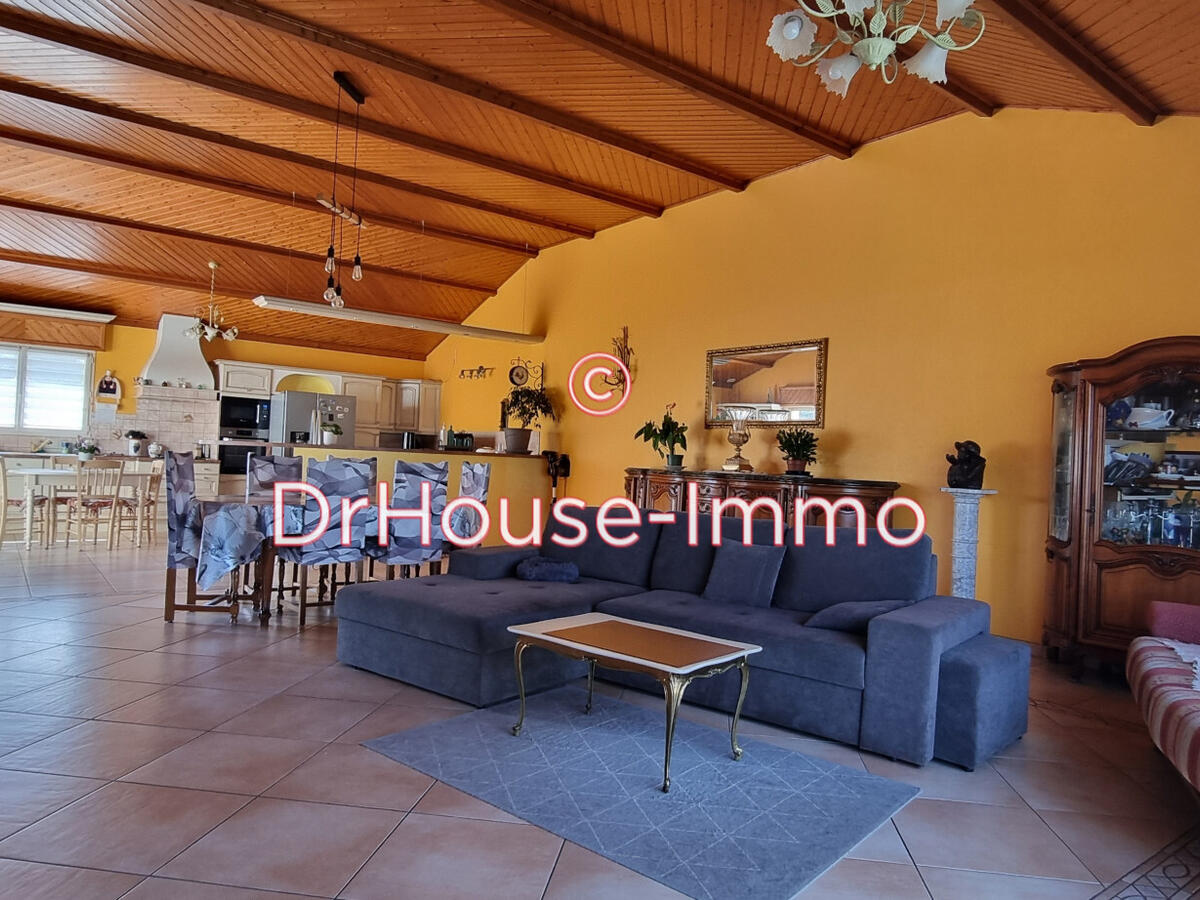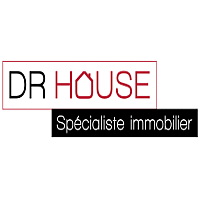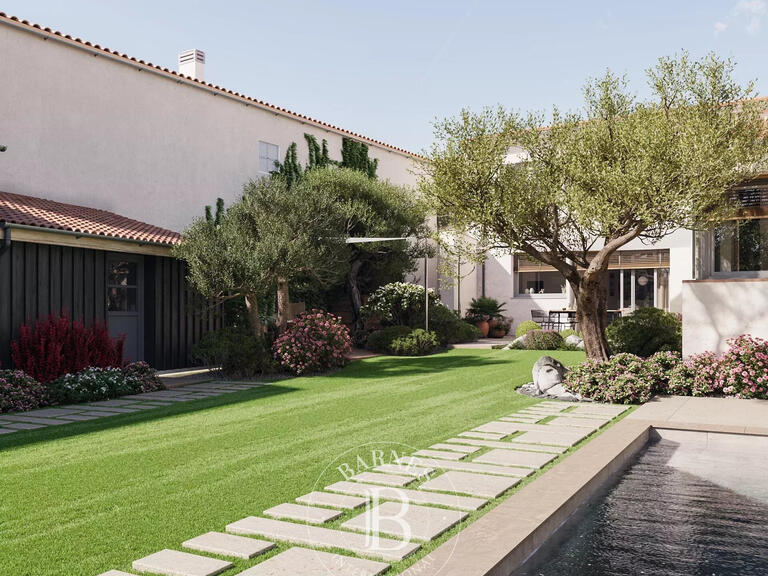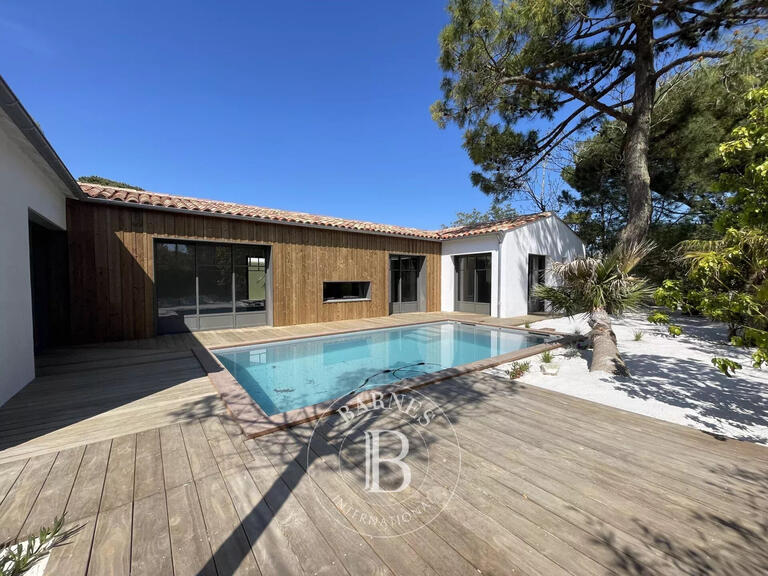Villa La Tranche-sur-Mer - 6 bedrooms - 220m²
85360 - La Tranche-sur-Mer
DESCRIPTION
This house is divided into two areas offering multiple occupancy possibilities: the first, on the ground floor, has a surface area of 150 m2 and welcomes you through a beautiful entrance hall with cupboards and toilet, which then leads to the night area.
This comprises 3 bedrooms with fitted wardrobes and a bathroom with shower, toilet and whirlpool bath.
On the other side, you'll find a lovely, light-filled living room of over 80 m2 with its open-plan kitchen, fireplace and cathedral ceiling, giving it a cosy, intimate feel.
From this superb space, you can also take advantage of the terrace and the garden, which includes a well offering the possibility of creating a swimming pool.
75 m2 of very large garage with a 45 m2 galetas allowing the creation of a new living space.The second part of the house, on the first floor (approx.
70 m2), comprises an entrance hall opening onto the living room and fitted kitchen, a shower room and 3 bedrooms.
200 metres from the beach and close to the shops at La Tranche sur Mer, this house is well located and has a number of assets: solar panels offering a good annual return, a recent heat pump providing underfloor heating and hot water production, a video surveillance system, a video surveillance system and a video surveillance system.
Video surveillance system.separate meters allowing the rental of part of this property.just a stone's throw from the sea and well exposed, all you have to do is put your bags down! I look forward to seeing you! This property is brought to you by Véronique Singeot, your independent Dr House Immo consultant.
HOUSE DIVIDED INTO 2 DWELLINGS CLOSE TO THE SEA AND THE CENTRE OF L
Information on the risks to which this property is exposed is available on the Géorisques website :
Ref : 87125DHI2673 - Date : 11/04/2025
FEATURES
DETAILS
ENERGY DIAGNOSIS
LOCATION
CONTACT US
INFORMATION REQUEST
Request more information from DR HOUSE IMMOBILIER.

















