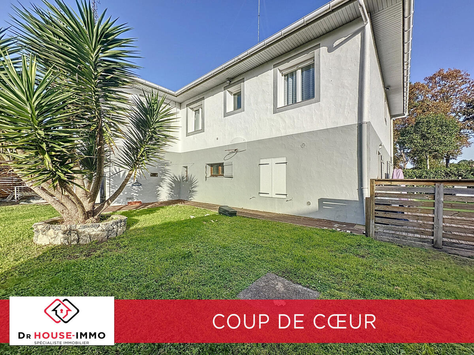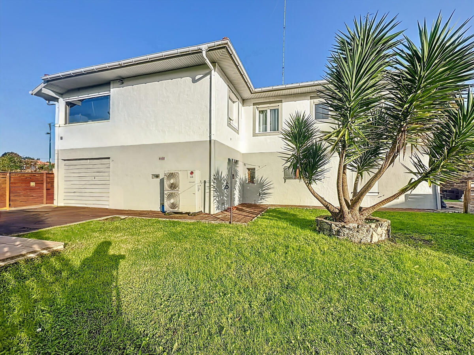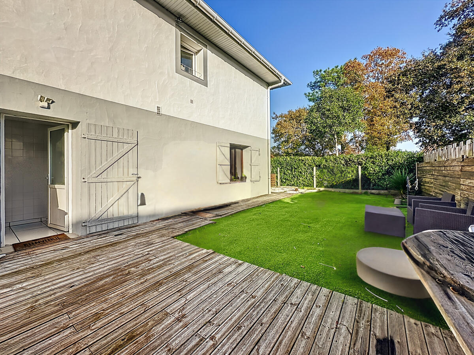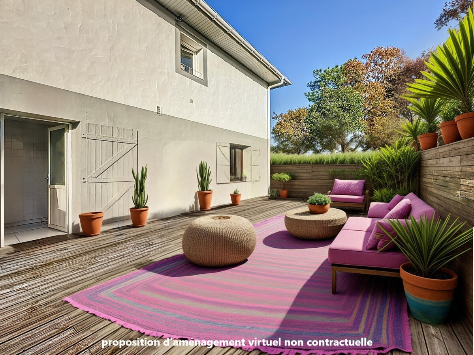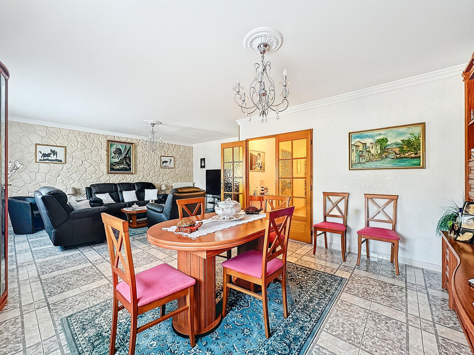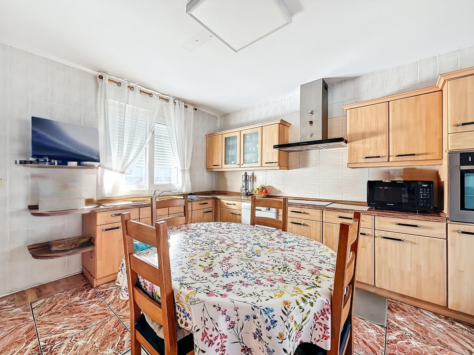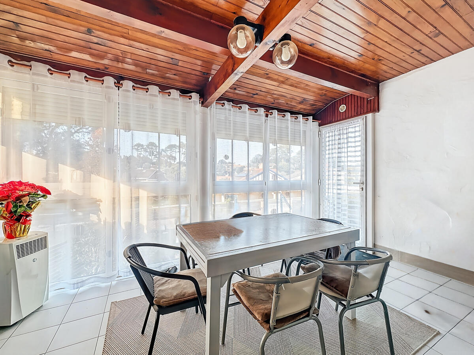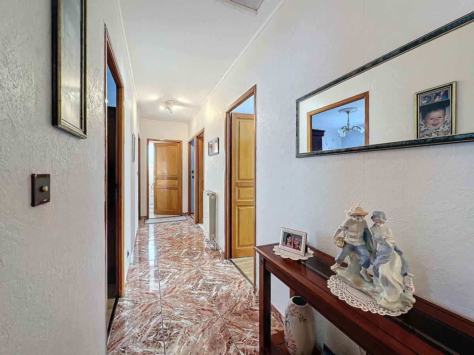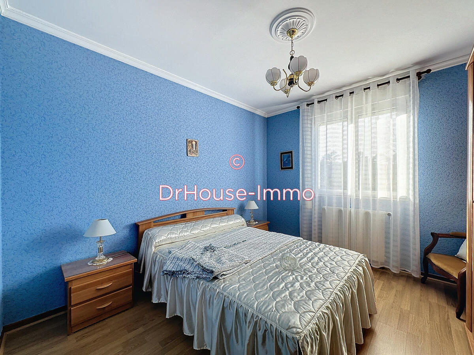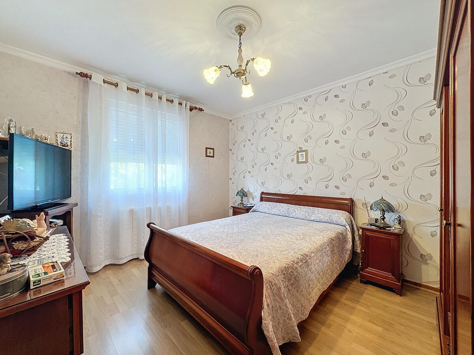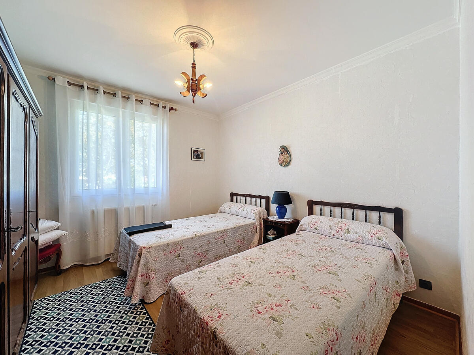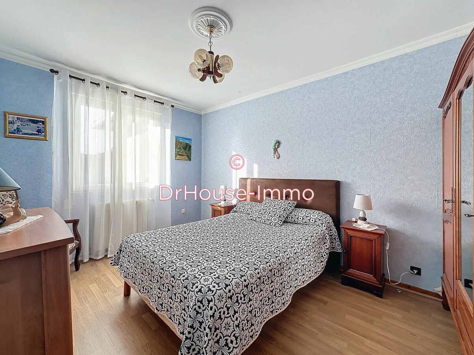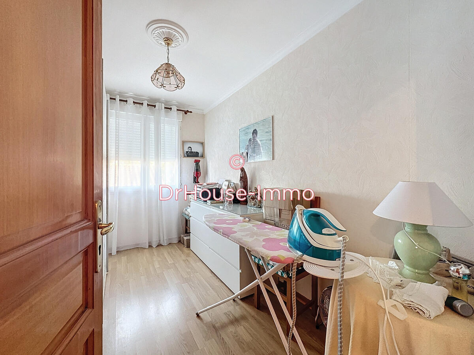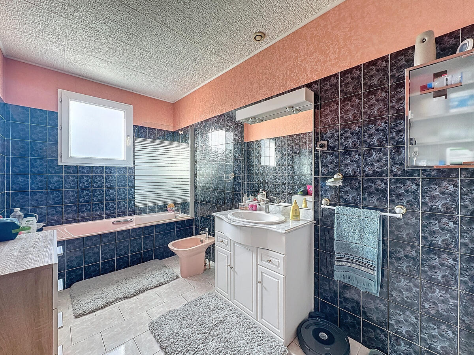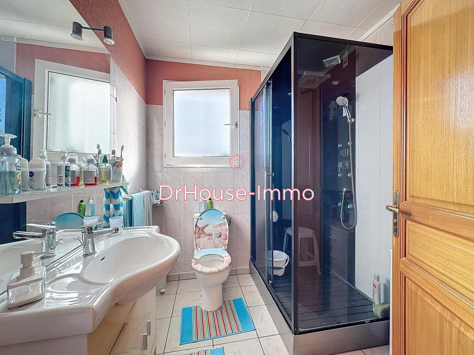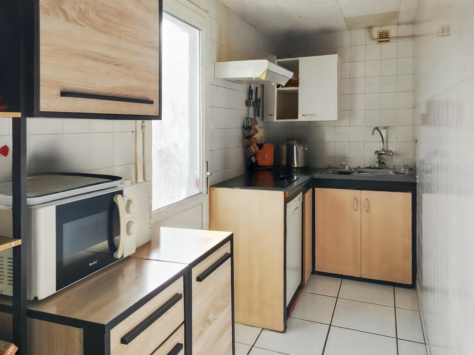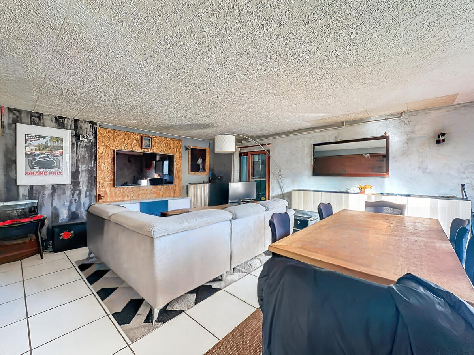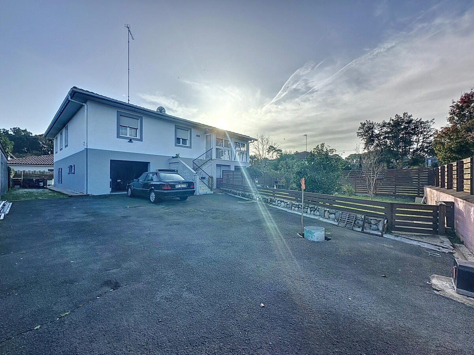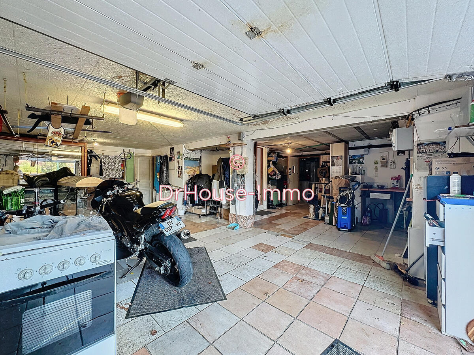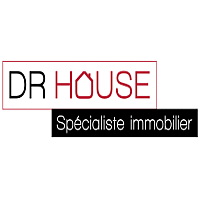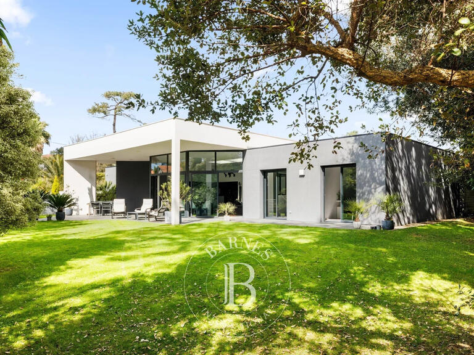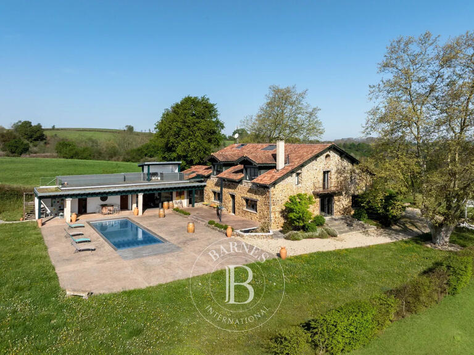Villa Labenne - 7 bedrooms - 215m²
40530 - Labenne
DESCRIPTION
In the heart of Labenne, come and discover this spacious T9 house with 215 m2 of living space, comprising an entrance hall, a separate fitted and equipped kitchen adjoining a 15 m2 conservatory, a 36 m2 living room, 5 bedrooms, a bathroom and a toilet.On the ground floor, there is a 62 m2 T3 outbuilding with a south-facing terrace, ideal for enjoying fine weather, organising barbecues or simply relaxing.
82 m2 of garage, cellar and workshop space complete this property, perfect for car enthusiasts or those needing a large storage area.
The 724 m² plot is fenced and has ample parking space, an 8 m2 garden shed and a borehole.ideally located close to shops, transport links and schools, and just 3 km from the ocean.
This property is brought to you by Nathalie Arocena, your Dr House Immo independent consultant.
House T9 of 215 m2 with outbuilding and garage of 82 m2 in Laben
Information on the risks to which this property is exposed is available on the Géorisques website :
Ref : 82106DHI1448 - Date : 05/12/2024
FEATURES
DETAILS
ENERGY DIAGNOSIS
LOCATION
CONTACT US
INFORMATION REQUEST
Request more information from DR HOUSE IMMOBILIER.
