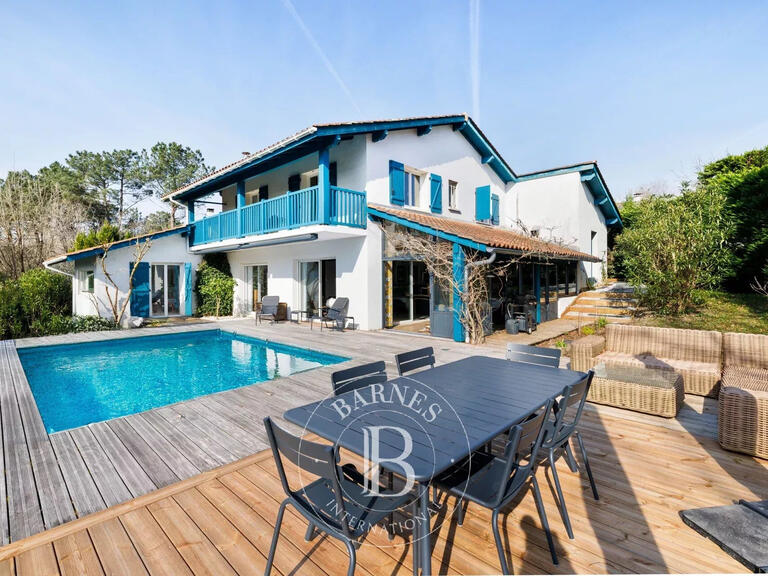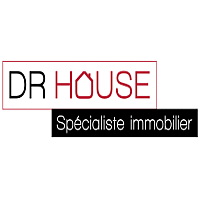Villa Lahonce - 4 bedrooms - 142m²
This exceptional property is no longer available on BellesPierres.com
See our other nearby searches
Villa Lahonce - 4 bedrooms - 142m²
This exceptional property is no longer available on BellesPierres.com
See our other nearby searches
Villa Lahonce - 4 bedrooms - 142m²
64990 - Lahonce
DESCRIPTION
Come and discover this charming, quiet, two-storey house set in 1000 m2 of flat garden.
Outside, you'll love the covered terrace with its summer kitchen overlooking the heated, semi-buried wooden swimming pool.
On the ground floor, the house comprises a semi-open-plan kitchen opening onto the cathedral-style living room, which is very bright and features a fireplace in winter, a pantry adjoining the kitchen, a study, two bedrooms, a WC and a shower room.On the first floor there are two large bedrooms, one of which opens onto a large south-facing balcony, and a shower room.
It is possible to create a flat on the first floor, and everything is planned for this.
The house has been beautifully finished, with electric gates, tarmac access, reversible air conditioning, a lovely wooden terrace and landscaped garden.
Five minutes from the Ametzondo shopping centre and Ikea, as well as motorway access, come and visit this peaceful house on the outskirts of Bayonne.
This property is presented to you by Simon Ternisien, your independent consultant Dr House Immo.
House 142 m2 Lahonce
Information on the risks to which this property is exposed is available on the Géorisques website :
Ref : 83826DHI1201 - Date : 20/01/2025
FEATURES
DETAILS
ENERGY DIAGNOSIS
CONTACT US
INFORMATION REQUEST
Request more information from DR HOUSE IMMOBILIER.



