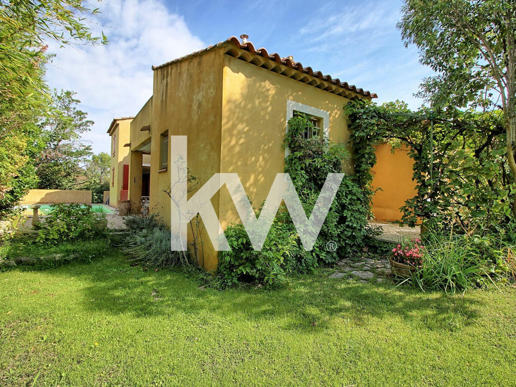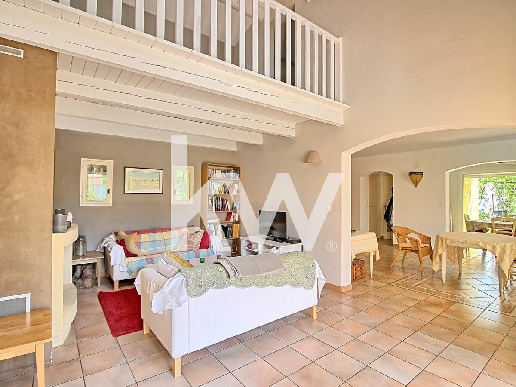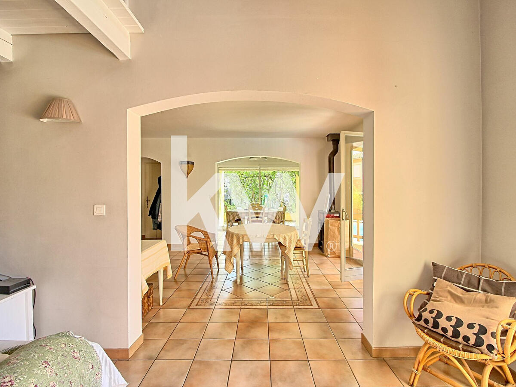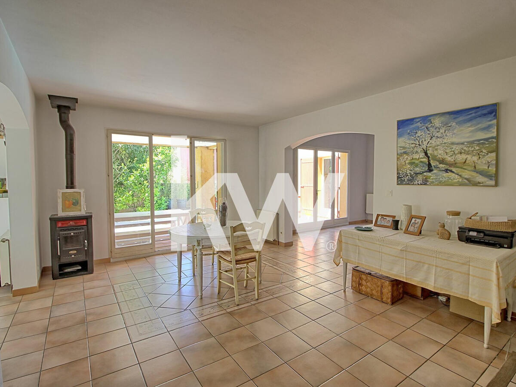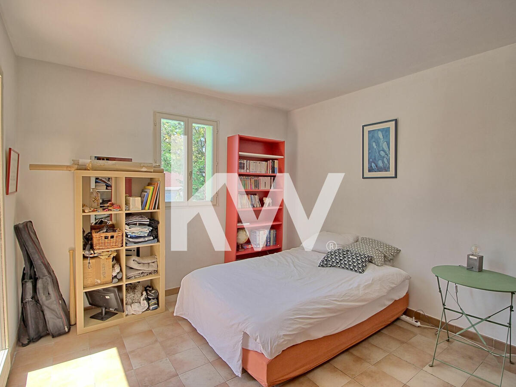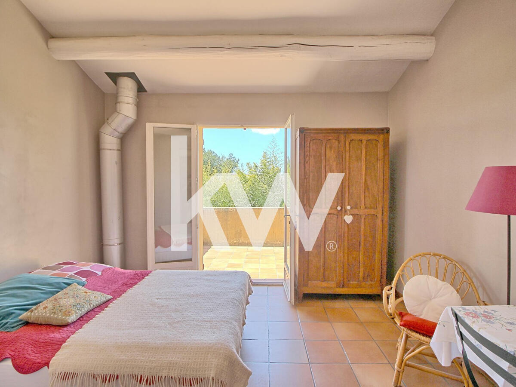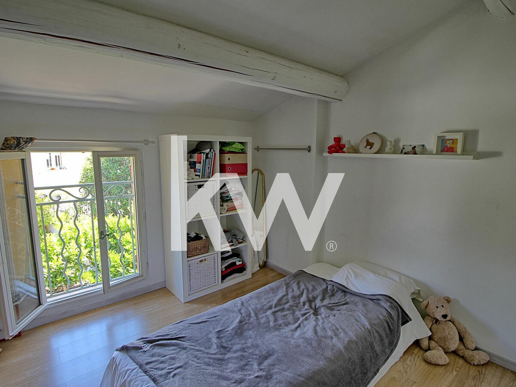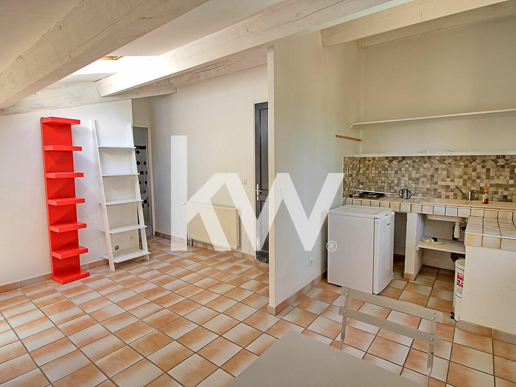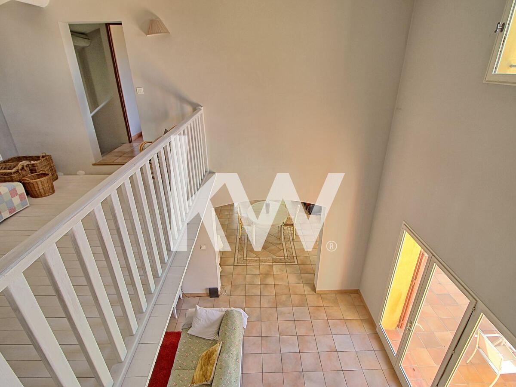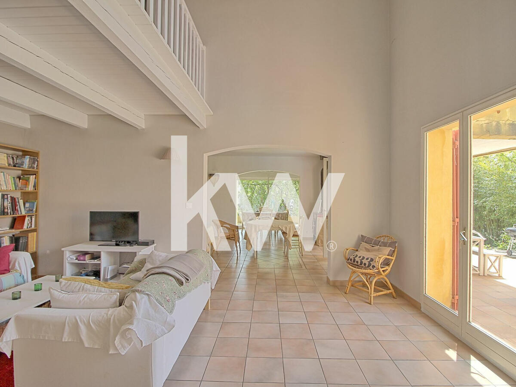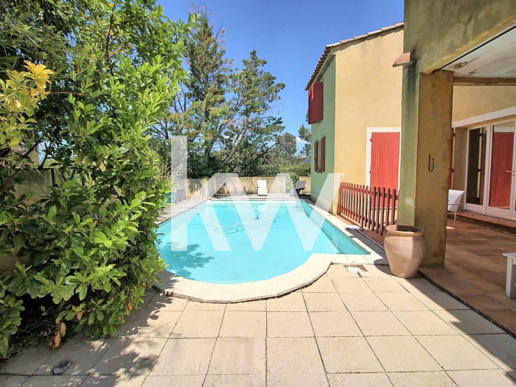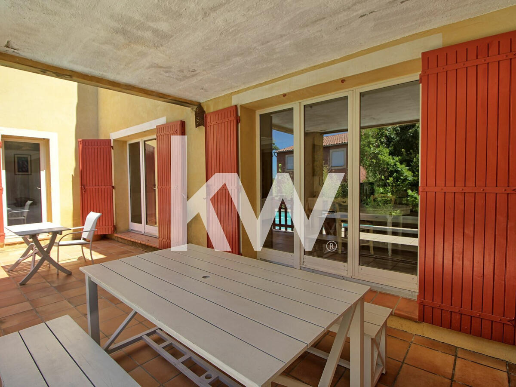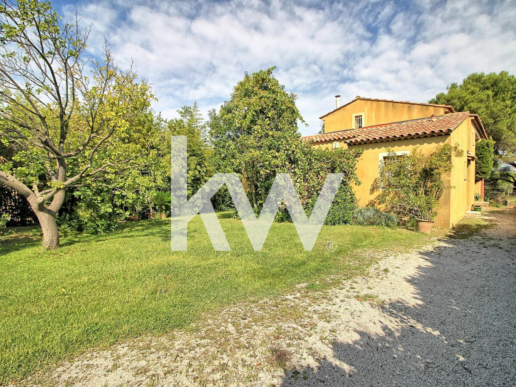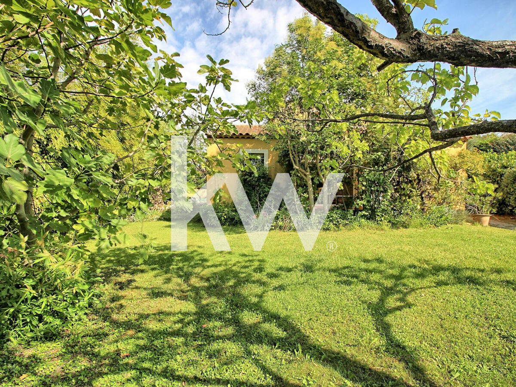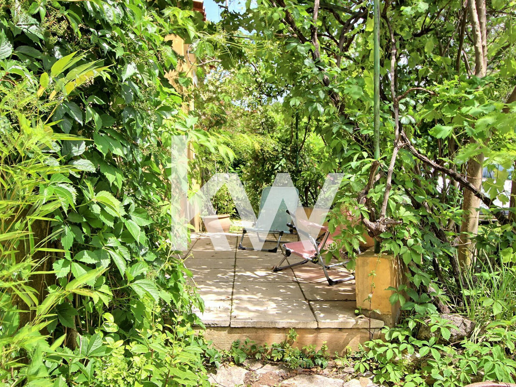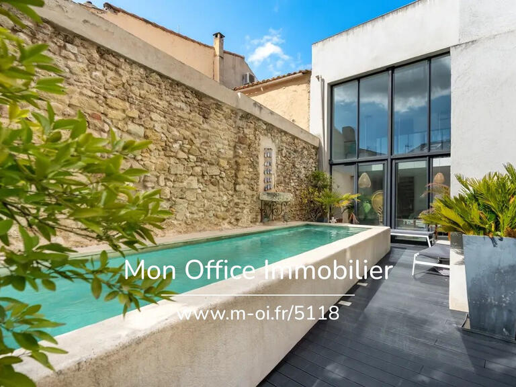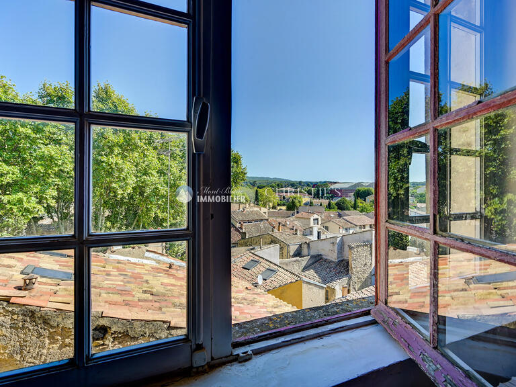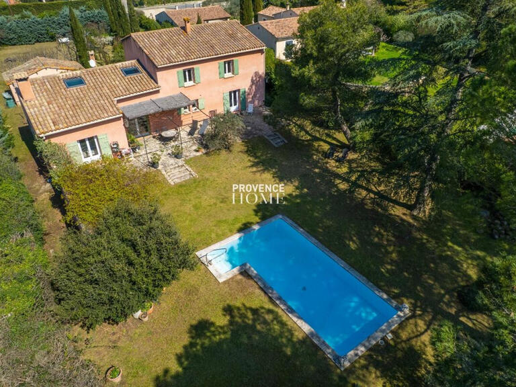Villa Lambesc - 5 bedrooms - 170m²
13410 - Lambesc
DESCRIPTION
CO-EXCLUSIVE: we are delighted to present this house located in Lambesc, on a plot of 1000m2.The property comprises a main T7 dwelling of around 170m2 and a T2 outbuilding of 30m2, ideal for accommodating family and friends.In addition, the house offers the possibility of linking its professional activity with its main residence.On the ground floor of the main part of the house, you will find a large living room with a lounge area featuring a fireplace and high ceilings, as well as a dining area with a wood-burning stove, all opening onto a kitchen with adjoining pantry.
This level also includes two bedrooms, a study, a shower room and a separate toilet.Upstairs, you will find three further bedrooms, one of which has a dressing room and its own private terrace, a bathroom with toilet and a mezzanine overlooking the living room.Outside, you will find a swimming pool for your moments of relaxation, as well as two terraces, one of which is partially shaded and the other more intimate.For parking, the property has a carport and offers the possibility of parking several vehicles on the plot.Virtual visit of the property available on request.Don't wait any longer to discover this property and contact us! Matthieu RICHIER: seller's specialist at (EI - RSAC 850 335 530).Laura PEFFERT: buyer's specialist at (EI - RSAC 904 617 404).In accordance with article L.561.5 of the French Monetary and Financial Code, you will be asked to show proof of identity in order to organise the visit.detailed information on the risks to which this property is exposed is available on the https://www.georisques.gouv.fr website.
Information on the risks to which this property is exposed is available on the government's Géorisques website.
T7 house with outbuilding in LAMBESC
Ref : RP19-2520 - Date : 12/09/2024
FEATURES
DETAILS
ENERGY DIAGNOSIS
LOCATION
CONTACT US
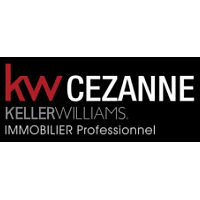
KELLER.WILLIAMS CEZANNE
EUROPARC DE PICHAURY - BAT A6
13290 AIX-EN-PROVENCE
INFORMATION REQUEST
Request more information from KELLER.WILLIAMS CEZANNE.
