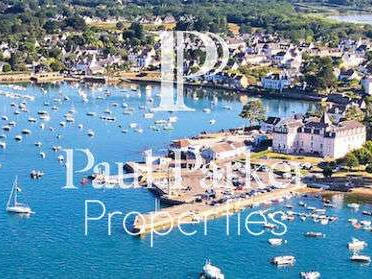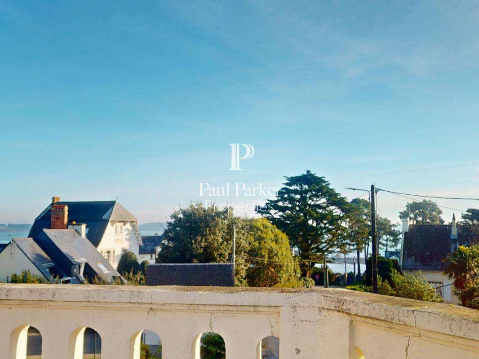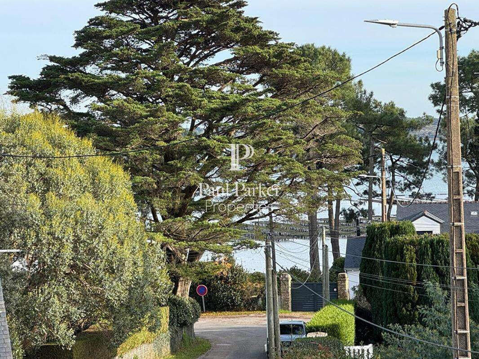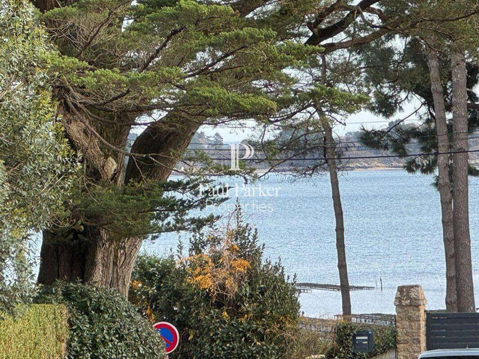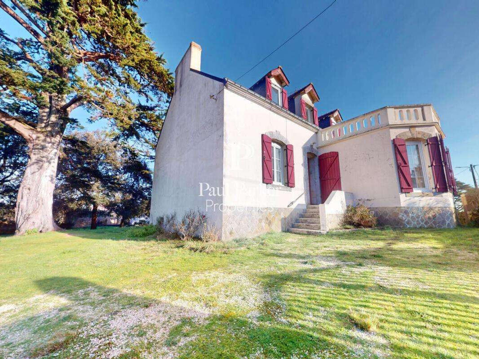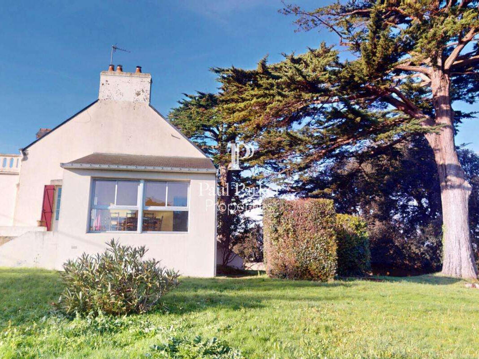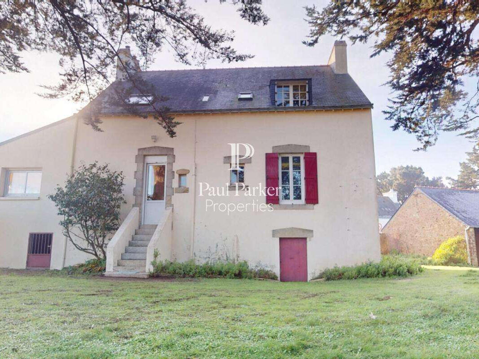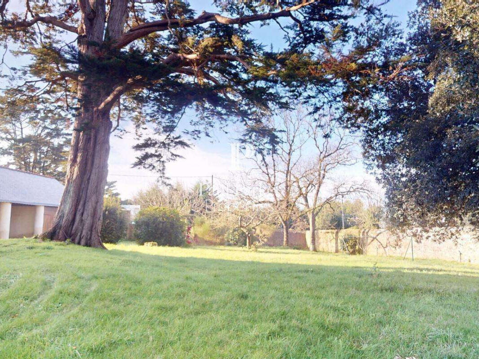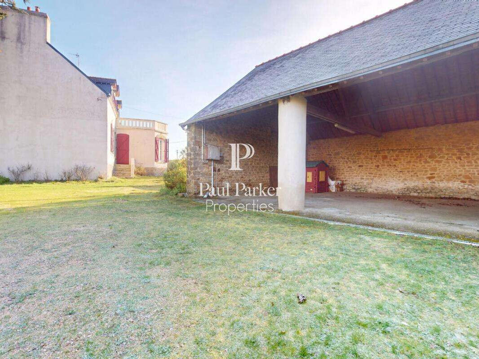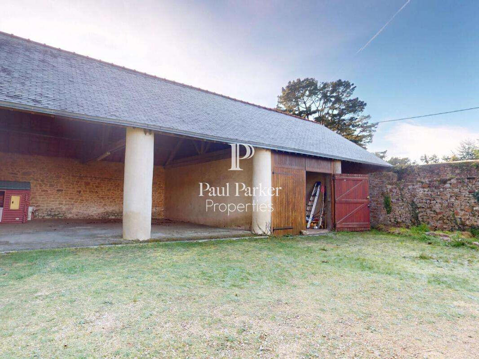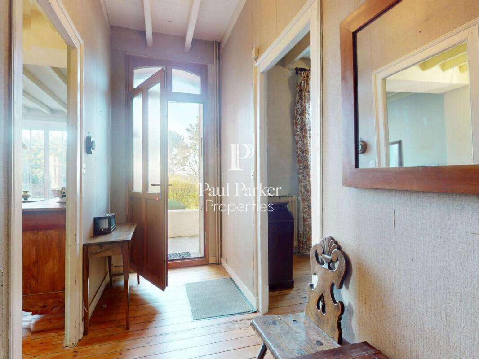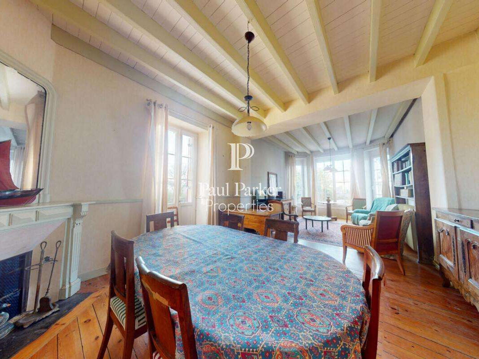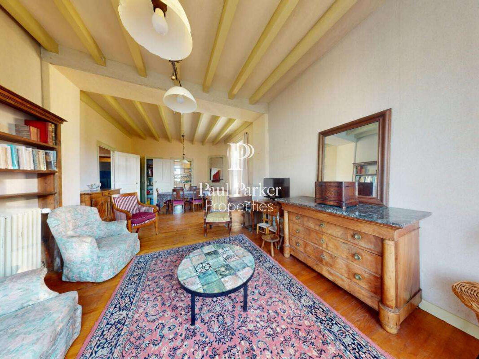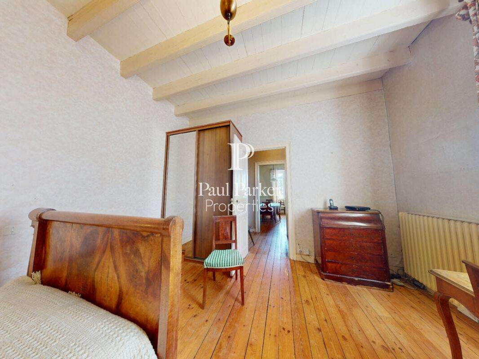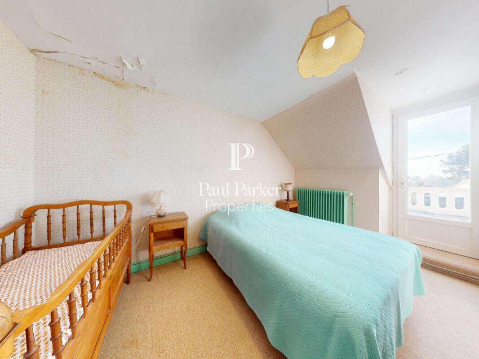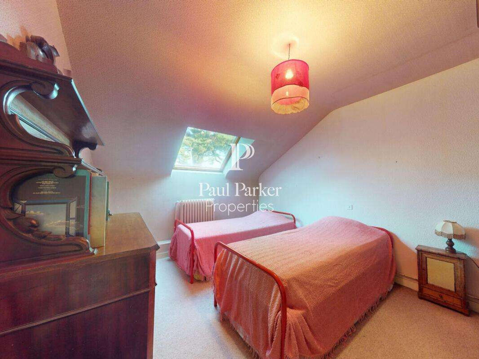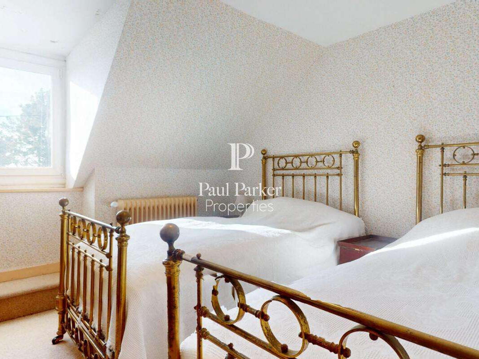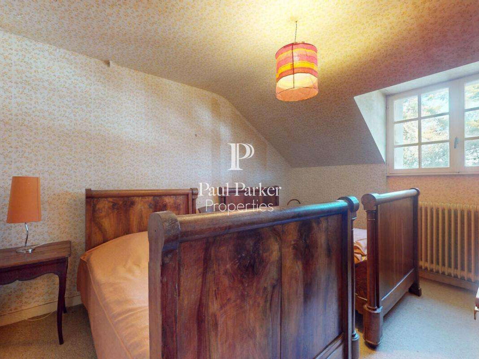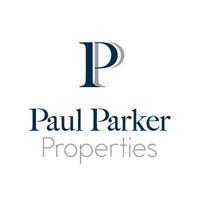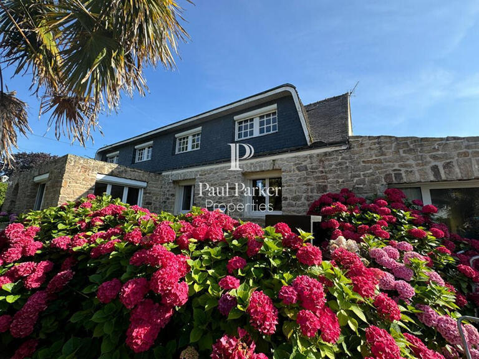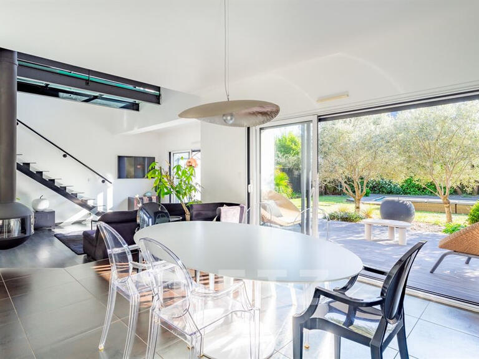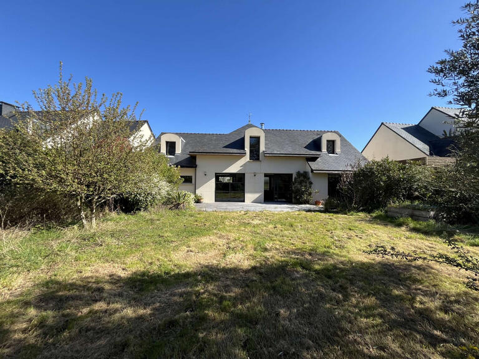Villa Larmor-Baden - 7 bedrooms
56870 - Larmor-Baden
DESCRIPTION
Ideally situated in the heart of Larmor-Baden village, this charming property offers a peaceful lifestyle while being just steps away from shops, local activities, and the beaches.
This exceptional home, facing East and South, boasts stunning views of the Kerdrelan Bay and the Île aux Moines.
Set on a beautiful wooded plot, it consists of a main house and a stone outbuilding currently used as a garage and storage area.
Main House (Approximately 159 m² of Living Space)Built in the 1920s-30s, this Type 8 house is composed as follows:
Ground Floor:
An entrance leads to a living room with a bow window, opening onto a large terrace with a view.An independent kitchen.A bright dining room designed as a veranda.Two bedrooms.A shower room (currently under renovation).A separate WC.First Floor:
A landing leading to four bedrooms, one of which has access to a beautiful terrace offering panoramic views.A shower room with WC.Basement:
A boiler room and storage space under the extension add extra convenience and practicality.OutbuildingA stone outbuilding (approximately 110 m²) currently serves as a garage and open storage area.
In addition to storage capacity, this annex offers potential for conversion.
Spacious Plot and Development PotentialSet on a beautiful wooded plot of 2,438 m² in zone Uba, the property benefits from a floor area ratio (CES) of 35%, offering multiple possibilities for extension or redevelopment.
A Rare Opportunity in Larmor-BadenCombining historic charm, views, and potential for improvement, this property is a true family home.
A must-see!
Price and Practical InformationPrice: 1,493,500.00 euros HAI, including 3% agency fees paidby the buyer, or 1,450,000.00 euros net seller.Energy Performance:DPE: F (292) for energy consumption.GES: F (78) for greenhouse gas emissions.Estimated annual energy costs: Between 5,500 and 7,510 euros (based on 2021 energy prices).Important InformationIn accordance with Article L.561.5 of the Monetary and Financial Code, please provide an ID for the visit.Risk and Additional Information: Details about potential risks for this property are available on the Géorisques website: https://www.georisques.gouv.fr.
Contact InformationFor further information, please contact Sibylle VINCHON at or via email at .This listing has been prepared under the editorial responsibility of Sibylle VINCHON, a real estate consultant registered with the RSAC of Vannes under number 448 662 783, acting on behalf of PAUL PARKER PROPERTIES, located at 10 rue du Colisée, 75008 PARIS, a brand of SAS PROPRIETES PRIVEES, a national real estate network.
RCS NANTES: 487 624 777.Professional Card T and G No.: CPI 4401 20 8 CCI Nantes-Saint Nazaire.GALIAN Guarantee: 89 rue La Boétie, 75008 Paris.Mandate Reference: 389624.
(3.00 % fees incl.
VAT at the buyer's expense.)
Sale house Larmor-Baden
Ref : 3896243PVIH - Date : 31/12/2024
FEATURES
DETAILS
ENERGY DIAGNOSIS
LOCATION
CONTACT US
INFORMATION REQUEST
Request more information from PAUL PARKER PROPERTIES.
