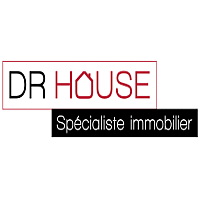Villa Le Robert - 4 bedrooms - 125m²
97231 - Le Robert
DESCRIPTION
If you need or want a spacious house for your family and/or business in the heart of Le Robert, this house is for you! Situated close to the town centre, close to shops, the town hall, schools and college, this house offers 125m² of living space and 158m² with terraces, making it ideal for a large family or a professional project.Completely renovated at the end of 2023 (interior and exterior paintwork, kitchen and shower rooms), it is built on one storey with a tin roof and comprises, on the ground floor, a 23m² living room with an adjoining balcony, a bedroom, a shower room with WC and a separate, brand-new kitchen fitted with wall and base units, an oven, a hob and a hood.
An attractive covered terrace of over 15m² is ideal for welcoming family and friends or as a waiting room for future patients.
Upstairs, the second living room of 20m² and the 3 bedrooms provide plenty of space.
There is also a laundry room, a study, a shower room and a separate toilet.
Not forgetting the unoverlooked terrace of over 13m².
The house sits on 182m² of land, with a lovely courtyard in front of the house where you can park your car.
To the rear is a small garden for future planting and to the front is a 40m² plot.
A small garden right in the centre of the village! The property is fully fenced, with a sliding gate for added security.
There are two ways to access the house: the first is for cars, with the option of parking just before the sliding gate in the shade of the trees; the second is a pedestrian access that takes you directly into the village of Le Robert, just 200 m away.
Its location means you can walk to the schools and college, the market, the church and the local shops.
The Oceanis shopping centre is just a 5-minute drive away.336,000 euros FAI price, vendor's fee.1016 euros property tax (2023), i.e.
85 euros per month.Interested in this house? Contact Cécilia for more information, by email , by phone at 0 696 379 300 or by whatsApp, I am listening to your real estate project.
Information on the risks to which this property is exposed is available on the Géorisques website: georisques.
gouv.
fr.Town house T5 - 158m² with terracesDo you need or want a spacious house for your family and/or your profession in the heart of Robert? , this house will meet your expectations! Located near the village, very close to essential shops, the town hall, schools and college, this house of 125m² of living space and 158m² with terraces, can be suitable for a large family or a professional project.
Completely renovated at the end of 2023 (interior and exterior painting, kitchen and bathrooms), it is built on one floor, solid with a metal roof.
It consists on the ground floor of a living room of 23m² to which is added a balcony, a bedroom, a bathroom with WC, a separate kitchen, completely new, equipped with wall unit and low, an oven, a hob and a hood.
A pretty covered terrace of more than 15m² allows you to accommodate family and friends or a waiting room for your future patients.
Upstairs, the second living room of 20m², the 3 bedrooms offer you a beautiful space.
Added to this is a laundry room, an office, a bathroom and a separate toilet.
Without forgetting the unobstructed terrace of more than 13m².
Note the possibility of easily creating a 5th bedroom or even a 6th through the space upstairs.
The land on which the house stands is 182m², it offers you a beautiful courtyard in front of the house, which allows you to park.
At the back a garden for your future plantations and at the front a plot of 40m² is added to the house.
A small garden in the middle of the town! Sanitation is done via a septic tank.
The land is completely fenced and a sliding gate ensures security.
Access to the house is from two places, the first for cars with the possibility of parking just before the sliding gate in the shade of the trees: the second is a pedestrian access which takes you directly to the village of Robert located 200m away.
Due to its location, you can walk to schools and colleges, the market, the church, the first shops.
The Oceanis Shopping Center is 5 minutes away by car.
The FAI price is 336,000 euros, fees charged to the seller.
The property tax (2023) amounts to 1016 euros or 85 euros per month.
Interested in this house? Contact Cécilia for more information, by email , by telephone at 0 696 379 300 or by whatsApp, I remain at your disposal for your real estate project.
Information on the risks to which this property is exposed is available on the Georisks website: georisks.
govt.
This property is brought to you by Cécilia Koehl, your independent Dr House Immo consultant.
T5 village house - 158m² with terraces
Information on the risks to which this property is exposed is available on the Géorisques website :
Ref : 0002918DHI2877 - Date : 26/08/2024
FEATURES
DETAILS
ENERGY DIAGNOSIS
LOCATION
CONTACT US
INFORMATION REQUEST
Request more information from DR HOUSE IMMOBILIER.
















