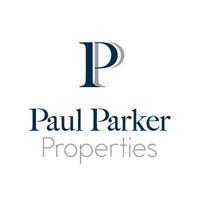Villa Le Tholonet - 3 bedrooms
13100 - Le Tholonet
DESCRIPTION
On the outskirts of Aix-en-Provence south, close to the town centre (11 minutes)/Architect's house, 240 m2 surface area, 210 m2 living space, 3 bedrooms including 1 on the garden level + 1 office, possibility of extending by a further 40 m2 + garage (x2) partially converted to 30 m2 .
The layout of the house is admirable, south-facing, + garage, dressing room.
Pool house 11 m2 / Covered terrace 53 m2, tiled 5x4 free-form lagoon swimming pool, landscaped mineral beach, carefully landscaped stonework with fountain and landscaped grounds.
Lush, stylised grounds of 1 hectare, including meadowland (equestrian possibilities) / interior architecture redesigned contemporary made-to-measure in 2020 .
The house is beautifully structured and contemporary, using noble materials: granite, Italian relief-effect mineral flooring, Technal joinery.
Intimate entrance hall.
A vast, light-filled space opens onto a spacious double living room and sitting room, with ogee ceiling, art nouveau fireplace, arched opening, panoramic rotunda living room with high-volume quadriptych glazed windows, "Compagnons du devoir" star-shaped timber frame, west-facing onto the pool deck and its garden, a natural tableau with a tropical signature.
The contemporary kitchen is fitted with Siemens equipment.
The design is stylish and made-to-measure, with dark granite for the worktop, a soothing space with no tasteful over-emphasis, design spirit and LED ambience.
On the ground floor, the night wing features a master bedroom opening onto a garden terrace with a study or dressing room as required, shower room and dressing room.
Pearlescent white staircase with niche, all sculpted and curved.
Upstairs, 2 bedrooms facing south with views over the luxuriant garden, pine forest panorama and overlooking the property.
Dressing room, bathroom + WC.
An 11 m2 Mediterranean pool house with flat tiles, awning, shower and WC.
A 5x4 free-form tiled lagoon pool with fountain and exotic rockwork design, and a beautiful mineral beach with all comforts.
An authentic landscaped garden with Mediterranean species, majestic cedar and palm trees.
A stone fountain evoking Provence.
51 m2 covered terrace with high-ceilinged double awning, a veritable summer lounge forming a gallery.
Equipment: electric watering and lighting.
Self-sufficient borehole and mains water.
Wooden shutters, aluminium blinds, house alarm, videophone, electric gate, wardrobes, individual sanitation, radiant heating + reversible air conditioning, storeroom, cellar.
Large forecourt with X8 parking space.
Renovation and extension of excellent quality, made-to-measure, using the finest materials in every respect.
A sound value for a long-term investment, the exterior planting is noteworthy, and the interior architecture is meticulous and stylish, to great effect.
Natural setting.
No schools nearby.
Motorway 13 min, town centre 11 min, TGV 17 min, shops 10 min.
Airport 38 min.
T-F: 2731 euros .
Sale price 1680 K euros HAI Fees seller / Mandat de vente 378749 RCP: Axa 03030 / RSAC: 3819 / Christian MICHEL Consultant Paul Parker Properties P: 00 -michel/ This advertisement was drawn up under the editorial responsibility of Christian MICHEL acting as a commercial agent registered with the RSAC of Aix en Provence n°381083401 with PAUL PARKER PROPERTIES, domiciled at 10 rue du Colisée 75008 Paris, a brand of SAS PROPRIETES PRIVEES, a national property network, with capital of 40,000 euros, RCS NANTES n° 487 624 777, Carte professionnelle T et G n° CPI 4401 20 8 CCI Nantes, Garantie GALIAN, 89 rue La Boétie, 75008 Paris.
Christian MICHEL (EI) Commercial Agent - RSAC Number: AIX EN PROVENCE 381 083 401 - .
Sale house Aix-en-Provence
Information on the risks to which this property is exposed is available on the Géorisques website :
Ref : 3787493PCML - Date : 27/09/2024
FEATURES
DETAILS
ENERGY DIAGNOSIS
LOCATION
CONTACT US
INFORMATION REQUEST
Request more information from PAUL PARKER PROPERTIES.





















