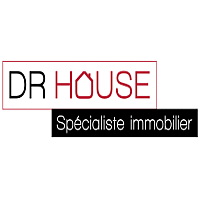Villa Le Thoronet - 4 bedrooms - 210m²
83340 - Le Thoronet
DESCRIPTION
Set on the edge of a forest in a charming little village with a population of just over 2,500, this traditionally-built villa will delight you with its architecture, unrivalled light and vast open spaces.The ground floor comprises an air-conditioned living area of over 100m² with open-plan fitted kitchen and wood-burning stove, a first master suite of almost 24m² with shower room and bath, a second master suite of over 21m² with storage space and shower room, separate toilet, utility room with sink and large dressing room, and upstairs, two bedrooms of over 12m², hallway with cupboard, shower room with toilet.On the garden level (also accessible from inside the house), there is a space designed for dancing, relaxation and parties: here you will find a room converted into a disco for lively evenings, karaoke, receptions, birthdays or other events, as well as a 10m² kitchen and a separate toilet with washbasin.
This vast room of over 110m² has been soundproofed.
Reversible air conditioning.
This room has air extractors, laser lights for a more festive and majestic lighting effect, home cinema screen, speakers, sound system, two lounge areas with armchairs, bar.....
In short, this is the place to be if you like to party and/or entertain! This room will remain furnished! On the garden level, there is also a vast garage/workshop of over 100m² where you can park your vehicles or store professional equipment and tools....On the lower level, in the basement, there is a magnificent stone cellar where you can store your best vintages.On the south side, there is a pretty terrace, part of which is covered, and below, a superb traditional 10*5m swimming pool where you can take full advantage of the view over the forest and the shade!A summer kitchen with terracotta terrace, currently being fitted out, includes a pizza oven, barbecue and sink, providing plenty of space for socialising and entertaining! Numerous curved PVC double-glazed windows - Travertine flooring Travertine flooring - Insulated aluminium shutters - Stone base for the facade walls - Wrought ironwork by a craftsman: automatic gate, wicket door, glass roof, low sideboard in the living room, staircase railings, etc.
The best thing to do is to visit to see for yourself!Situated 10 minutes from the A8 ( NICE / AIX EN PROVENCE / MARSEILLE ) and A57 ( TOULON ) motorway entrances, 1 hour from SAINT-TROPEZ and less than an hour from the sea/beach, contact me to find out more! Collège and lycée 15 minutes away.mains water and septic tank up to standard (AVSI FAVORABLE DU SPANC).Mandat de vente exclusive N°77677Prix de vente: 1 380 000€Honoraires à la charge des vendeurs.DPE: A(66)GES: A(2)Coût annuel énergie entre 1050 et 1460€ par an.For further information or to arrange a viewing, please contact Doriane WILKESMANN-ROSSI on , EI, agent commercial immatriculé au RSAC de Draguignan sous le numéro 529904674.
This property is brought to you by Doriane Wilkesmann-rossi , your Dr House Immo independent consultant.
Magnificent traditional villa with swimming pool and disco garage
Information on the risks to which this property is exposed is available on the Géorisques website :
Ref : 77677DHI984 - Date : 02/09/2024
FEATURES
DETAILS
ENERGY DIAGNOSIS
LOCATION
CONTACT US
INFORMATION REQUEST
Request more information from DR HOUSE IMMOBILIER.





















