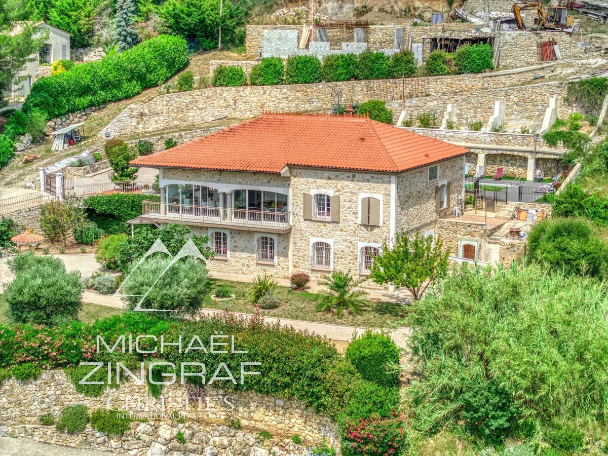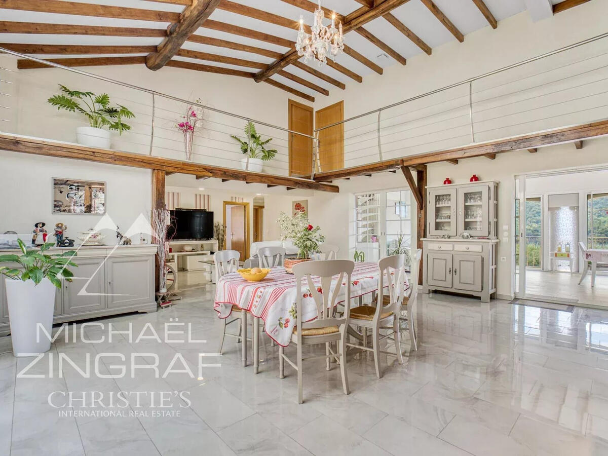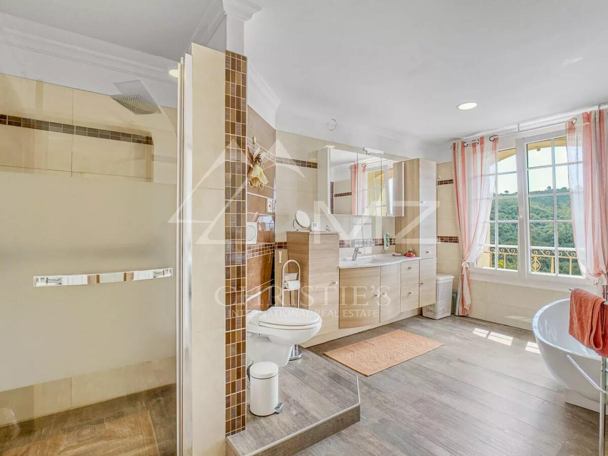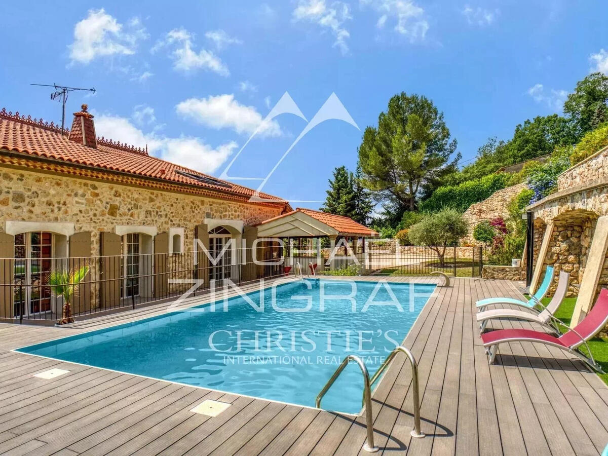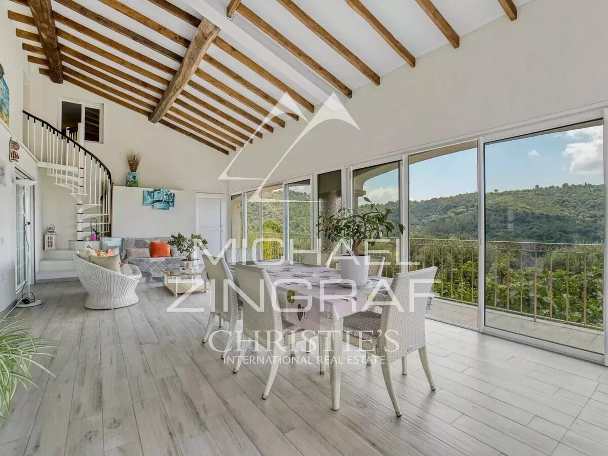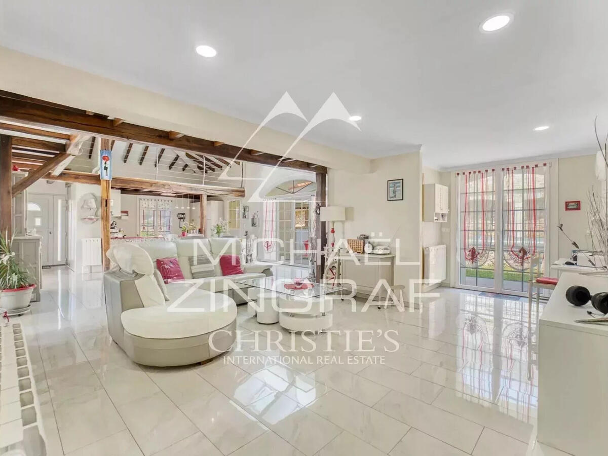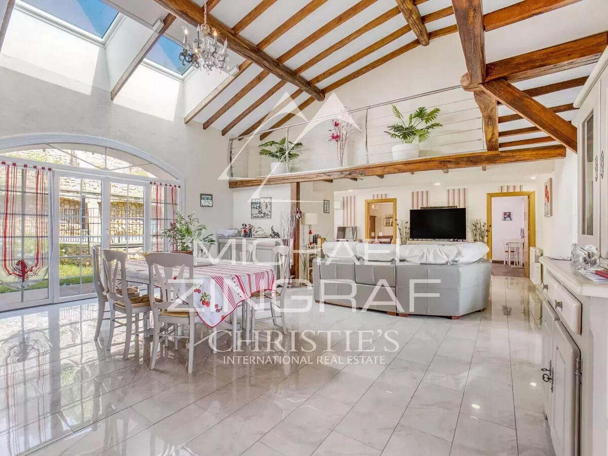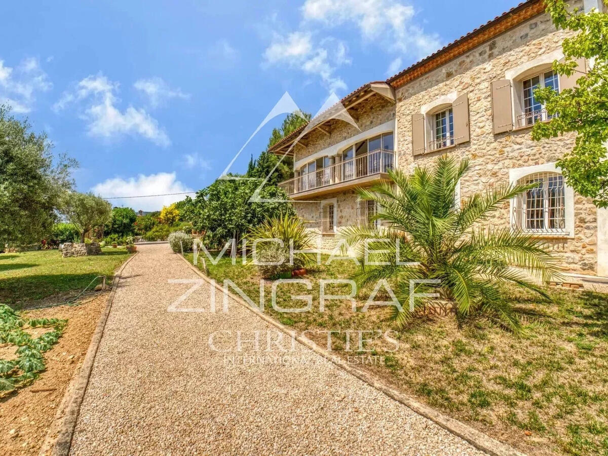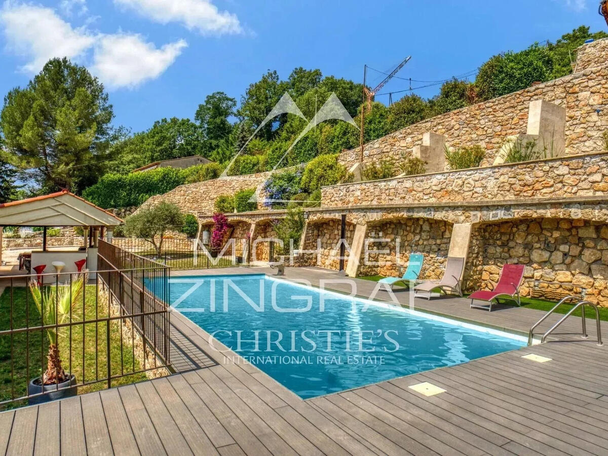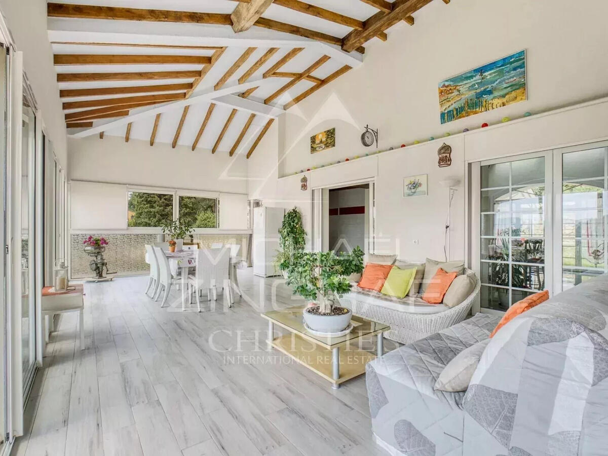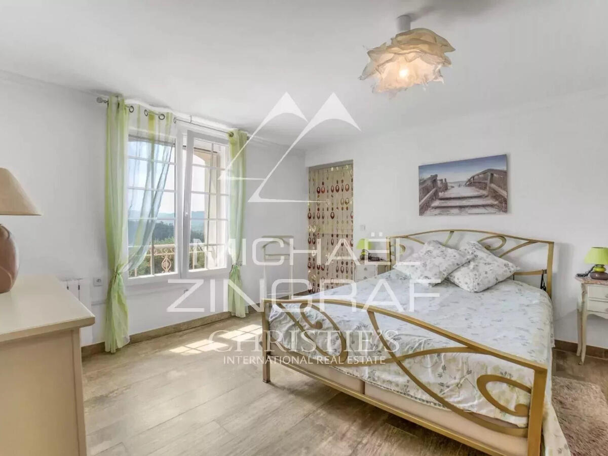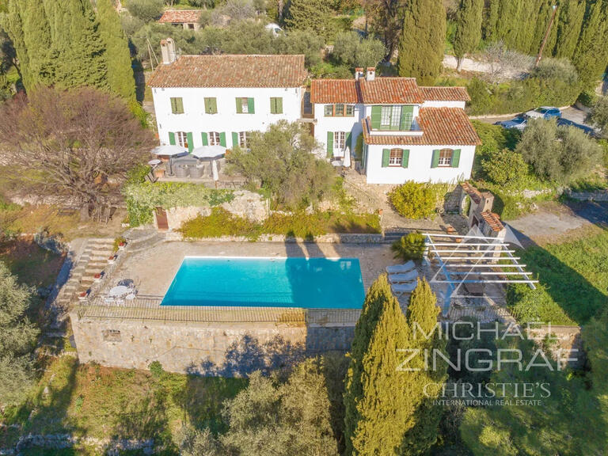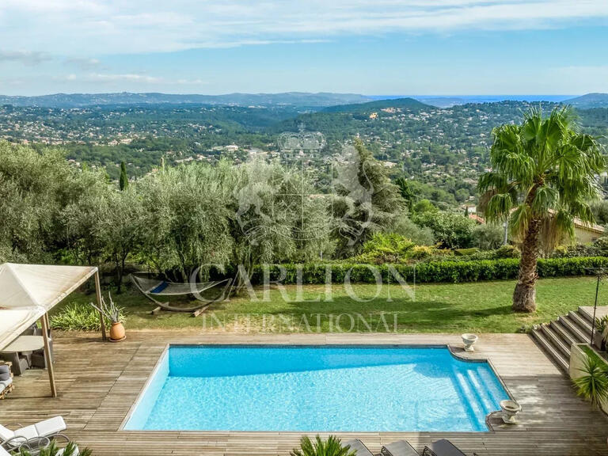Villa Le Tignet - 5 bedrooms - 300m²
06530 - Le Tignet
DESCRIPTION
Situated on a perfectly exposed hillside in a dominant position, this villa offers a total of around 300 sqm of living space on 1923 sqm of land.
Its distinctive feature lies in the amount of space it provides: the cathedral-shaped main living room offers 71 sqm of living space, adjoined by an enclosed loggia of 40 sqm, also cathedral-shaped, this open-plan space is reminiscent of a 110 m² loft.
The main level offers 3 bedrooms and a bathroom, while the first floor with its mezzanine leads to an atypical double bedroom in the style of a dormitory, with floor areas of 48 and 20 sqm, a large garage, numerous parking spaces, a studio flat on the ground floor, a cellar and plenty of storage space.
The swimming pool completes the property (with the option of switching to a plant-based filtration system) - the icing on the cake is that, given its size, the house has an excellent energy efficiency profile, making it ideal for lovers of spacious accommodation, with uninterrupted views over the hills and no overlooking neighbors.
The finishing touch: it has a well.
Spacious villa with swimming pool
Information on the risks to which this property is exposed is available on the Géorisques website :
Ref : 85006881 - Date : 26/07/2024
FEATURES
DETAILS
ENERGY DIAGNOSIS
LOCATION
CONTACT US

MICHAËL ZINGRAF CHRISTIE'S INT. REAL ESTATE
11 CHEMIN DU VILLAGE
06650 OPIO
INFORMATION REQUEST
Request more information from MICHAËL ZINGRAF CHRISTIE'S INT. REAL ESTATE.
