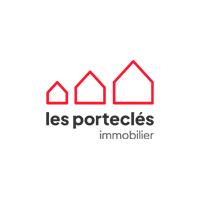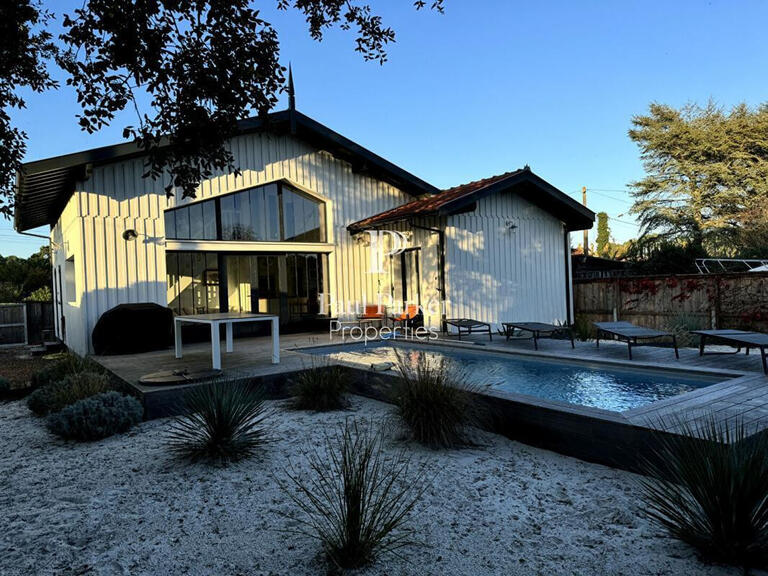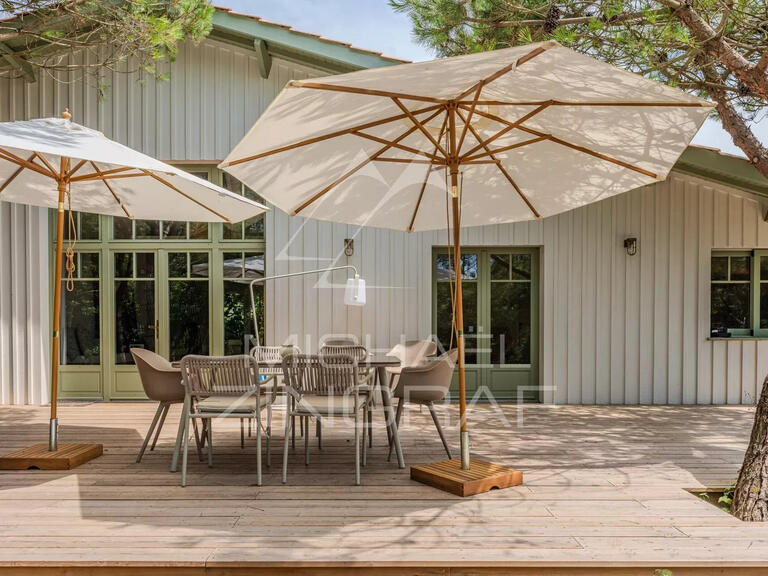Villa Lège-Cap-Ferret - 6 bedrooms - 226m²
33950 - Lège-Cap-Ferret
DESCRIPTION
Exclusive sales mandate
Exceptional wooden villa of 185 m² on a plot of 1480 m² with swimming pool; wooden lodge annex of 40 m² with separate entrance and spa, in the market town of Lège (commune of Lège-Cap-Ferret) in a wooded and quiet environment, close to the town centre; the ocean and the Arcachon basin are 5 minutes away, the airport 40 minutes.
**This superb house comprises on the ground floor:
- a large living room/kitchen with sloping ceiling and exposed beams, very bright with direct access to the terrace and swimming pool; the heating is underfloor heating with heat pump.
- 2 air-conditioned bedrooms with dressing rooms and shower rooms
- 1 11 m² study that could be used as a third bedroom
- a utility room
- a garage
Upstairs, there are two air-conditioned bedrooms (reversible air conditioning), including an 18 m² master suite with balcony overlooking the pool, and a shower room.
**The 40m² wooden lodge comprises a bedroom with shower room, sloping ceiling and exposed beams; a living room/kitchen with large windows opening onto a garden with wooden terrace, sauna and spa.
Entrance is possible via the villa's garden and/or via a driveway with separate parking.
This exceptional property needs to be viewed quickly; please contact me 7/7 at
Muriel Soubrié Immobilier Prestige et Résidentiel
Price excluding fees: 1320000.0 euros
Consult our prices on the site of Immobilier Email.
Listing published on 02/10/2024 by Muriel Soubrié , RSAC 398413773 - independent sales agent IMMOBILIER EMAIL SAS - EI, Tribunal de Commerce de Bordeaux
Wooden villa / lodge / swimming pool / spa
Information on the risks to which this property is exposed is available on the Géorisques website :
Ref : fr035252 - Date : 03/10/2024
FEATURES
DETAILS
ENERGY DIAGNOSIS
LOCATION
CONTACT US
INFORMATION REQUEST
Request more information from LES PORTECLÉS ENTREPRISES & COMMERCES.













