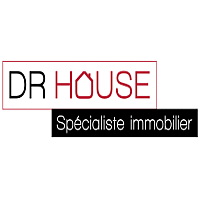Villa Les Sables-d'Olonne - 5 bedrooms - 151m²
85100 - Les Sables-d'Olonne
DESCRIPTION
Situated in Les Sables d'Olonne, this attractive one-storey house with a floor area of 151 m² is built on a plot of 448 m² and comprises:Ground floor:An entrance hall leads to the spacious, light-filled living room, equipped with a wood-burning stove.
The separate fitted and equipped kitchen has a superb view of the garden through its window.
There is also a small through room for a small study or library, and a very comfortable suite with its own shower room and toilet.
Upstairs:A staircase leads to a corridor with 4 bedrooms, a bathroom with shower and a separate toilet.Half-basement:A garage large enough for 2 vehicles and fitted with an electric up-and-over door.
A laundry room and a linen room.
There is also a shower.
2 water points.Outside:A very pretty enclosed garden, landscaped and planted with trees.
A south-facing terrace, fitted with an awning, provides protection from the sun in summer.
2 private parking spaces, one of which is secured by an electric roller gate.
A water collector.
This property is brought to you by Isabelle Lamure, your independent Dr House Immo consultant.
Les Sables d'Olonne, 5-bedroom house including a suite
Information on the risks to which this property is exposed is available on the Géorisques website :
Ref : 83175DHI1056 - Date : 06/01/2025
FEATURES
DETAILS
ENERGY DIAGNOSIS
LOCATION
CONTACT US
INFORMATION REQUEST
Request more information from DR HOUSE IMMOBILIER.
















