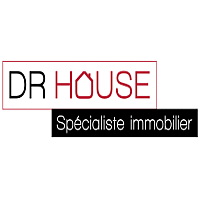Villa Les Sables-d'Olonne - 5 bedrooms - 228m²
85100 - Les Sables-d'Olonne
DESCRIPTION
Situated in the heart of Les Sables d'Olonne, just 20 minutes' walk from the town centre and the main beach, this property is characterised by its imposing appearance and its development potential.
It offers around 228 m² of living space over 2 levels, as followsA main house of around 160 m² comprising : A beautiful entrance hall, a large lounge with open fireplace, a lovely dining area, a fitted and equipped kitchen, a pretty 22 m² veranda, 3 bedrooms, one of which has a shower room and toilet, a bathroom, a study, a separate toilet and plenty of storage space.on the ground floor: A study of approx.
50 m² comprising a small kitchen, another separate study, a shower room and a separate toilet.
A laundry room, a sports room, two garages, one of which is very large in 3 sections with a workshop, storage and can hold several vehicles as well as a boat.
Outside: a 5m x 10m covered and heated swimming pool that can be used all year round.
1130m² of attractive landscaped and fenced garden.
Some work is required depending on the intended use of the property.
This property is brought to you by Yves Nicolas, your Dr House Immo independent consultant.
Property development in Les Sables d'Olonne
Information on the risks to which this property is exposed is available on the Géorisques website :
Ref : 75375DHI1414 - Date : 13/01/2025
FEATURES
DETAILS
ENERGY DIAGNOSIS
LOCATION
CONTACT US
INFORMATION REQUEST
Request more information from DR HOUSE IMMOBILIER.

















