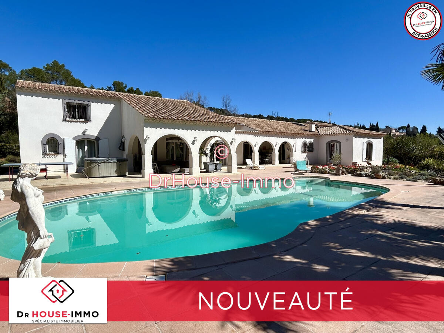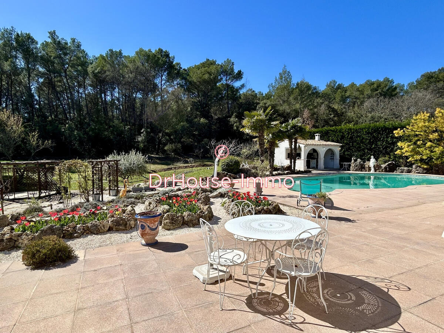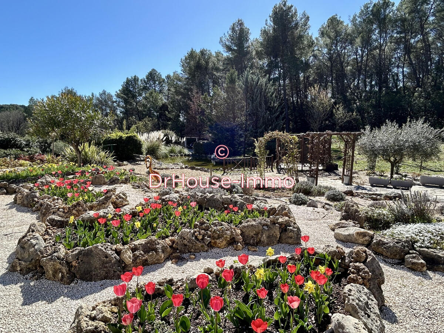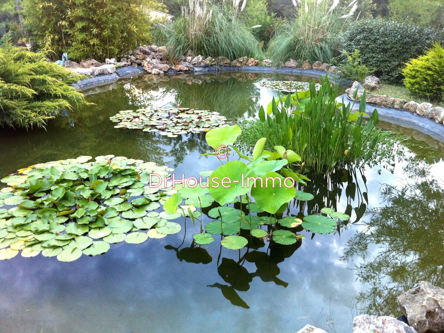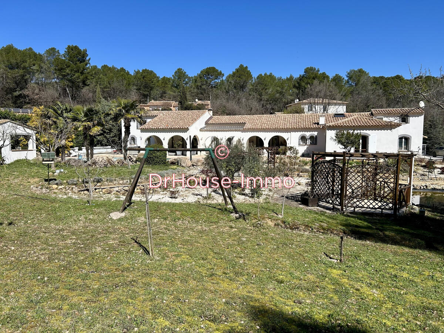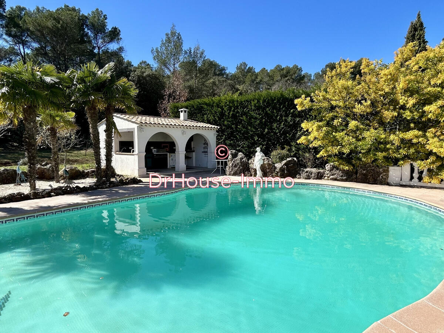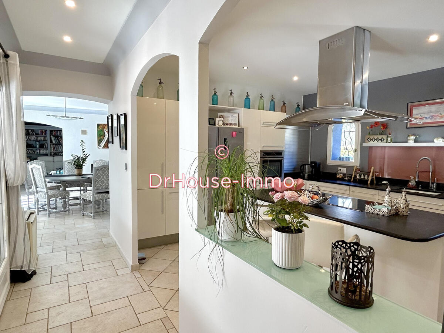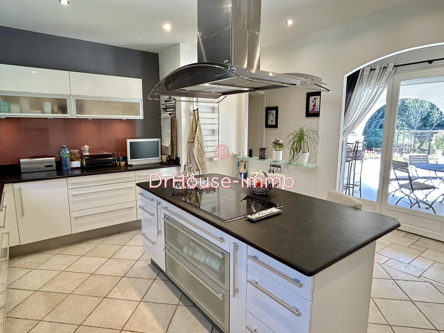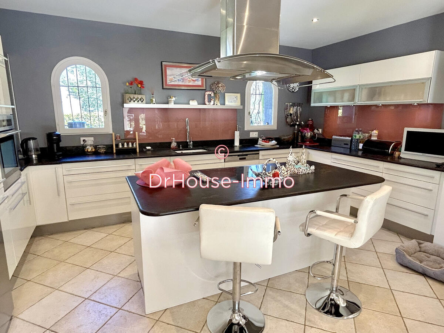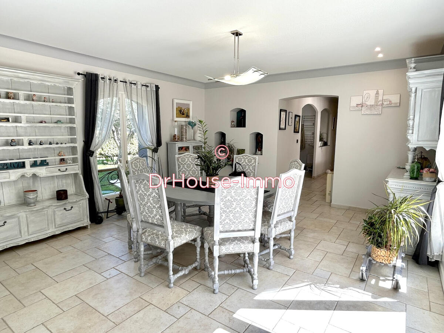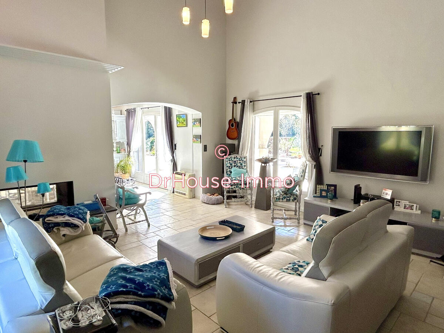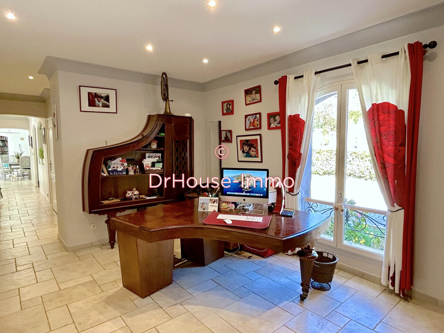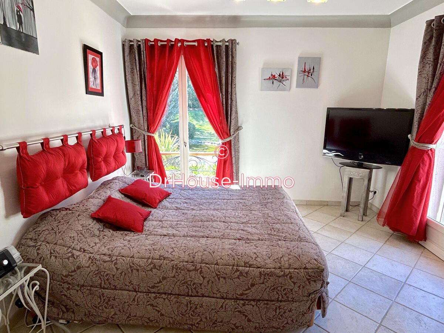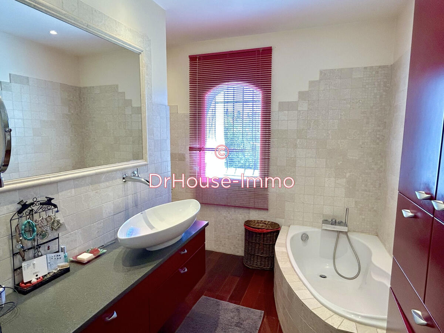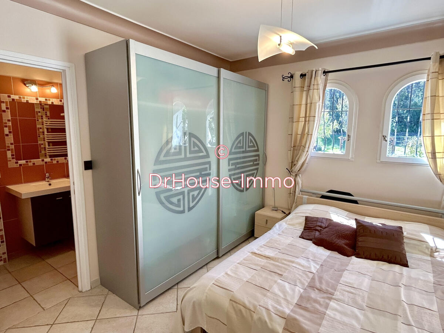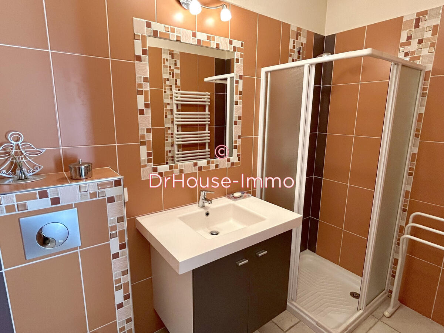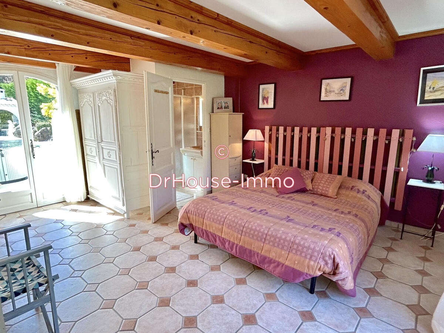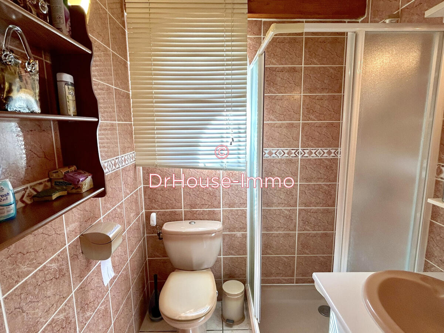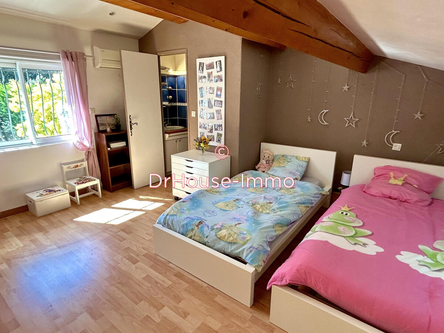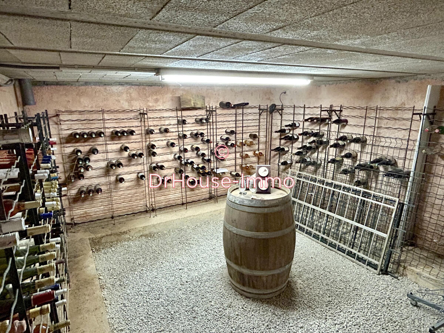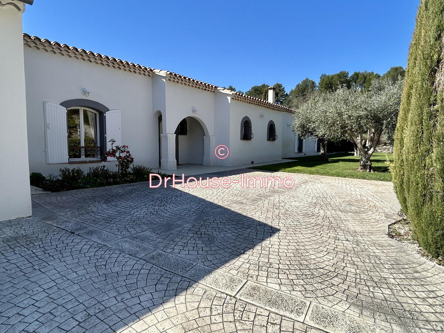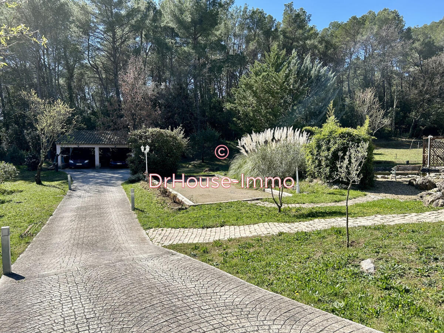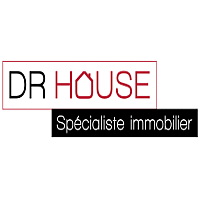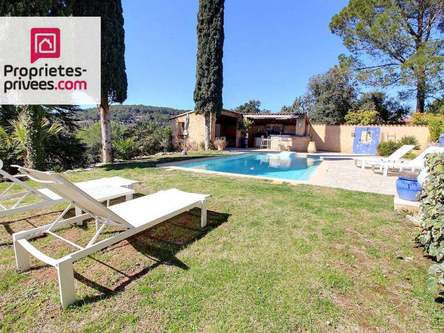Villa Lorgues - 5 bedrooms - 200m²
83510 - Lorgues
DESCRIPTION
Welcome to this sumptuous, primarily single-story property located close to the village.
This villa, offering nearly 200 m² of living space, is a true haven of peace in a lush, south-facing setting.The living space, which opens onto the covered terraces, consists of three adjoining rooms: the fully equipped kitchen, the dining room, and the living room with fireplace insert.
On this same level: an office, a master suite, and two bedrooms, each with an en-suite bathroom, plus another bedroom upstairs.
The garage, converted into a workshop, offers additional space upstairs, which could be converted into a fifth bedroom thanks to the existing bathroom.
The current layout makes it easy to create 2 independent apartments on either side of the villa.The landscaped and flowery garden offers several relaxation areas: the swimming pool, the summer kitchen, the jacuzzi, the fish pond with its pergola, the pétanque court, and the children's play area.
A large paved parking area leads to a carport for two cars.Comfort, quality, and a prime location: An ideal living environment for a family seeking the peace and quiet of the countryside while remaining close to the village.Features: Double glazing – Recent micro-station – Water drilling – Reversible air conditioning – Automatic watering system – Electric gate – Central vacuum system – Water softener - Alarm - Wheelchair access.
Lorgues Superb Single-Story House
Information on the risks to which this property is exposed is available on the Géorisques website :
Ref : 87094DHI364 - Date : 20/03/2025
FEATURES
DETAILS
ENERGY DIAGNOSIS
LOCATION
CONTACT US
INFORMATION REQUEST
Request more information from DR HOUSE IMMOBILIER.
