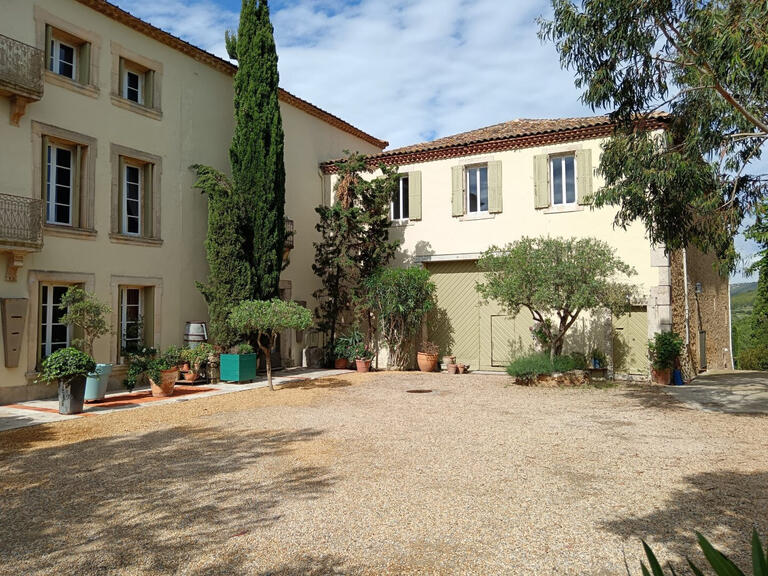Villa Maureilhan
This exceptional property is no longer available on BellesPierres.com
See our other nearby searches
Villa Maureilhan
This exceptional property is no longer available on BellesPierres.com
See our other nearby searches
Villa Maureilhan
34370 - Maureilhan
DESCRIPTION
Dynamic village with all amenities, located 5 minutes from Cazouls-les-Béziers, 10 minutes from Béziers and 20 minutes from the beach !
Pleasant architect-designed villa built in 2002, offering 130 m² of living space, including 3 to 4 bedrooms, 3 bathrooms (2 outdoor ones), a living room with lounge/dining room and open kitchen, plus a laundry area. There's also a large 130 m² basement with double garage, wine cellar and additional bedroom. All this on a pleasant 3202 m² plot with a barbecue area, a stone garden shed, a large Gard stone fountain, as well as a 150 m² heated swimming pool that is retractable and a large terrace overlooking the Caroux! On the outskirts of the village, in a peaceful setting, yet close to the shops!
Basement = 45 m² parking space in front of the garage + large 130 m² basement with double garage (2 electric gates), wine cellar and 20 m² bedroom.
Ground = 4.38 m² entrance hall with storage cupboards + 13.91 m² study or bedroom with access to terrace + 52 m² living room with lounge/dining room and open kitchen (higher and lower units, double sink, bar, dishwasher, electric oven, induction hob, hood) with bay windows on both the pool and terrace sides + large 45 m² terrace with superb view of the Caroux + large 13 m² corridor (access to basement with staircase and French window to outside) + WC with wash hand basin unit of 2.11 m² + laundry room of 5.77 m² with sink + bedroom of 11.14 m² with cupboard and access to pool area with bay windows + large bathroom of 10.78 m² (WC, bidet, basin unit, bath with jets, Italian shower, heated towel rail) + bedroom of 15.94 m² (access to pool area with bay windows).
Exterior = Pleasant wooded grounds of 3202 m² including a stone garden shed + rounded Gard stone fountain on the lawn area, supplied with water by a pump system + vegetable garden + terrace with barbecue + pool area of almost 150 m² (heat pump-heated pool, 10×5m, chlorine, refurbished in 2023, under guarantee for 10 years and new pump system) + 2 outdoor shower rooms (shower, WC, washbasin): one on the pool side and one on the garage side.
Miscellaneous = Double glazing + reversible ducted air conditioning + tiled floors + centralized electric shutters + water softener + centralized vacuum cleaner + thermodynamic hot water tank + alarm system + septic tank (awaiting conformity) + solar panels (x2) which practically cover electricity consumption all year round + annual property tax of 2857 €.
Price = 702.000 € (Very pleasant !)
The prices are inclusive of agents fees (paid by the vendors). The notaire's fees have to be paid on top at the actual official rate. Information on the risks to which this property is exposed is available on the Geo-risks website: georisques. gouv. fr
Architect-designed villa with 130 m² of living space on 3202 m² plot with pool.
Information on the risks to which this property is exposed is available on the Géorisques website :
Ref : MM702000E - Date : 18/10/2024
DETAILS
ENERGY DIAGNOSIS
CONTACT US
INFORMATION REQUEST
Request more information from FREDDY RUEDA SARL.



