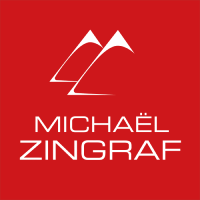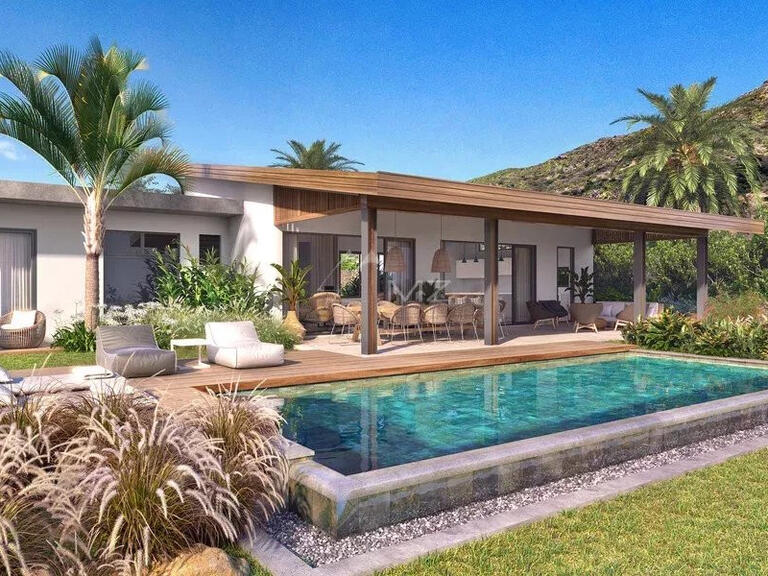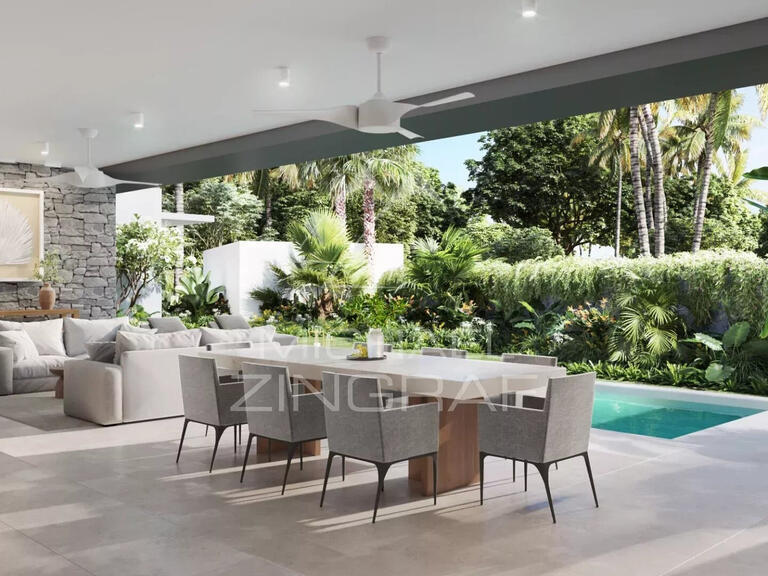Villa Mauritius - 4 bedrooms - 495m²
Mauritius
DESCRIPTION
This sumptuous villa is built on a plot of land with a total surface area of 1040 m2, it is a real architectural gem.
It presents very well oriented living spaces, particularly spacious and bright.
Ideally functional for everyday use and soothing with its sleek architecture.
Built in the form of L, the constructed area is 495 m2.
The choice of large openings overlooking the garden, both for the main entrance and for the windows, gives the villa an open and communicative character between the interior and exterior spaces.
Inside, you will find a living space consisting of an American kitchen with state-of-the-art equipment (refrigerator, oven, wine cellar, etc.).
A living room and a dining room with large bay windows opening onto the covered terrace, thus ensuring plenty of light.
The sleeping area has 4 en-suite bedrooms with dressing rooms, including 2 main bedrooms equipped with an outdoor shower and bathtub.
The spacious, immaculately white TV lounge gives access to the dining room.
It also offers a view of the swimming pool through a large bay window.
The choice of furniture and decoration brings just enough color and texture to this architecture without excess and clutter.
The large swimming pool is the heart of the garden with its adjoining gazebo.
This villa also has a closed garage with storage space, a scullery and a laundry room.
It is also fully air-conditioned.
This modern property is a rare opportunity.
Luxurious 4 -bedroom villa with sleek architecture - Grand Bay
Information on the risks to which this property is exposed is available on the Géorisques website :
Ref : 6914520 - Date : 11/09/2023
FEATURES
DETAILS
ENERGY DIAGNOSIS
CONTACT US

MICHAËL ZINGRAF REAL ESTATE ÎLE MAURICE
OFFICE 7 & 8 SUNSET BOULEVARD - ROUTE ROYALE
998 MAURICE
INFORMATION REQUEST
Request more information from MICHAËL ZINGRAF REAL ESTATE ÎLE MAURICE.














