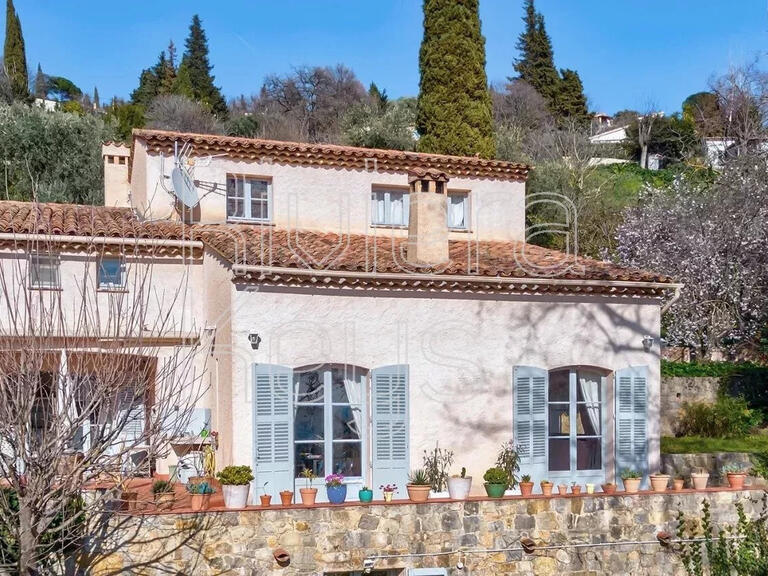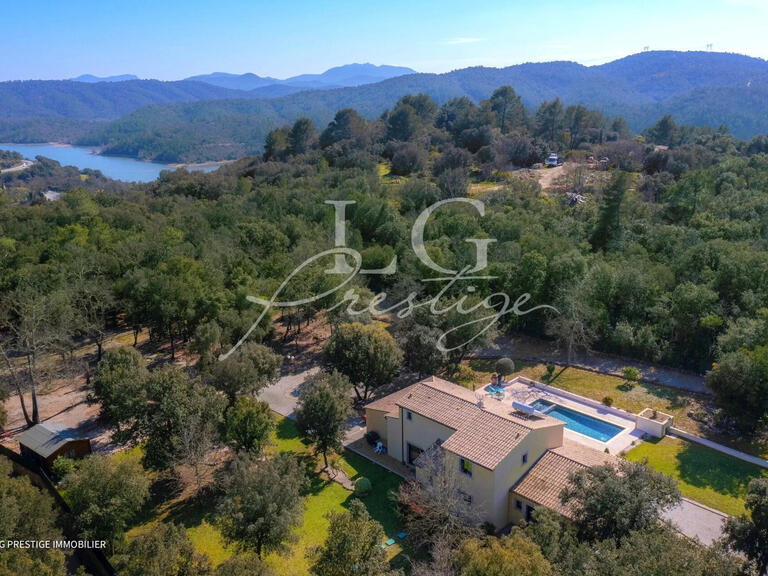Villa Montauroux - 8 bedrooms - 365m²
83440 - Montauroux
DESCRIPTION
In a dominant position and just a few minutes' walk from the village of Montauroux, this superb, completely renovated modern bastide offers approximately 365m2 of living space on a plot of over 4500 sq.m.
The property comprises a main house and a bastidon used as a guest house.
On the ground floor, the main house comprises an entrance hall opening onto a spacious fitted kitchen, a dining area, several lounges, two bedrooms with en-suite shower rooms, including the master bedroom.
All opening onto a terrace that runs around the villa.
The second floor features a living room, study and bedroom.
On the garden level, three en-suite bedrooms, a wine cellar, a laundry room, a storeroom and a TV room.
The guest house comprises a living/dining area with a kitchen.
There are also two bedrooms, a shower room and a private terrace.
The villa is complemented by a Mediterranean garden with various fruit trees, a saltwater swimming pool, a garage, a playground, several terraces, a barbecue, an outdoor lounge and a gym area.
Immediate proximity to shops, main roads and Terre Blanche golf course.
Montauroux - Modern country house with panoramic view
Information on the risks to which this property is exposed is available on the Géorisques website :
Ref : 83741254 - Date : 10/04/2024
FEATURES
DETAILS
ENERGY DIAGNOSIS
LOCATION
CONTACT US
INFORMATION REQUEST
Request more information from JOHN TAYLOR MOUGINS.















