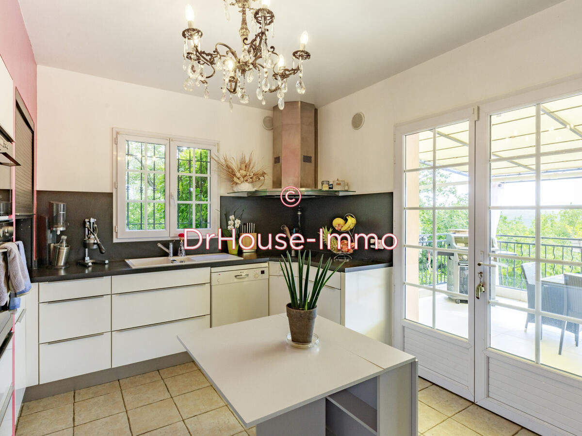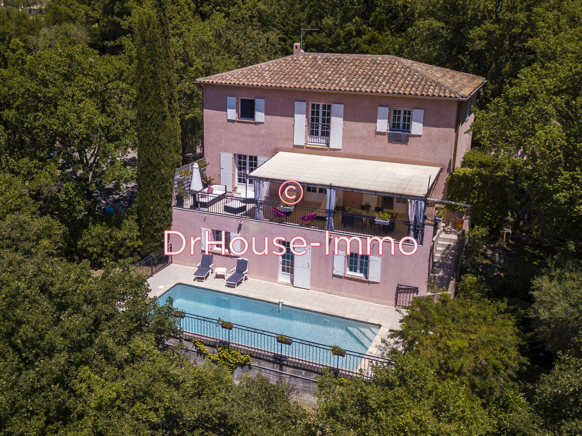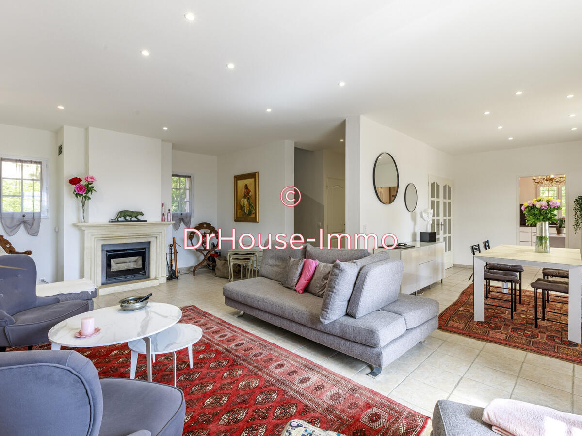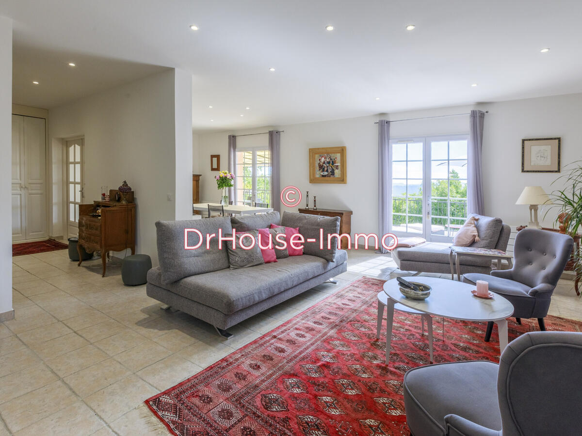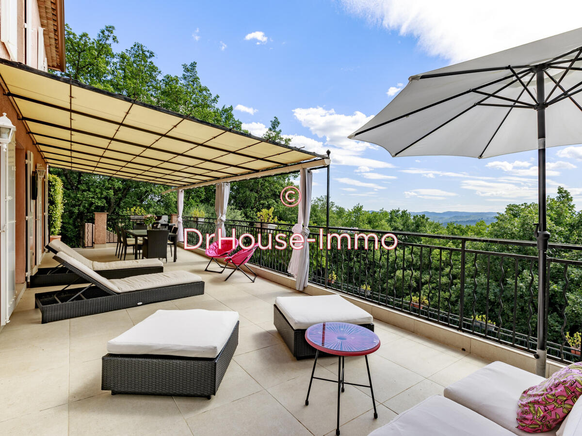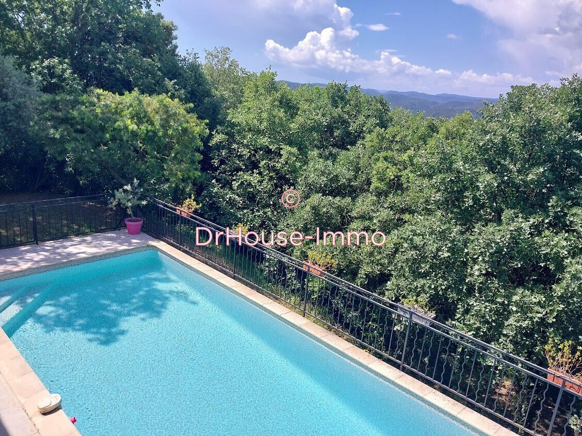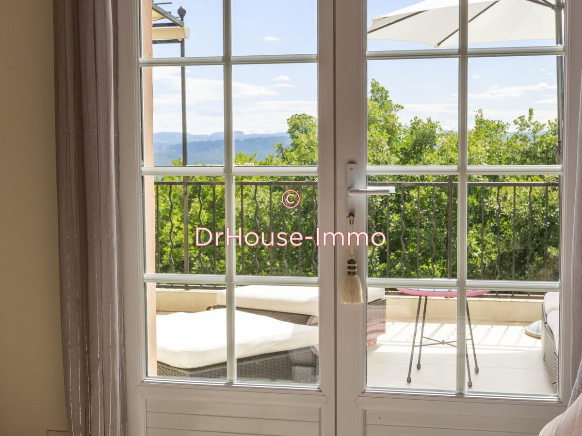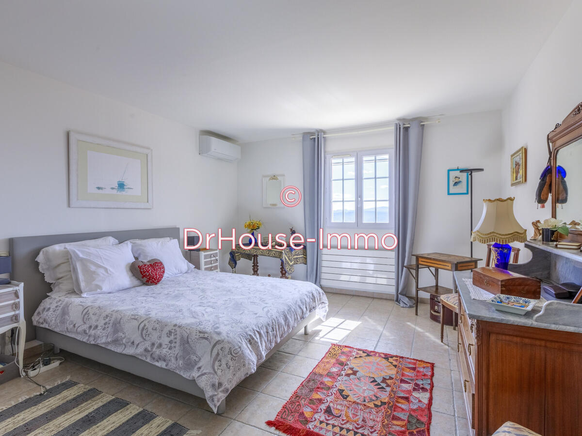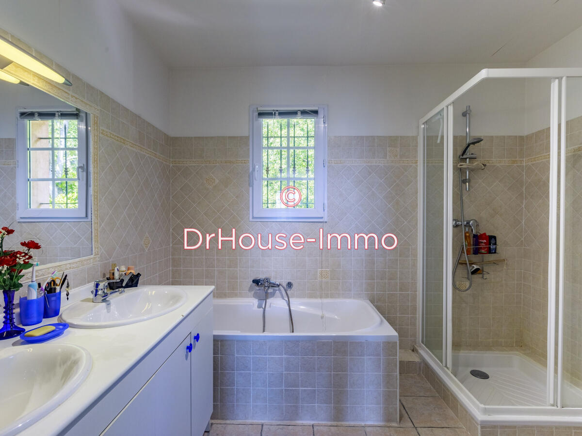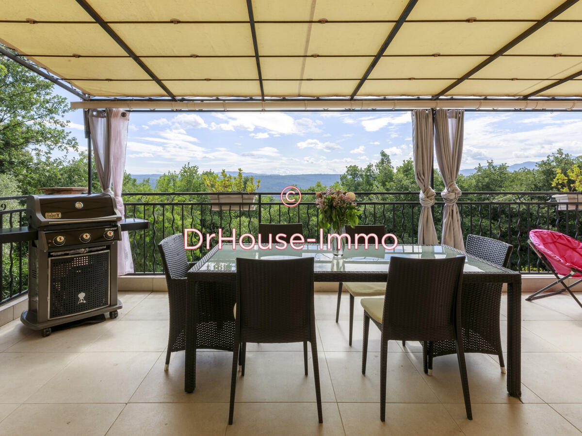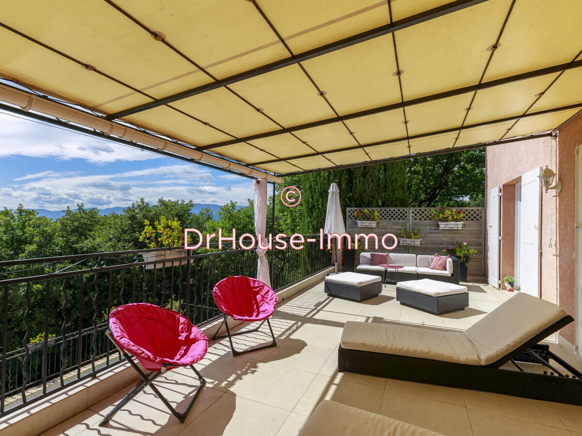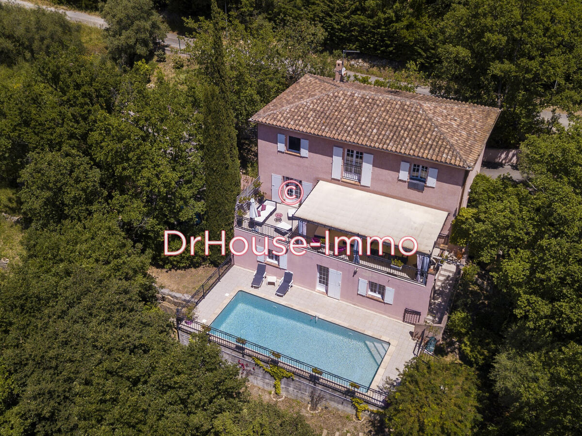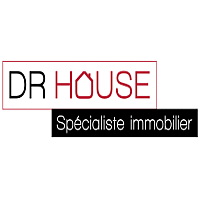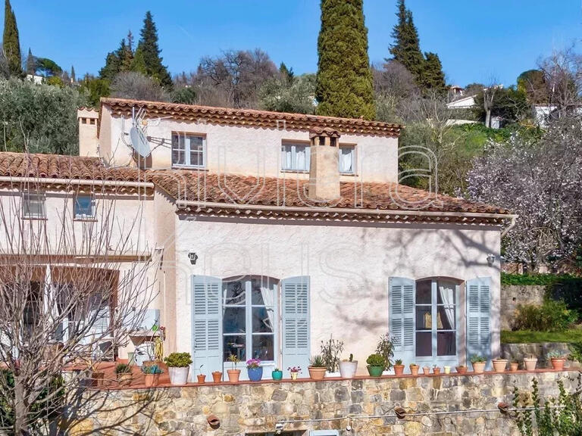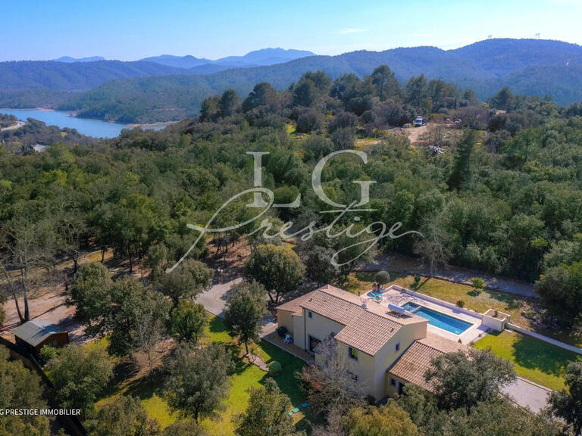Villa Montauroux - 4 bedrooms - 175m²
83440 - Montauroux
DESCRIPTION
Exclusively with Terence Parkin!Allow me to present this beautiful villa of 175m², perfectly positioned to take in the stunning views of the Var mountains.
The villa is situated in a highly sought after, calm area of Montauroux with easy access to all the local shops, schools and doctors surgeries.
It is 4 mins from the famous Lac De Saint Cassien, 8 mins from the motorway, 25 mins from the coast and 40 mins from Nice airport.
The world famous Terre Blanche golf course is also only 10 minutes away: The closest ski resorts are only an hour away.With it south-west orientation you can enjoy a full panoramic view of the sun setting over the incredible mountain-top scenery whilst enjoying al-fresco dining overlooking the large pool and the tree tops of your ample terrain.The 175m² villa is composed as follows: on the ground floor a spacious entrance, a beautiful, fully equipped American kitchen, a dining room and a beautiful associated living room, all opening onto the large terrace with a superb panoramic view of the hills.
The living / dining room has a recently installed insert fireplace which, together with its zonal spotlight lighting creates a modern feel: A guest bedroom with ensuite shower and an independent WC complete this level.Upstairs, you will find three additional bedrooms and a large office: There is a master bedroom of 21m² with ensuite (bath and shower) and a dressing room.
It also has its own air conditioning.
The other two bedrooms (13m² and 15m²) share an ensuite shower room, one equipped with air conditioning.
There is also an office of 15m² which can be used as a 5th bedroom .
A separate, independent WC completes this level.
The exterior of the house offers a large swimming pool (10m x 4m) secured by an alarm and entirely surrounded by a safety fence.
On this same level, next to the pool is a shaded area to relax in the heat of the day.
We also find outdoor parking for three to four cars.
Additionally, there is also a large garage with electric doors that can accommodate a further three cars.
The bonus! This 47m² garage is only a small part of a very large basement of 135m² which also includes: a 21m² wine cellar, a 17m² laundry room (equipped with plumbing for a washing machine) and a large workshop of 48m².
The workshop has both electricity and mains water and is located next to the pool with its own access.
As such, it could easily be converted into a separate apartment for seasonal rental or to provide a self-contained space for a family member.
This lower level is connected to the main house by an internal staircase.
The entire basement has a high ceiling of between 2.6 m² and 2.9 m²!This modern, traditionally built property is equipped with electric gates, an intercom and is alarmed.
It also has an automated watering system for the garden The main plot is fully enclosed.
Below the pool are further terraces with beautiful olive trees, a fig tree and oak trees providing a shaded area that could be used to create a pétanque court or simply as an extra space for children to play safely.Our agency fees of 3.99% are included and payable by the seller.Please contact me with any questions or to arrange a viewing:Terence Parkin (EI): : : RSAC 914 414 172 registered in Draguignan.
Similarly, if you are looking to sell a property yourself, either now or in the near future, I will be happy to provide you with a free, no-obligation estimate.
Modern five bedroom house with spectacular views
Information on the risks to which this property is exposed is available on the Géorisques website :
Ref : 3082TPDHI2888 - Date : 09/09/2024
FEATURES
DETAILS
ENERGY DIAGNOSIS
LOCATION
CONTACT US
INFORMATION REQUEST
Request more information from DR HOUSE IMMOBILIER.
