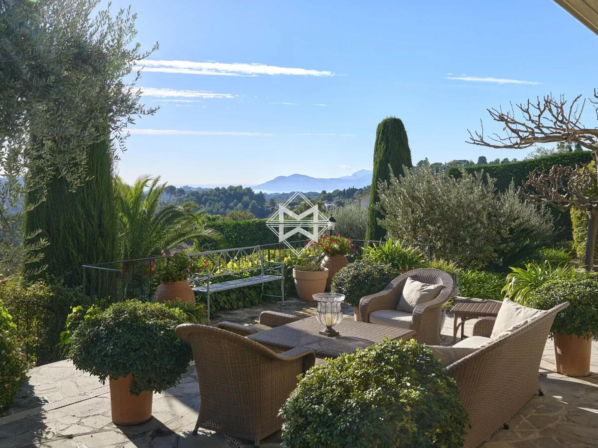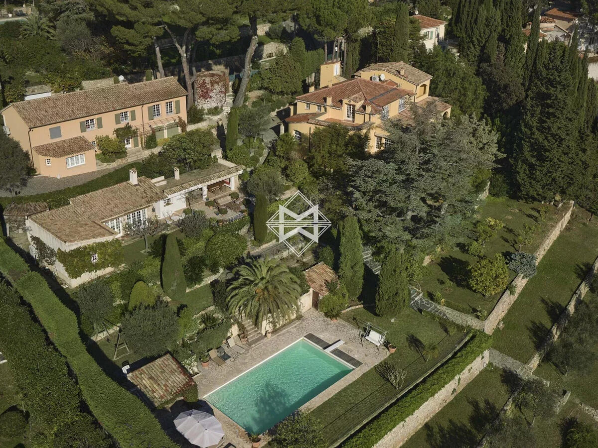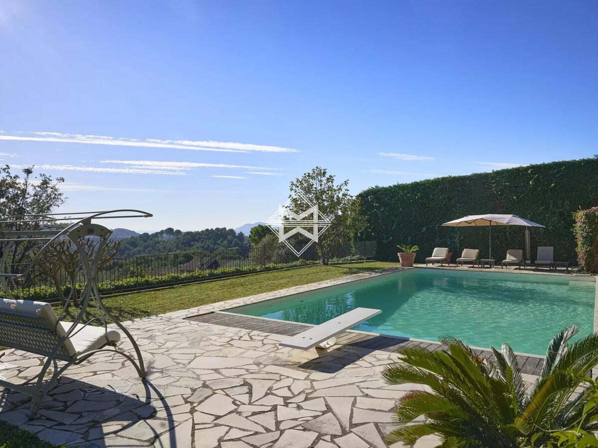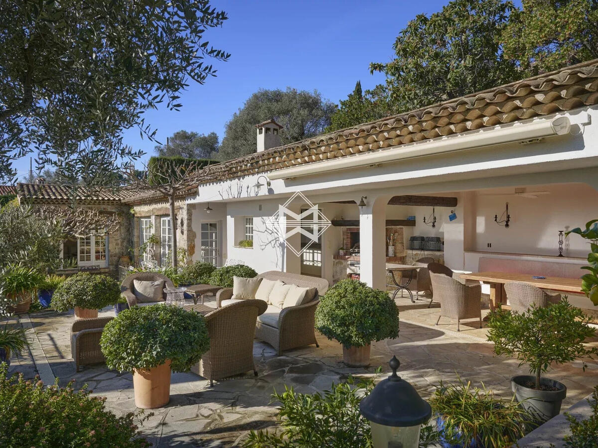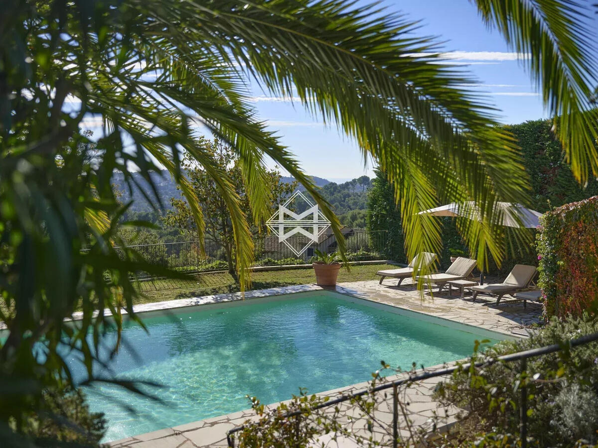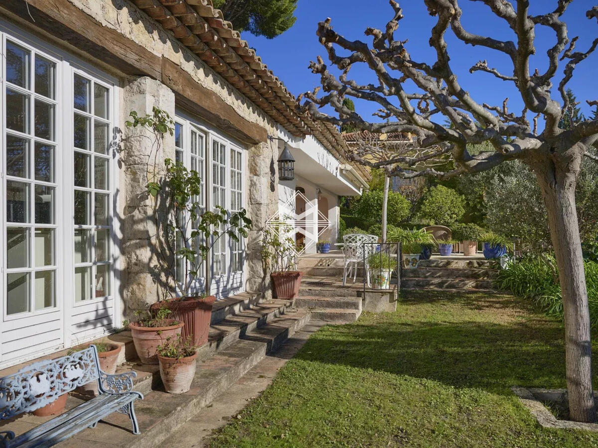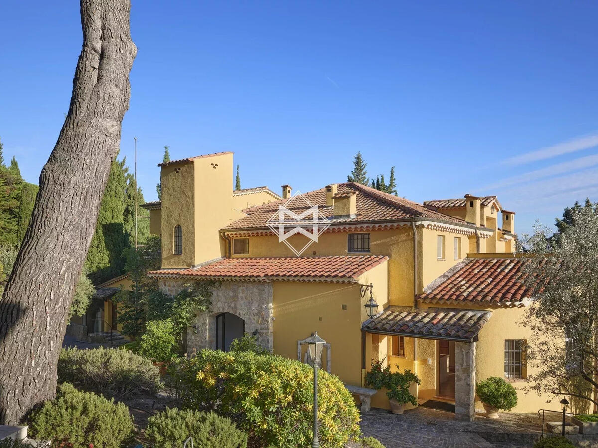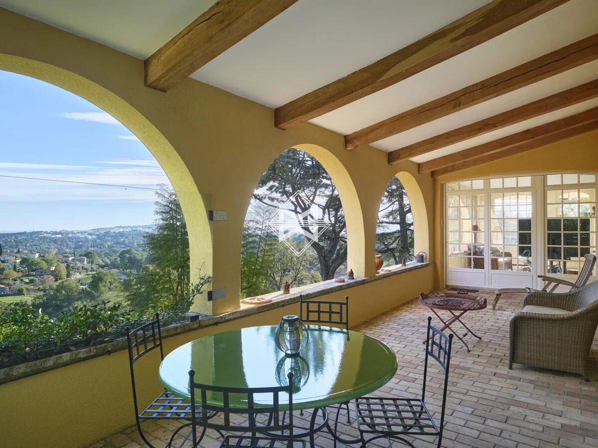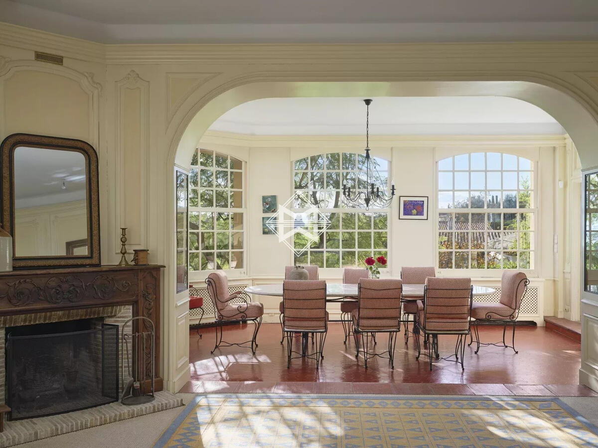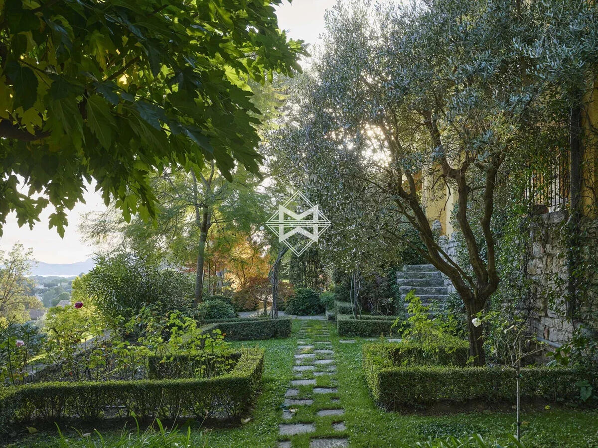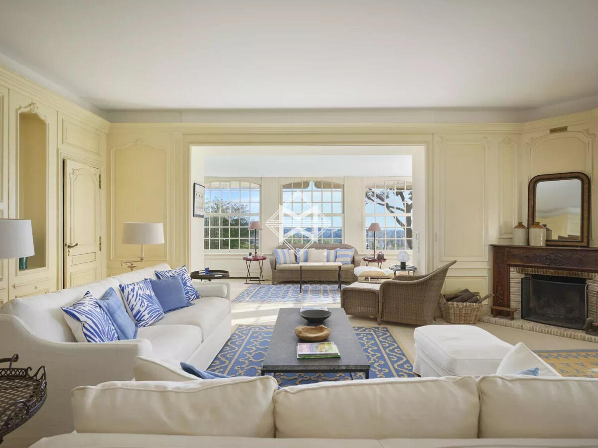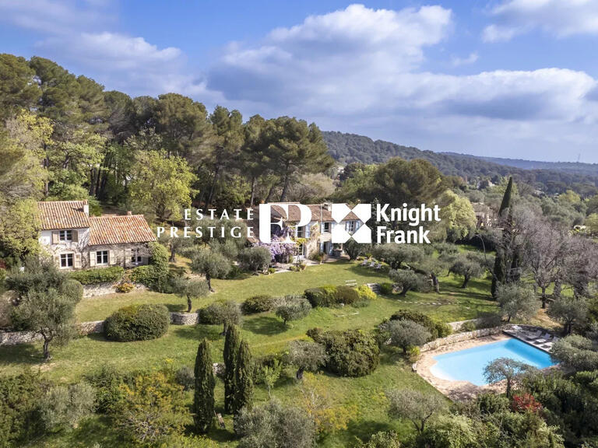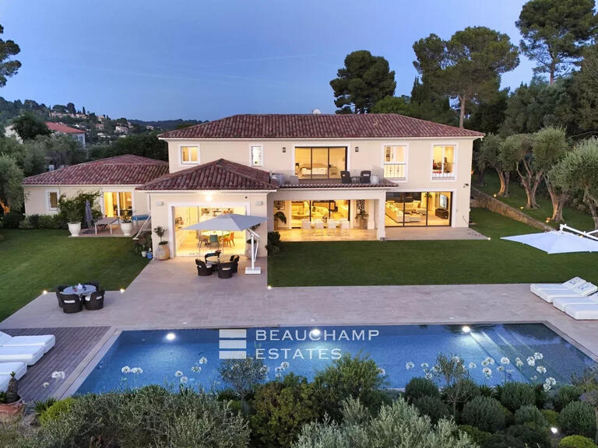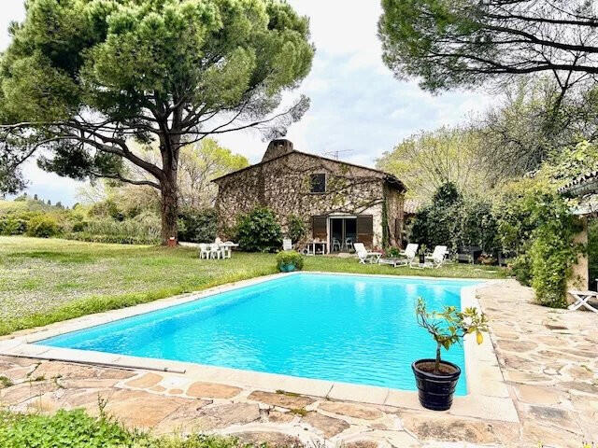Villa Mougins - 13 bedrooms - 9683m²
06250 - Mougins
DESCRIPTION
Former Jasmin farm from the 1920s which has been expanded and developed over the decades to today become this incredible residence.
Made up of several outbuildings, the property totals more than 1000sqm on almost 1 hectare of land with a beautiful view of the hills all the way down to the sea.
In the center, sits its elegant mansion with 7 bedrooms on 3 levels including its master suite of approximately 130sqm connected by a private elevator from the ground floor where there is a double living room, dining room and large family kitchen.
The original farmhouse has been completely renovated.
On two levels, it includes a caretaker's accommodation and upstairs a very beautiful 2-bedroom apartment.
3 independent studios are discreetly incorporated around the property.
The park with its Mediterranean essences benefits from a recently renovated 13mX6m heated swimming pool and a superb summer house including an equipped kitchen, living room, dining room, bar area and bbq with its summer dining room.
The property has a garage for 3 cars and plenty of parking.
Sumptuous mansion
Information on the risks to which this property is exposed is available on the Géorisques website :
Ref : 83326632 - Date : 03/04/2024
FEATURES
DETAILS
ENERGY DIAGNOSIS
LOCATION
CONTACT US
INFORMATION REQUEST
Request more information from MAGREY & SONS MOUGINS.
