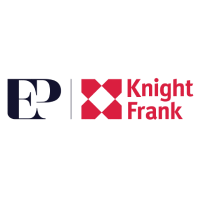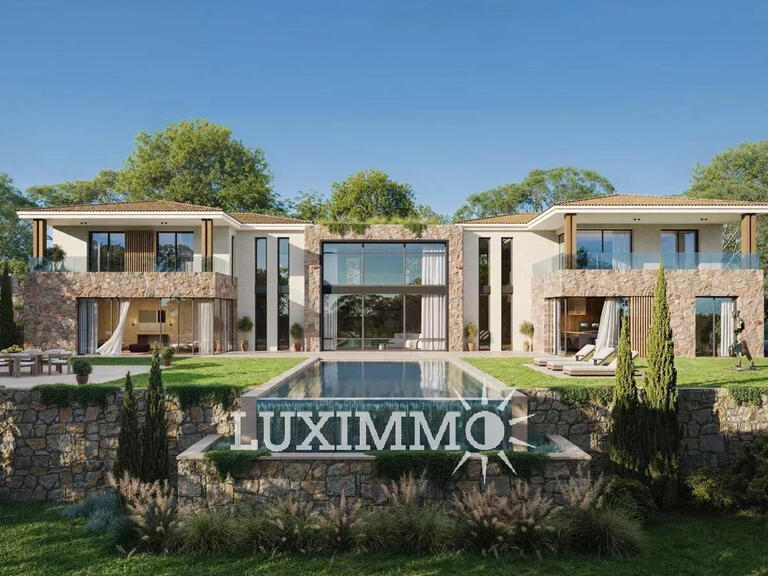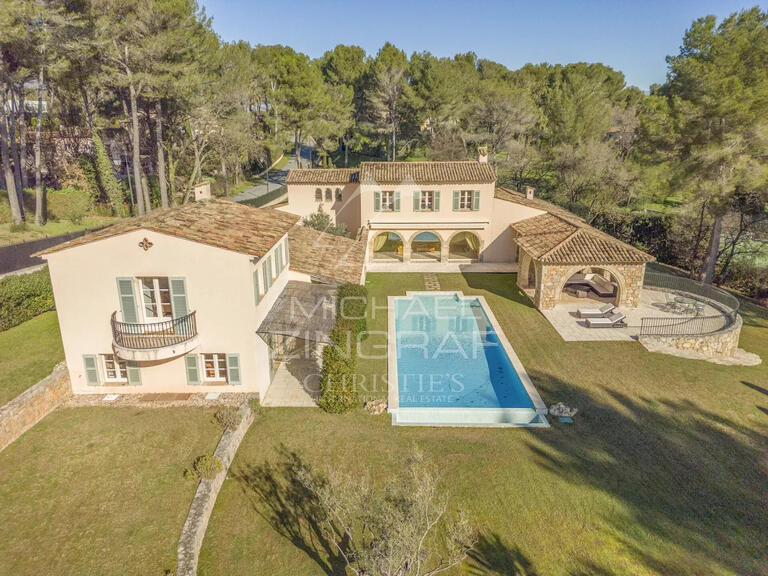Villa Mougins - 5 bedrooms - 384m²
06250 - Mougins
DESCRIPTION
Architect-designed villa in absolute tranquility
Discover this magnificent architect-designed villa, situated in a peaceful environment on a beautiful flat plot with a pool and terraces.
This exceptional property, fully furnished, offers a total surface area of 384 m², including annexes, and comprises 6 rooms spread over two levels.
The living area is very bright and spacious, featuring a dining room and a high-end open kitchen that is fully equipped.
The villa has 4 bedrooms, each with its own en-suite bathroom and direct access to the garden and terrace.
In total, the house includes 4 elegant bathrooms and 5 toilets for added convenience.
For your leisure and well-being, the villa offers a gym, a home cinema for entertaining evenings, and a massage room for relaxation.
Wine enthusiasts will appreciate the wine cellar, while the laundry room and storage room add practical touches for managing household tasks.
The villa also benefits from 4 parking spaces.
In terms of amenities, it is equipped with "Smart Home" automation for easy and convenient home control, a reversible air conditioning system for year-round comfort, and LED lighting.
The panoramic glazing with sound insulation ensures optimal comfort in all seasons.
This villa combines modernity, comfort, and elegance, offering an ideal living environment for those seeking tranquility without compromising on luxury amenities.
Don't miss this unique opportunity to become the owner of this superb architect-designed villa.
Information on the risks to which this property is exposed is available on the Géorisques website :
MOUGINS : Contemporary Villa near International school
Information on the risks to which this property is exposed is available on the Géorisques website :
Ref : 84284746 - Date : 04/12/2024
FEATURES
DETAILS
ENERGY DIAGNOSIS
LOCATION
CONTACT US
INFORMATION REQUEST
Request more information from ESTATE PRESTIGE KNIGHT FRANK VALBONNE.















