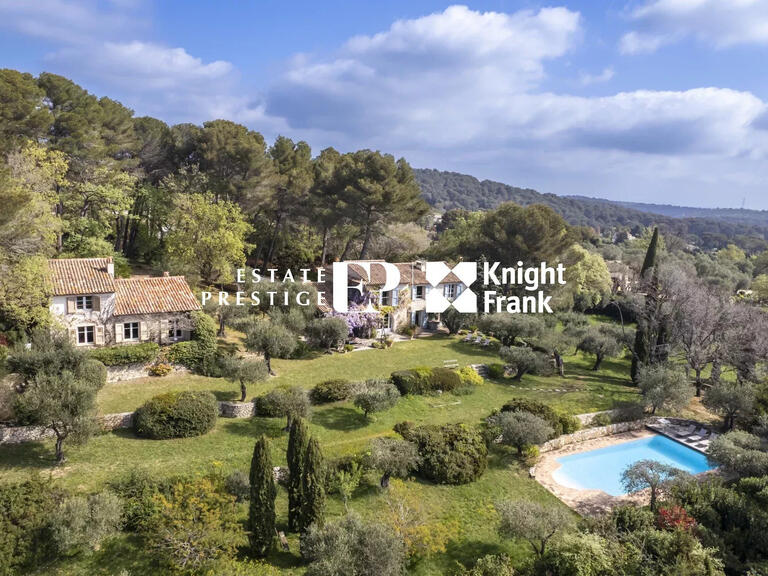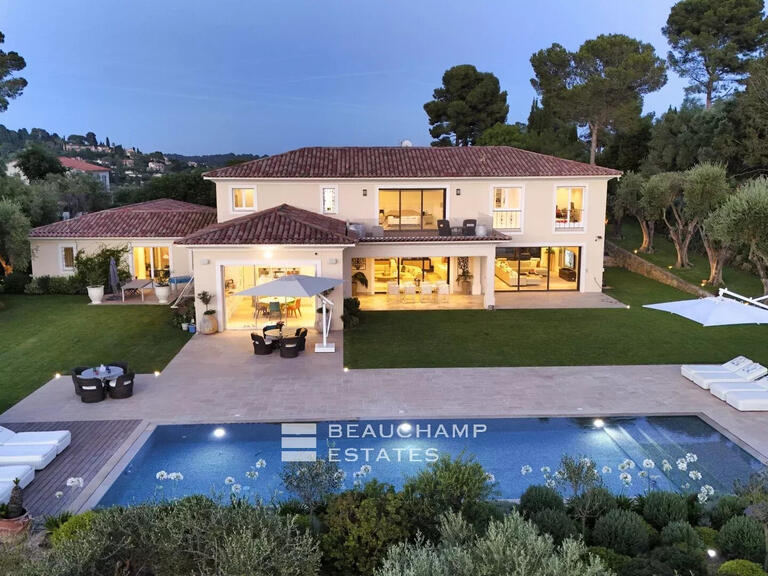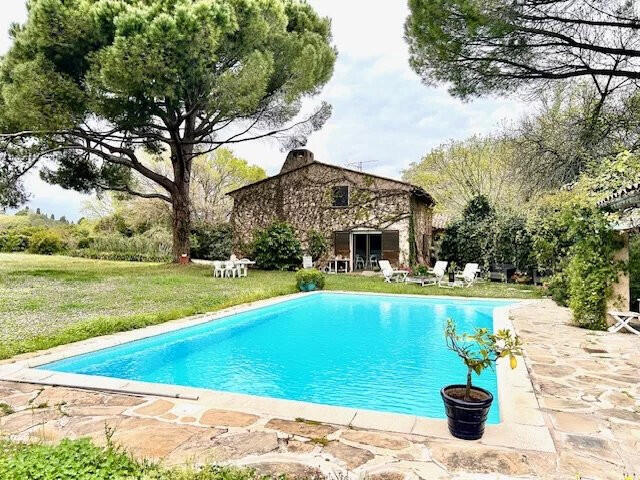Villa Mougins - 6 bedrooms - 247m²
06250 - Mougins
DESCRIPTION
Located in the exclusive environment of the Royal Mougins Golf Club, this 248 m² villa nestles on a 1,563 sqm plot offers spectacular panoramic views.
Combining elegance and comfort, this exceptional property is composed as follows
Ground floor: A spacious reception hall with guest toilet sets the tone for a refined home.
The vast bright living space opens onto a large terrace, providing perfect continuity between indoor and outdoor spaces.
The fully-equipped open-plan kitchen provides a convivial space for sharing meals with family and friends.
A bedroom with its private bathroom, guaranteeing comfort and privacy for guests.
Upstairs, the elegant 40 m² master suite includes a private lounge, a bedroom opening onto a terrace with breathtaking views, and a luxurious bathroom.
This level also includes four more bright and welcoming bedrooms, accompanied by three shower rooms and toilets, ensuring optimum comfort for residents and their guests.
The garden level offers additional space: a fully-equipped laundry room, a shower room with toilet, and an additional room that can be set up as a TV lounge, gym or relaxation area, depending on your needs.
Outside, a magnificent 12 m x 5 m heated swimming pool invites you to relax all year round, while several parking spaces are available to accommodate your guests.
Royal Mougins Golf - Villa with hills view
Information on the risks to which this property is exposed is available on the Géorisques website :
Ref : 85516475 - Date : 14/01/2025
FEATURES
DETAILS
ENERGY DIAGNOSIS
LOCATION
CONTACT US
INFORMATION REQUEST
Request more information from JOHN TAYLOR MOUGINS.












