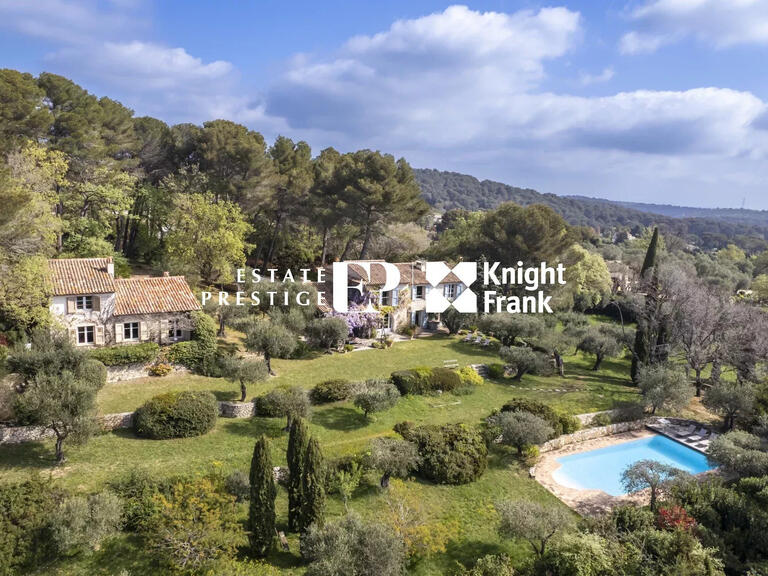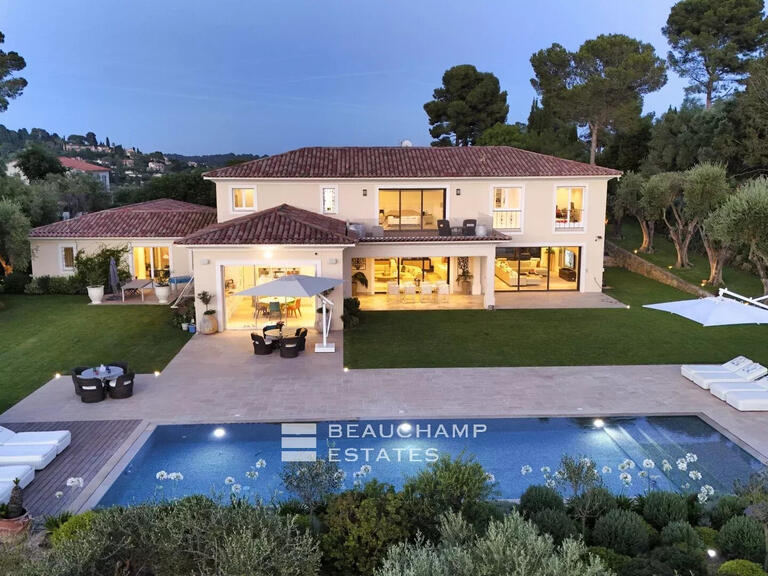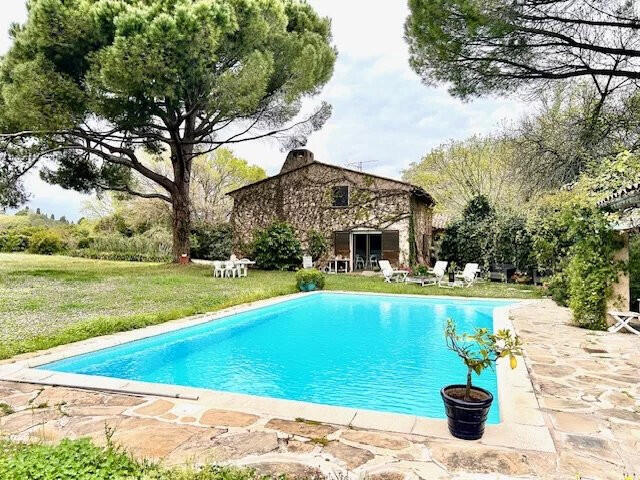Villa Mougins - 5 bedrooms - 430m²
06250 - Mougins
DESCRIPTION
In a private and prestigious estate, this sumptuous contemporary new villa stands at the heart of a meticulously landscaped and richly planted garden.
On the ground floor, a majestic entrance reveals a spacious living area of approximately 100 m², bathed in natural light and perfect for entertaining.
An elegant master suite completes this level, featuring a walk-in closet, a bathroom, and a shower.
Upstairs, a comfortable office space complements four bright and spacious bedrooms.
Two of them have en-suite bathrooms or showers, while the other two share a bathroom.
The entire level is connected by a central staircase, enhanced by a large glass roof that allows soft, warm light to flow throughout the home.
A true haven of relaxation and well-being also awaits: a bar with a wine cellar, a fully equipped gym with a sauna, a 25 m² home cinema, and utility spaces such as a laundry room, a pantry, a workshop, and a cellar.
The thoughtfully designed outdoor areas elevate this property: a 12x4 m infinity pool, a covered summer lounge and kitchen, a pétanque court, a double carport, and a parking area that can accommodate up to six vehicles.
A residence where comfort, elegance, and modernity blend seamlessly to offer an exceptional living environment.
Closed domain - New contemporary villa
Information on the risks to which this property is exposed is available on the Géorisques website :
Ref : 84567357 - Date : 16/01/2025
FEATURES
DETAILS
ENERGY DIAGNOSIS
LOCATION
CONTACT US
INFORMATION REQUEST
Request more information from JOHN TAYLOR MOUGINS.















