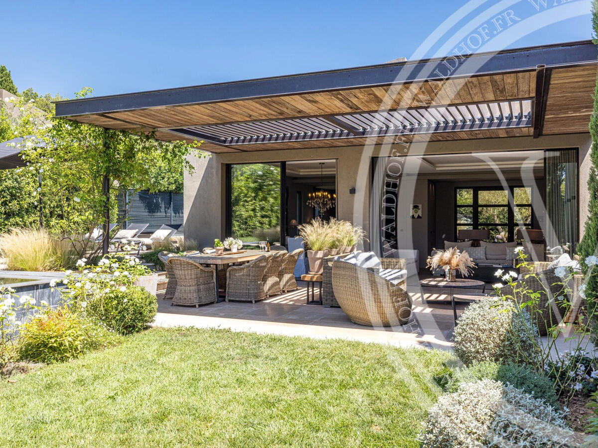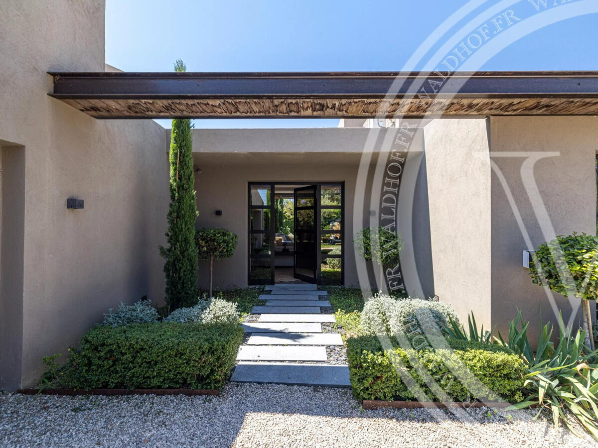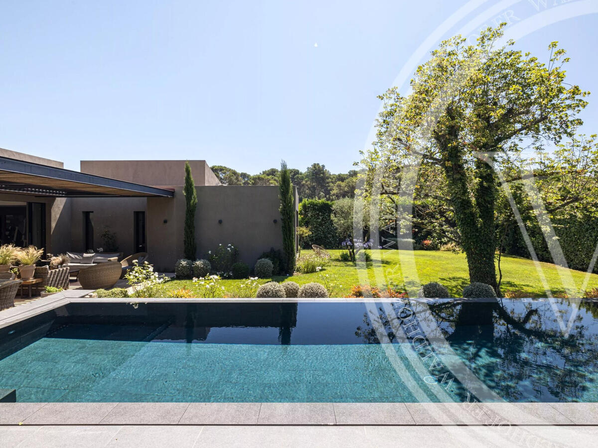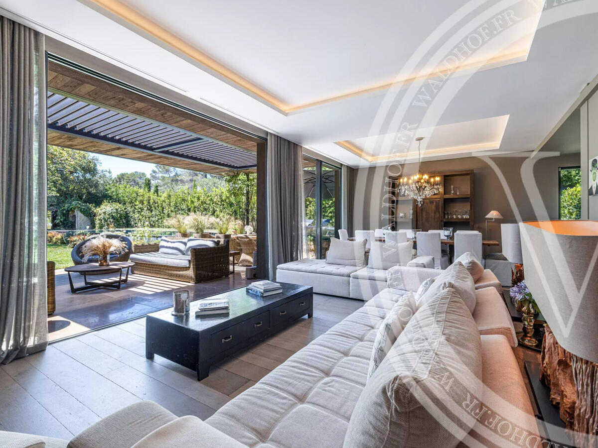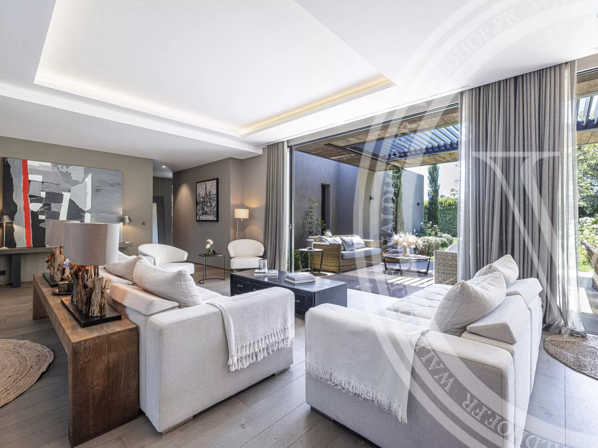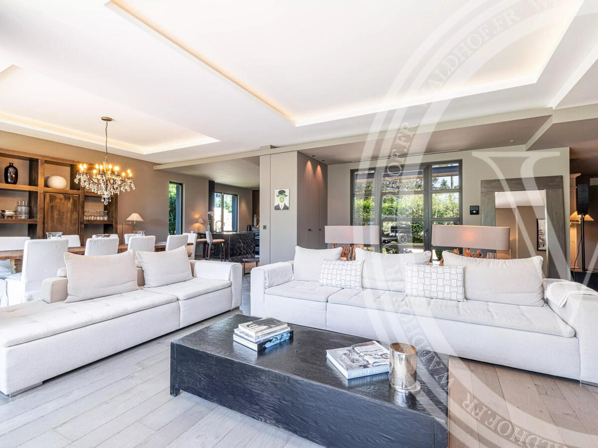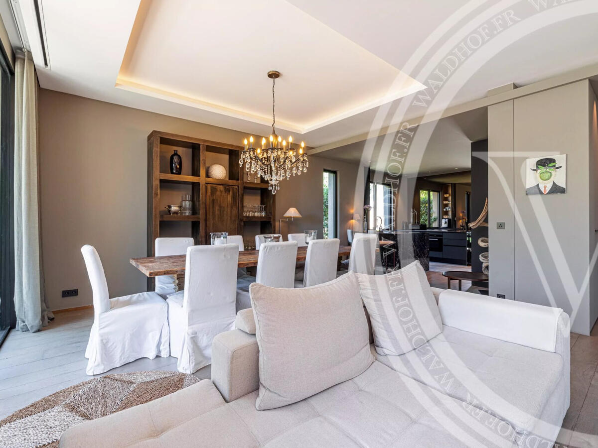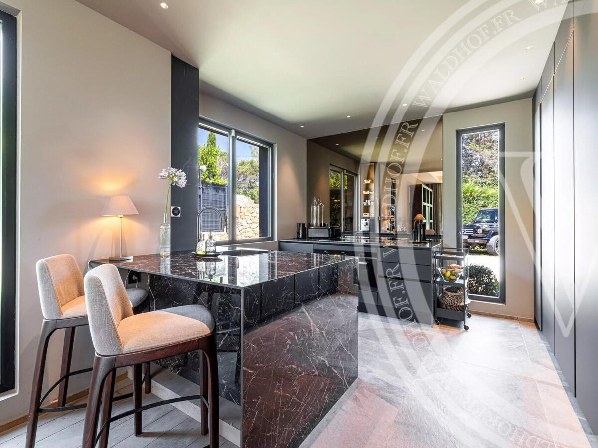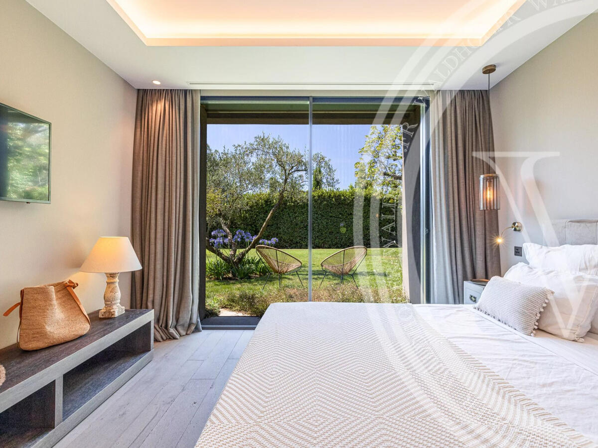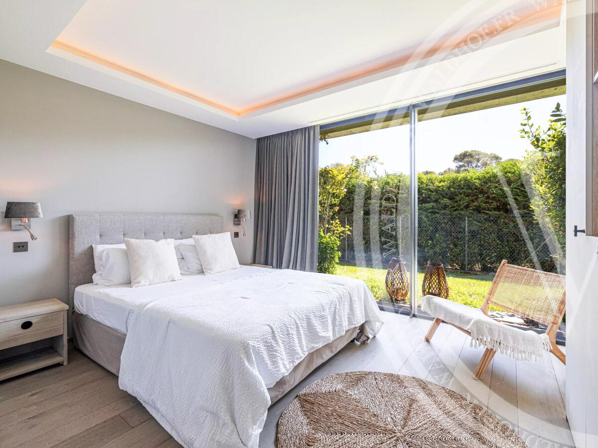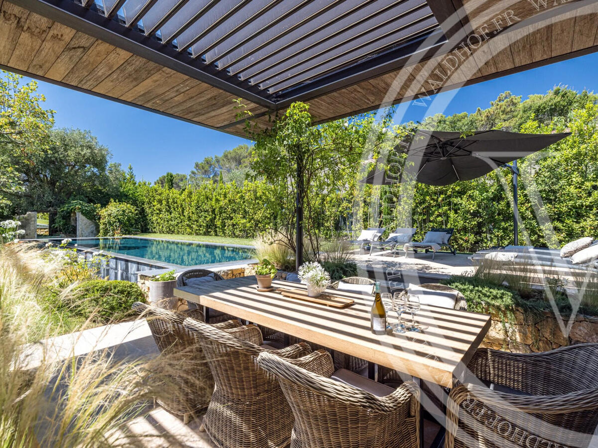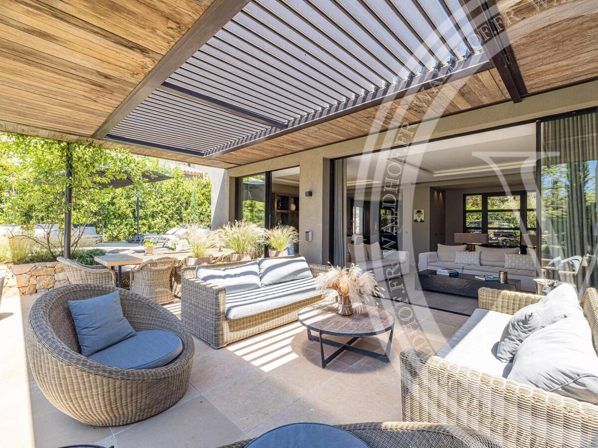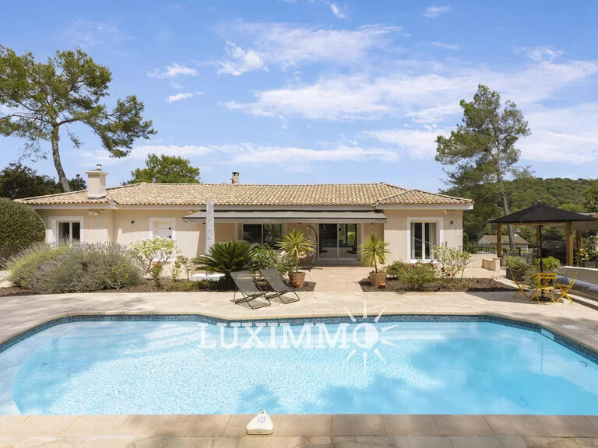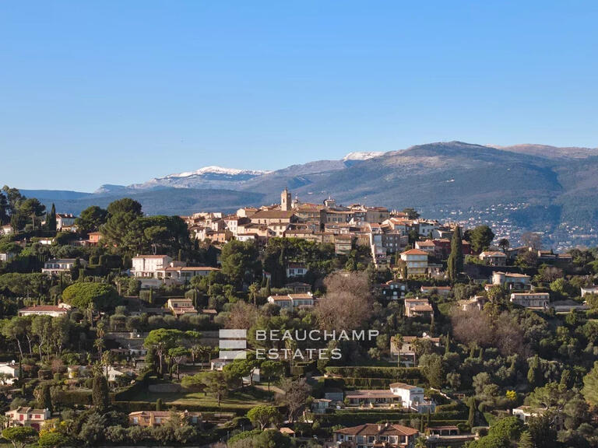Villa Mougins - 5 bedrooms - 1460m²
06250 - Mougins
DESCRIPTION
EXCLUSIVITY - MOUGINS - Ideally located in a sought-after residential area of Mougins, this contemporary villa offers a floor area of approx.
227 m², designed with high-quality materials.
Features and layout :
- Ground floor: four spacious suites, each with its own bathroom and built-in storage.
- Upstairs: a fifth bedroom with private terrace.
- Double garage for two vehicles.
Light-filled living room with generous volumes, opening onto the outside thanks to large galandage windows.
Top-of-the-range, fully-equipped kitchen, designed to combine aesthetics and functionality.
Flat landscaped grounds with swimming pool, terrace and bioclimatic pergola.
This turnkey property combines elegance, modernity and top-of-the-range amenities, in a privileged setting close to international schools and major roads.
"Information on the risks to which this property is exposed is available on the Géorisques website: "
Contemporary villa Mougins 5 bedrooms
Information on the risks to which this property is exposed is available on the Géorisques website :
Ref : 85697761 - Date : 08/03/2025
FEATURES
DETAILS
ENERGY DIAGNOSIS
LOCATION
CONTACT US
INFORMATION REQUEST
Request more information from WALDHOF REAL ESTATE.
