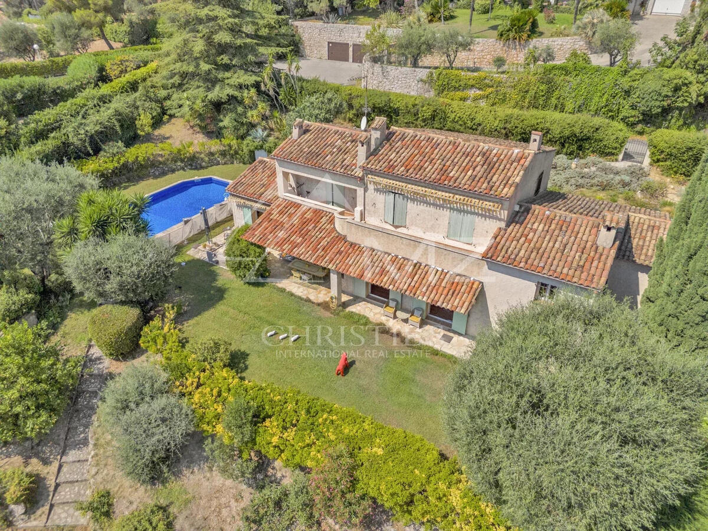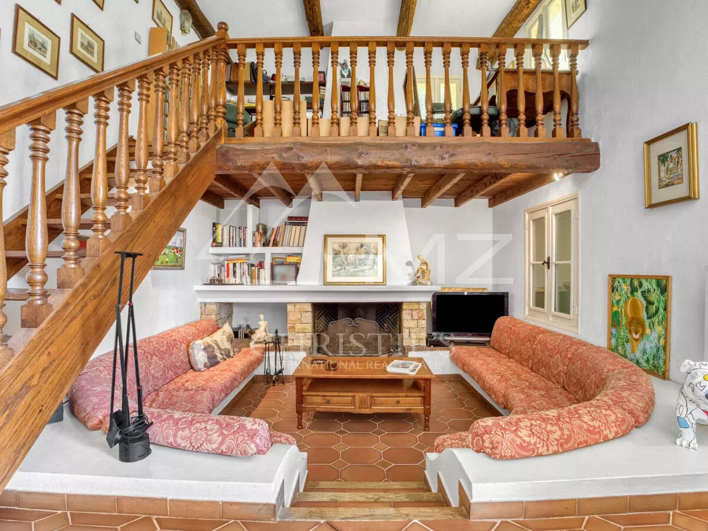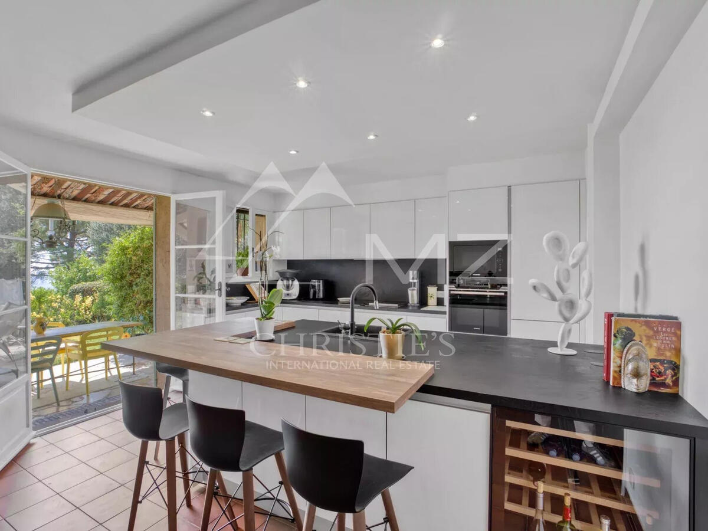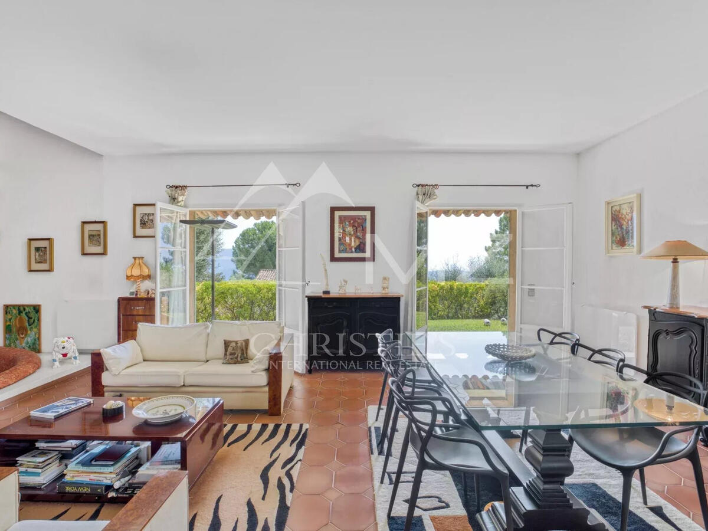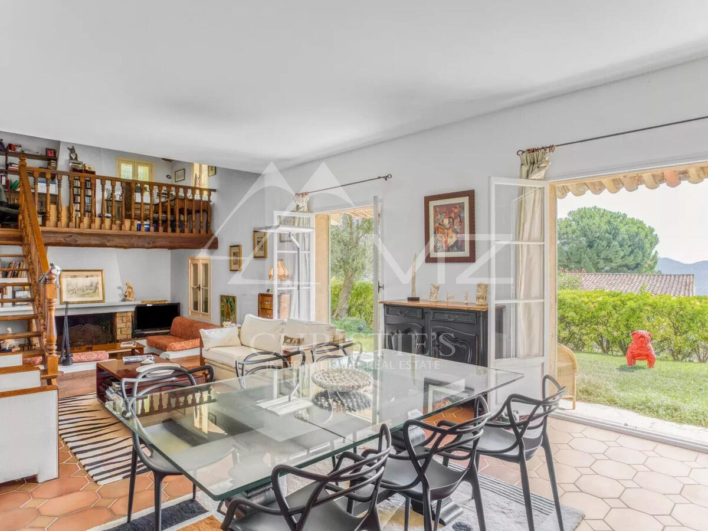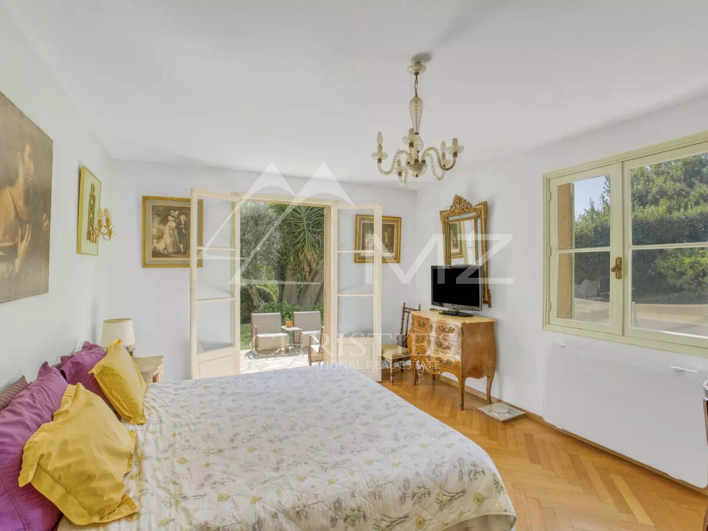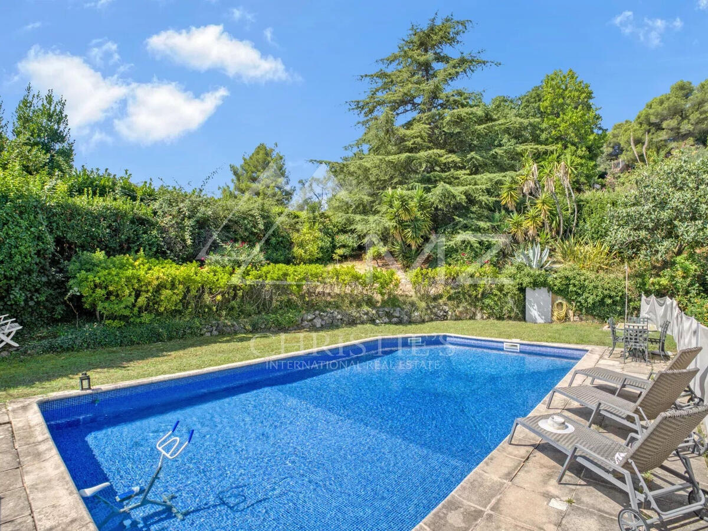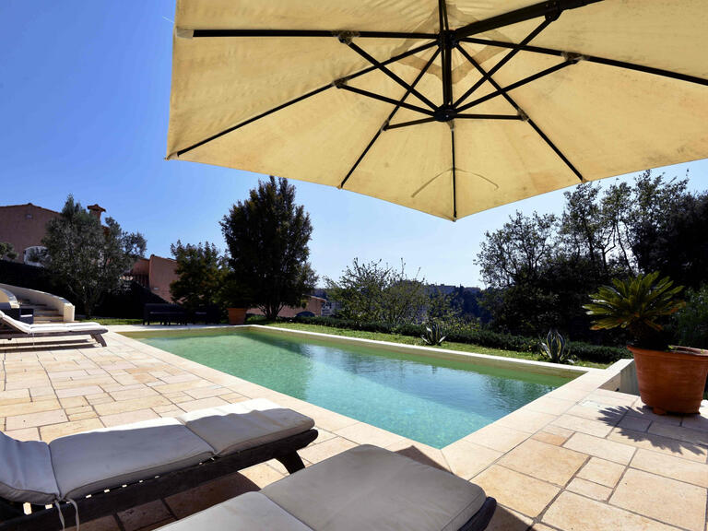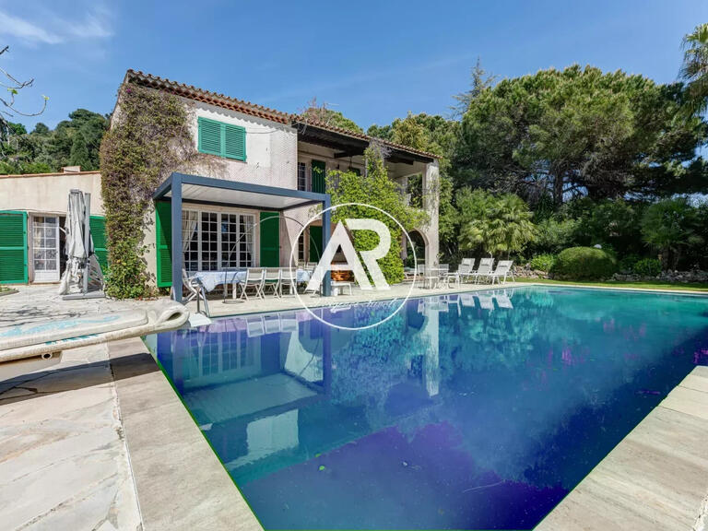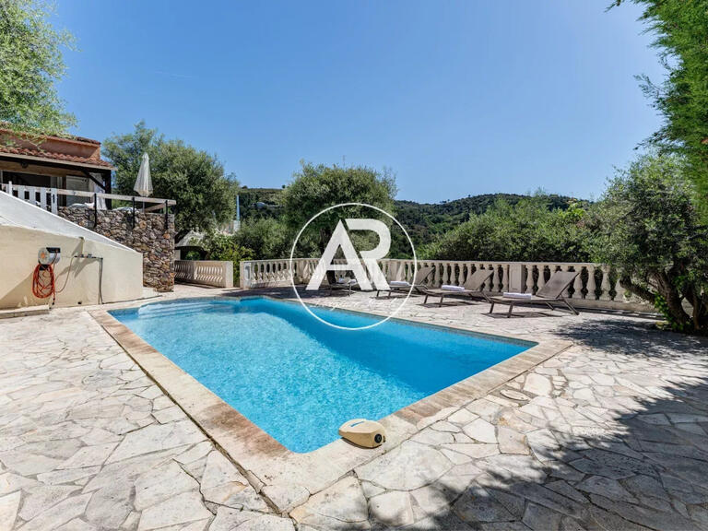Villa Nice - 4 bedrooms - 265m²
06000 - Nice
DESCRIPTION
Located in the residential area of Gairaut in the heart of a confidential estate on a human scale, this property was well built in the 1980s and is regularly maintained.
It enjoys absolute peace and quiet, as well as uninterrupted views over part of Nice and the Mediterranean from its living room!
With around 265 sqm of living space, facing predominantly south, it offers two levels:
On the garden level :
.
an entrance hall with cloakroom and guest toilet
.
a large reception room (approx.
54 sqm), with a stone fireplace and a study/reading room on the mezzanine, bathed in south-facing sunlight and adjoining the terrace and wooded garden,
.
a modern kitchen (22 sqm) refurbished in 2022, fully fitted and equipped (in Neff-Rosières) opening onto a generous sheltered terrace with BBQ and pizza oven,
.
a master bedroom with dressing room (with window) and recently refurbished en-suite shower/toilet room
.
a room (with 2 windows) with fitted wardrobes used as a utility room.
1st floor:
Landing leading to
.
an ensuite master bedroom (with numerous fitted wardrobes), facing south/west and opening onto a balcony and roof terrace, with recently renovated en-suite shower/toilet room
.
a large south-west-facing bedroom (27 sqm) with a balcony, which could easily be divided into two bedrooms as originally planned
.
a children's bedroom with 3 windows that could also be used as a study
.
a bathroom with toilet
In the basement, which is accessed from the inside, there is a large storage room with an opening at the top and a crawl space, the hallmarks of a healthy villa.
This opulent property benefits from approx.
2,400 sqm of enclosed, well-kept grounds planted with citrus trees (lemon), century-old olive trees, fruit trees (pomegranate, fig) and Mediterranean species with automatic watering and outdoor lighting.
An ideal, safe play area for young children.
To relax with your family or friends, you can enjoy :
.
a beautiful swimming pool (11.5m x 5.5m, salt-treated, under maintenance contract, pre-equipped to receive a heat pump, waterproofing and tiling redone in 2018) ideally facing south-west,
.
a petanque court
Four covered stone sheds, one of which is pre-equipped to accommodate a summer kitchen.
A large single-storey garage with two windows and a mezzanine for storage (with convenient direct access from inside the villa) and several parking spaces for your vehicles.
Ideally located geographically :
.
primary and secondary schools no more than 1 km away
.
means of transport: by bus / stop in front of the estate for the town centre - Tramway Line 1 / Parc Azur 2km away - Direct access to the A8 motorway (30 minutes from Monaco) and dual carriageway via Cimiez
.
Local shops in Gairaut (pharmacy, greengrocers, bakery, restaurant-café) and in Rimiez - Cap de Croix: St Gorge clinic and emergency service.
An ideal property in every way to enjoy the charms of Nice.
A MUST SEE !
PROVENCAL VILLA WITH POOL AND SEA VIEW
Information on the risks to which this property is exposed is available on the Géorisques website :
Ref : 85159795 - Date : 31/08/2024
FEATURES
DETAILS
ENERGY DIAGNOSIS
LOCATION
CONTACT US
INFORMATION REQUEST
Request more information from MICHAËL ZINGRAF CHRISTIE'S INT. REAL ESTATE.
