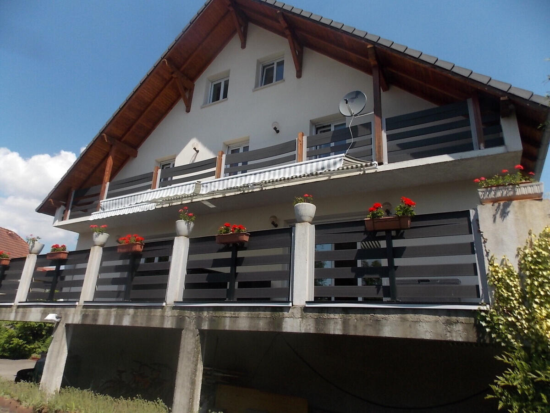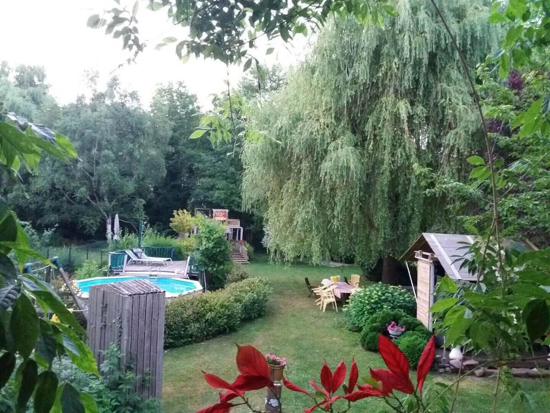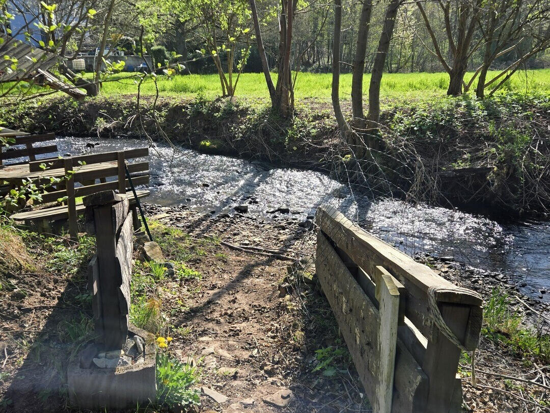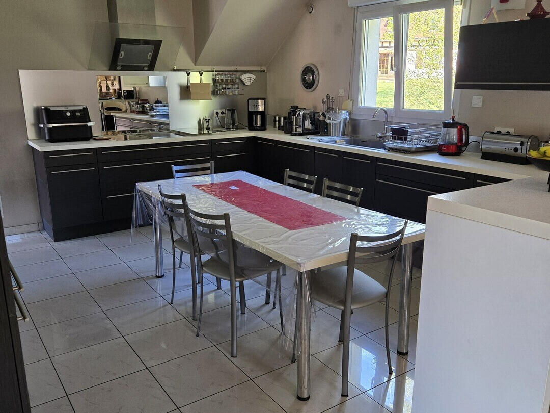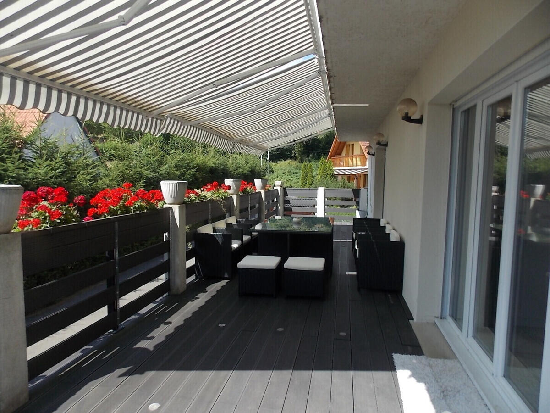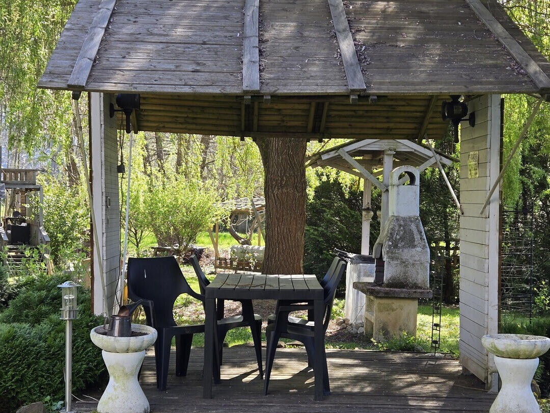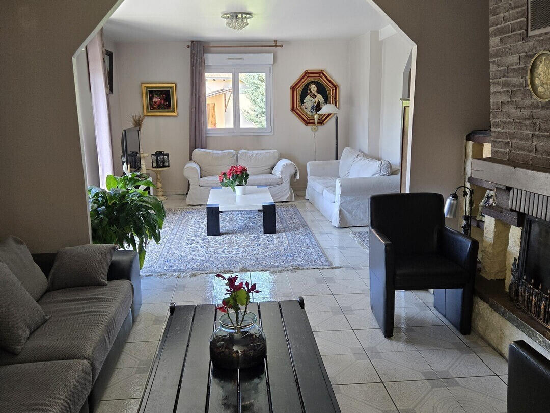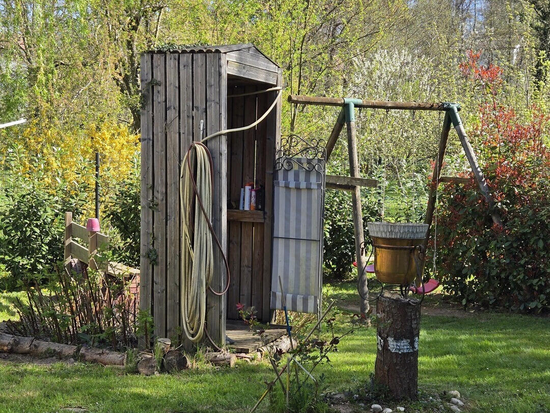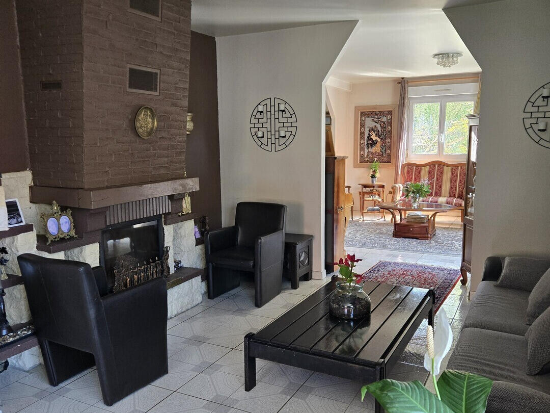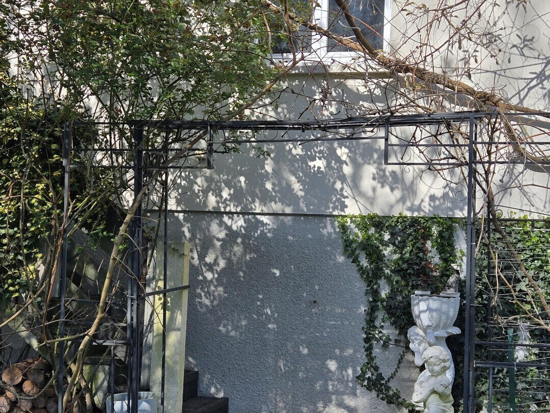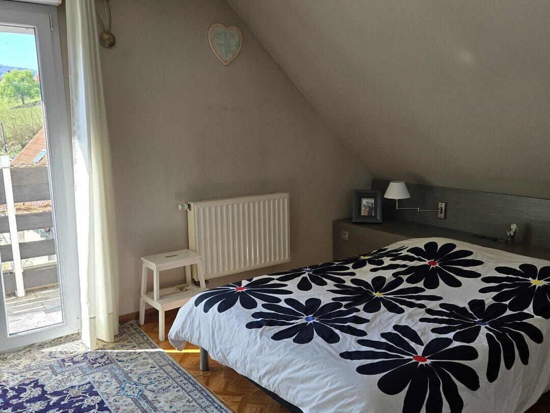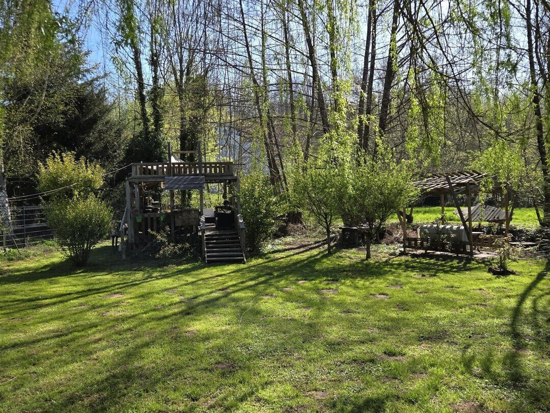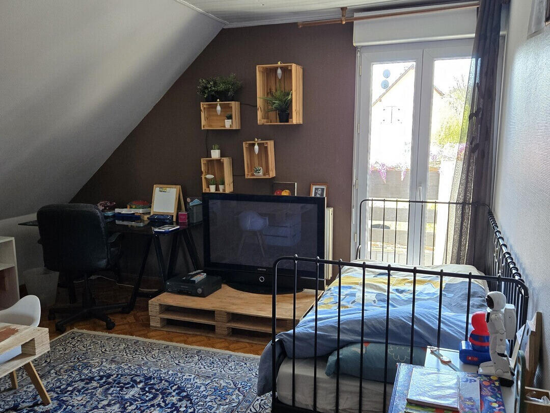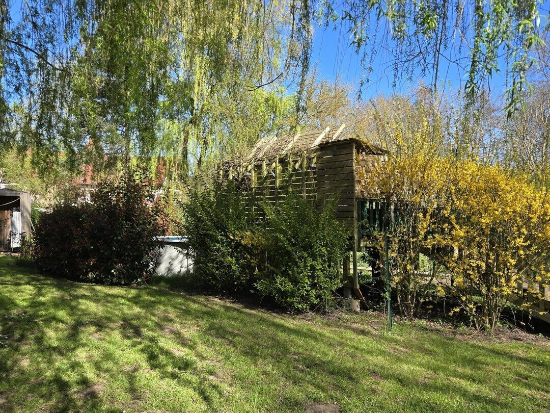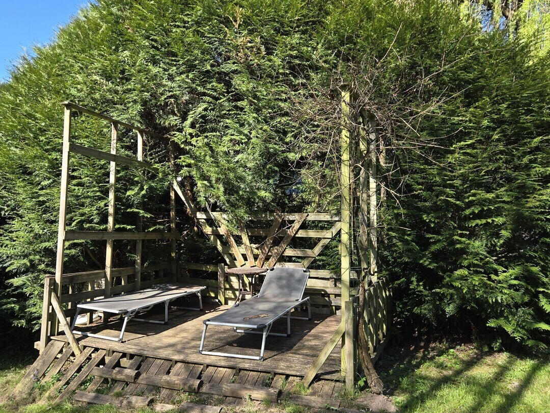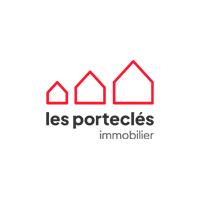Villa Niederhaslach - 209m²
67280 - Niederhaslach
DESCRIPTION
Well-built property with a total surface area of 402 m², 209 m² of which can be lived in, set in 1800 m² of landscaped grounds.
This house was built in 2000 and is located in the second row of houses:
- Ground floor: a 36 m² fully-equipped kitchen, a 50 m² living room with access to a 38 m² terrace and a toilet.
- First floor: an 18 m² hallway, 4 bedrooms (11 to 15 m²), a bathroom with bath and shower and a toilet.
- Second floor: a mezzanine with a floor area of 33 m²-21 m², comprising a 5th bedroom and a very large dressing room.
- The basement comprises a 64 m² garage with sectional door, a guest bedroom with toilet and shower, a laundry room, a storeroom and a new boiler installed in September 2023.
The landscaped grounds are fully fenced and include a swimming pool, shower, summer kitchen and several porches and barbecue areas.
Bonus: access to the river and unlimited fishing rights.
Niederhaslach is a small village with good transport links: train station 2 km away, Proxi mini-market and bakery open on Sundays.
a bakery open on Sunday mornings, nursery-primary-schools,
a pharmacy and a medical practice with 3 GPs, a midwife,
an osteopath.
A dental practice.
Visits possible on Saturdays and outside office hours.
office hours.
Marie-Jo LESPORTES Independent sales agent for SAS Immobilier Email-El Oberhaslach 67280 - -
RSAC 539 584 235.
Agency fees payable by the vendor.
Consult our rates on the Immobilier Email website.
Listing published on 08/04/2025 by Marie-José Lesportes , RSAC 509584827 - independent sales agent of IMMOBILIER EMAIL SAS - EI, Tribunal de Commerce de Saverne
Property on 1800 m² of land
Information on the risks to which this property is exposed is available on the Géorisques website :
Ref : fr037461 - Date : 09/04/2025
FEATURES
DETAILS
ENERGY DIAGNOSIS
LOCATION
CONTACT US
INFORMATION REQUEST
Request more information from LES PORTECLÉS ENTREPRISES & COMMERCES.
