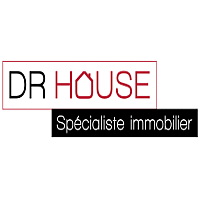Villa Périgueux - 6 bedrooms - 215m²
24000 - Périgueux
DESCRIPTION
This 18th century stone property, totalling approximately 240m² of living space, is situated a stone's throw from the town centre on a 1980m² plot of land, fenced, planted with trees, not overlooked, with a 10 x 4.5 swimming pool and its terrace.
This Batisse welcomes you through an entrance hall leading to a beautiful living room with closed hearth fireplace, a separate and equipped kitchen, a bathroom and a separate toilet.
On the first floor, a large attic bedroom and two other bedrooms opening onto a shared balcony.
On the ground floor, a bedroom with direct access, a shower room with toilet and a storeroom.
The kitchen and the living room open onto a magnificent veranda equipped with reversible air-conditioning, which is pleasant in both summer and winter.
Once you have crossed the veranda you will enter an outbuilding (living room, bedroom, shower room with toilet, dressing room and games room).
To finish the visit, a bedroom with an independent entrance, its shower room equipped with a toilet, a semi-buried cellar, a garage and a carport will complete the property.
Mixed heating, electric gate, alarm, fibre, water softener and mains drainage.
Bakery, pharmacy, primary school, secondary school and high school within a radius of 1 km and supermarket 2 km away.
If you like stone, authenticity, greenery while being 10 minutes walk from the centre of Perigueux, this property is perfect for you. This property is presented to you by Guillaume Lafon, your independent consultant Dr House Immo.
Ensemble en Pierre avec Piscine in Périgueux
Information on the risks to which this property is exposed is available on the Géorisques website :
Ref : 57651DHI157 - Date : 27/03/2023
FEATURES
DETAILS
ENERGY DIAGNOSIS
LOCATION
CONTACT US
INFORMATION REQUEST
Request more information from DR HOUSE IMMOBILIER.



















