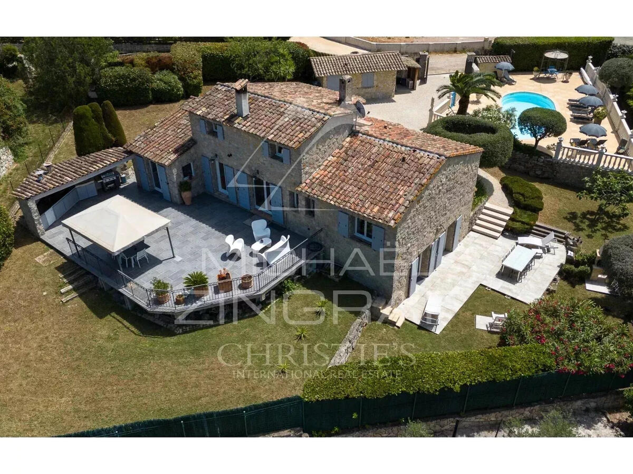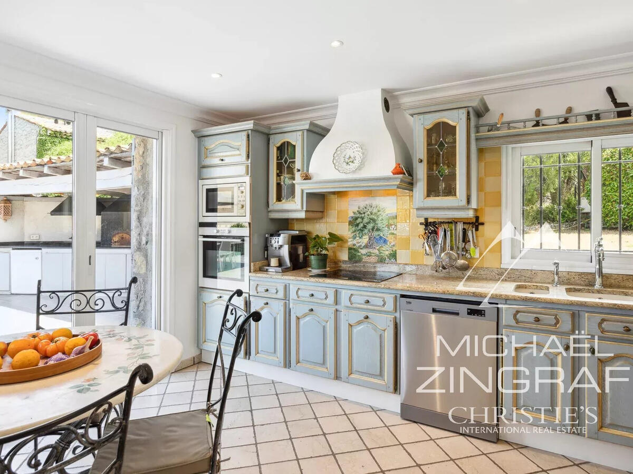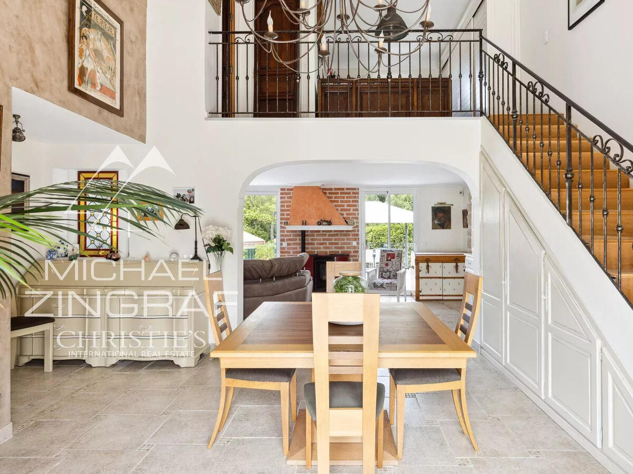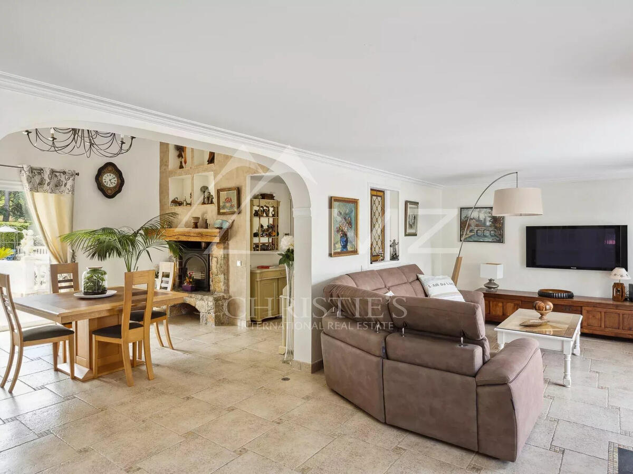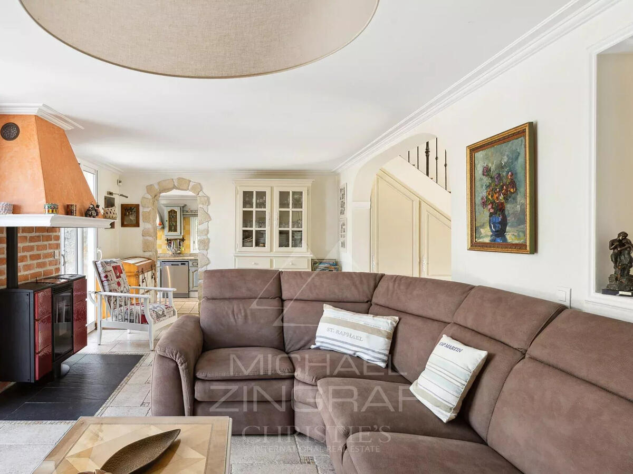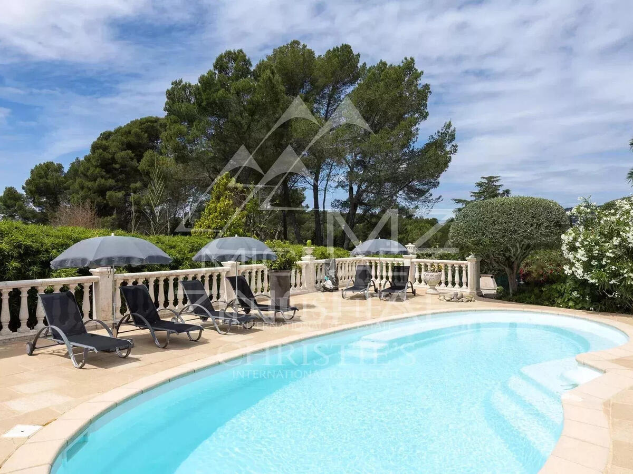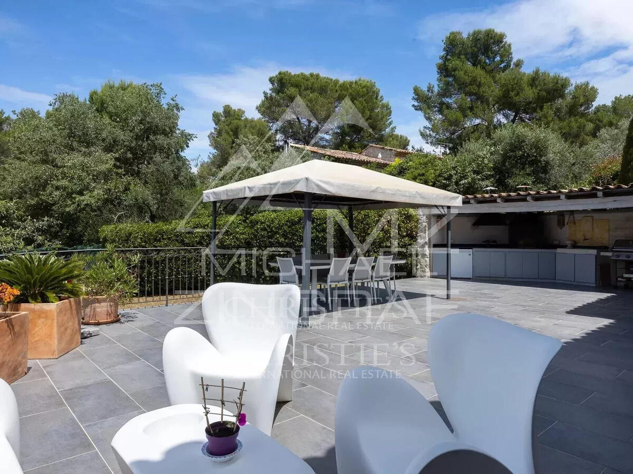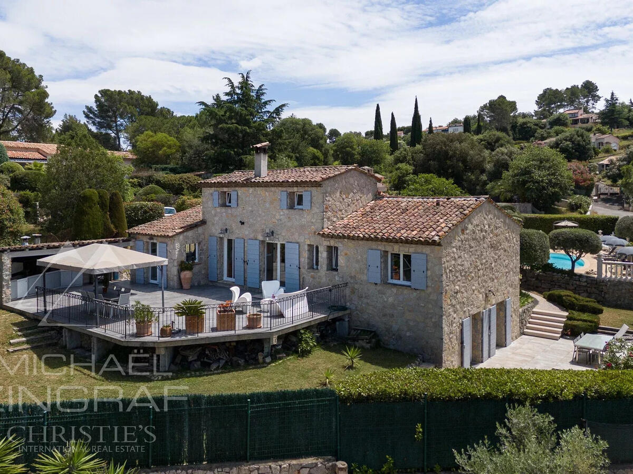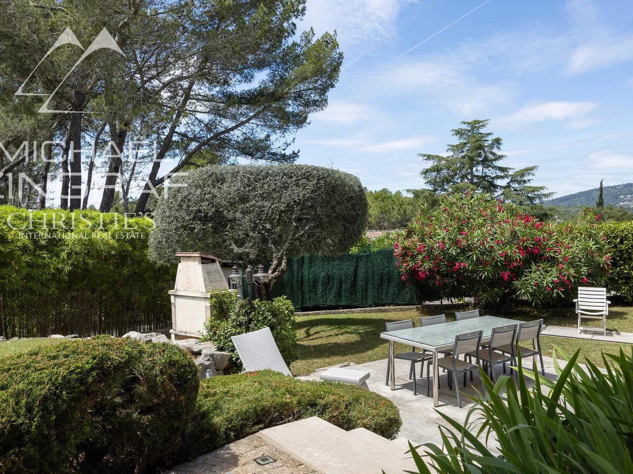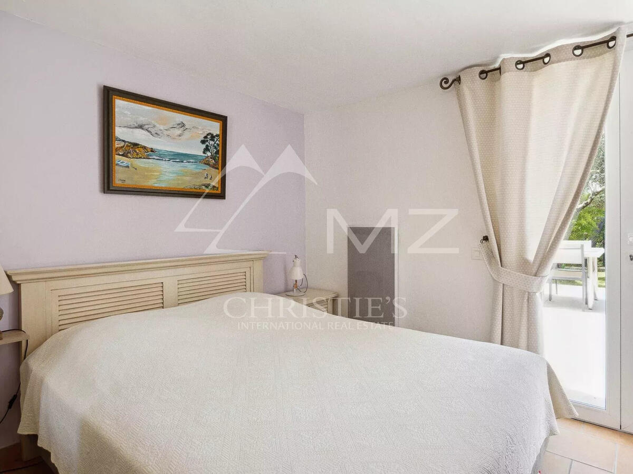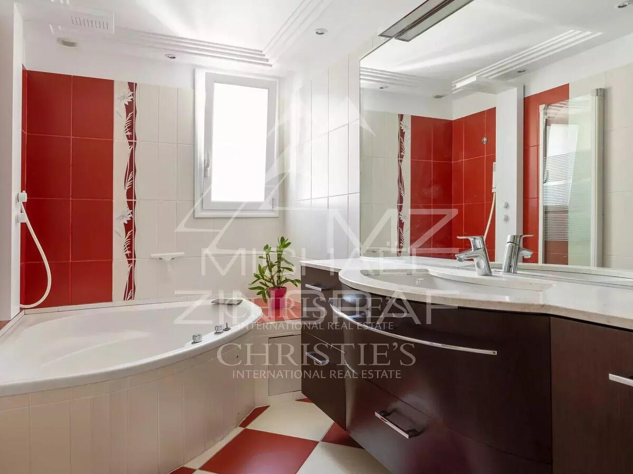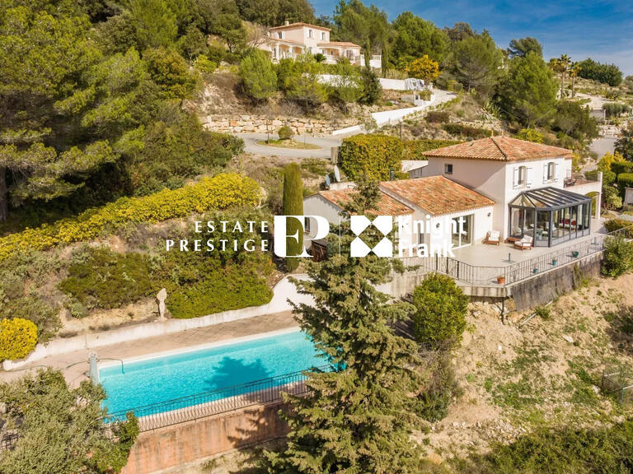Villa Peymeinade - 4 bedrooms - 244m²
06530 - Peymeinade
DESCRIPTION
Perfectly exposed villa set on a 1138 sqm plot.
It comprises a main house offering, on the ground floor, a "cathedral" living room with fireplace, opening onto a dining room, giving a space of around 42 sqm with light streaming through, with the swimming pool on one side and a welcoming terrace on the other, thanks in particular to a lovely barbecue area.
The discovery continues with 2 bedrooms on the ground floor, one with a corner shower, and a bathroom with corner bath (Balnéo).
The first floor opens onto a mezzanine room with a study, a dressing room and a bedroom with a Tropézienne terrace.
One side of the villa is given over to a flat comprising a living room with kitchen area (23sqm), a bedroom with small anteroom (bunk beds for children) and a shower room.
Other facilities include a large laundry room, cellars, a workshop shed and, above all, a heated swimming pool with a beautiful 'beach', which can accommodate the whole family while preserving more intimate spaces.
In conclusion: a welcoming place!
Sunny villa with annex flat and swimming pool
Information on the risks to which this property is exposed is available on the Géorisques website :
Ref : 84763437 - Date : 19/06/2024
FEATURES
DETAILS
ENERGY DIAGNOSIS
LOCATION
CONTACT US
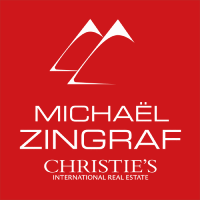
MICHAËL ZINGRAF CHRISTIE'S INT. REAL ESTATE
11 CHEMIN DU VILLAGE
06650 OPIO
INFORMATION REQUEST
Request more information from MICHAËL ZINGRAF CHRISTIE'S INT. REAL ESTATE.
