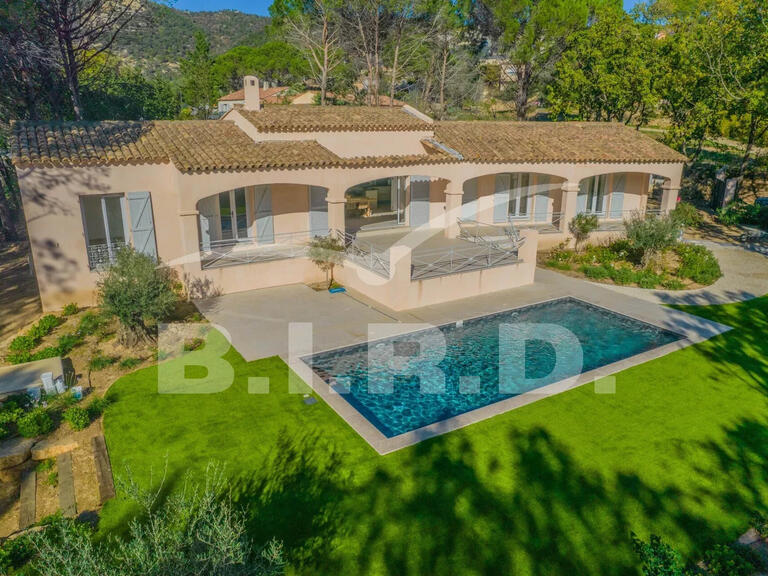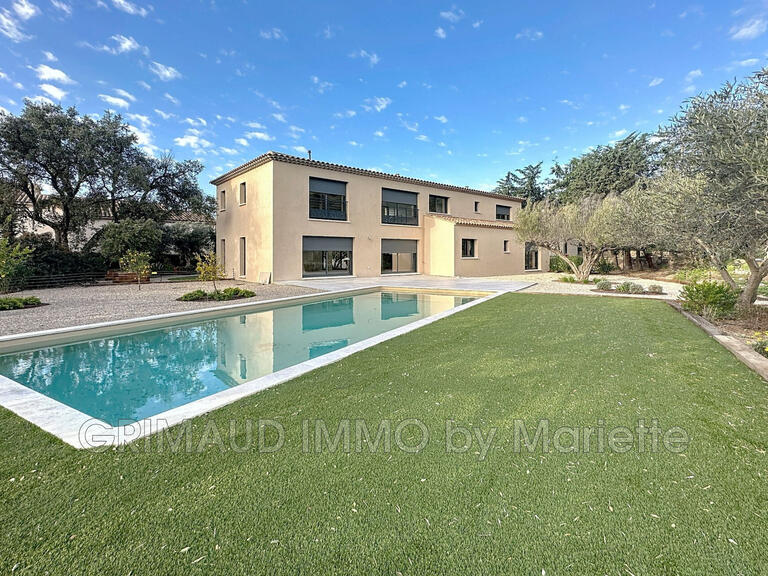Villa Plan-de-la-Tour - 3 bedrooms - 130m²
83120 - Plan-de-la-Tour
DESCRIPTION
Just a short distance from the charming village of Plan de la Tour, the Exces agency is offering for sale this recent detached house with 130 m² of living space over two levels, offering an interior in excellent condition.
Facing south-west, it has an unobstructed view and benefits from plenty of natural light throughout the day.
It comprises an entrance hall, a bright living room, a fully fitted kitchen, 3 bedrooms, one of which is on the ground floor, and 2 shower rooms.
There is also a laundry room and a large garage.
Particular attention has been paid to the outside space, which includes a superb 9x4 heated swimming pool with roller shutter, all set in 910 m² of landscaped grounds.
sale villa 5 Room(s)
Information on the risks to which this property is exposed is available on the Géorisques website :
Ref : 956V1679M - Date : 26/02/2025
FEATURES
DETAILS
ENERGY DIAGNOSIS
LOCATION
CONTACT US
INFORMATION REQUEST
Request more information from EXCELLENCE IMMOBILIER.









