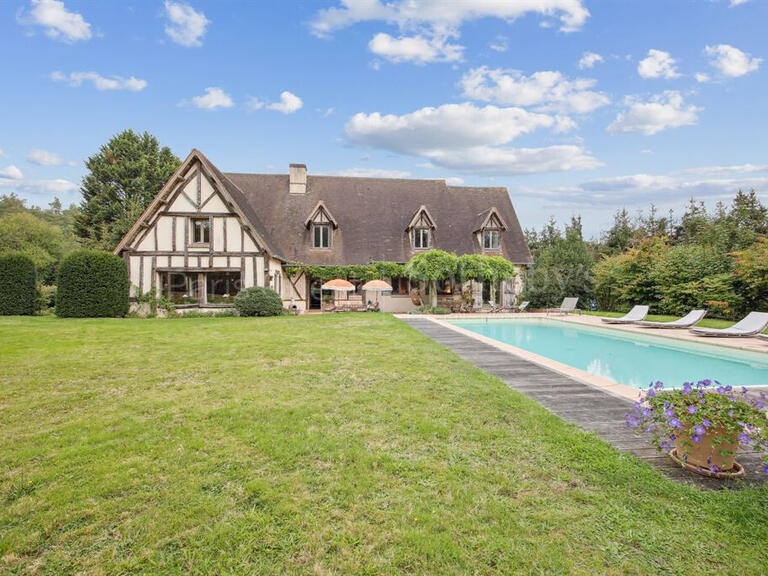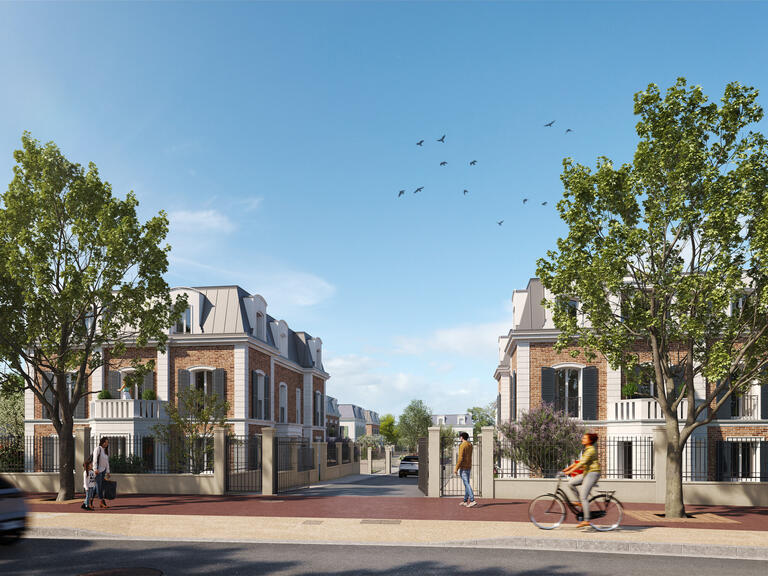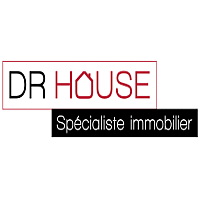Villa Poigny-la-Forêt - 7 bedrooms - 337m²
This exceptional property is no longer available on BellesPierres.com
See our other nearby searches
Villa Poigny-la-Forêt - 7 bedrooms - 337m²
This exceptional property is no longer available on BellesPierres.com
See our other nearby searches
Villa Poigny-la-Forêt - 7 bedrooms - 337m²
78125 - Poigny-la-Forêt
DESCRIPTION
Quick sale required for this magnificent equestrian property of more than 10 hectares, fully enclosed, in the heart of Poigny-La-Forêt, built in a green and peaceful setting, comprising:The main house:Ground floor: A beautiful entrance hall,A separate toilet with washbasin, A triple living room of more than 90 m² with fireplace and marble floor, magnificent views over the property and mezzanine overlooking :A vast master suite with its own shower room and WC,A large kitchen with plenty of work surfaces,A study,A boiler room:Upstairs:6 bedrooms with parquet flooring, one of which has its own shower room, served by a landing and a mezzanine corridor above the living roomA bathroom with WC,A separate WC with washbasin,A second bathroom,A utility room:The main house's extras:Majestic volumes with high ceilings.Air conditioning in the triple living room and in the ground floor master suite.House built over a crawl space of approx.
1.5 m.Fibre optic cable installed in the house.Cast iron radiators.Plenty of parking spaces in the property.Large windows open onto the pastures to the south and west towards the pond, and the living room occupies a large part of the garden level.
A large kitchen and scullery are ideal for family gatherings, and the pastures are watched over from every angle! Outside:The property spans just over 10 ha (32 acres): - 4 ha (14 acres) of grassy pastures, - 3.5 ha (8.5 acres) of wooded forest with oak and birch trees, etc.
- 1.5 ha (4.5 acres) of fish-filled pond (mainly pike) with a fisherman's hut with electricity.
The pond is 400 m long - 5,000 m² around the house with a 40x25 quarry and an 800 m² vegetable garden.
- The swimming pool: - Heated, covered 10 m x 4 m bromine pool,- Sauna,- Utility room,- Separate WC and shower,- Large, fully-equipped summer kitchen under the veranda, with a south-facing terrace where you can enjoy the exceptional view of the horses against the backdrop of the forest.
Outside buildings:- Garage with fast charge for electric vehicle installed, with attic that can be converted into a F2 flat of approx.
65 m²,- A stable with 5 hard-standing boxes (2.9*2.5) with automatic drinking troughs, 1 double box for foaling, heated tack room, pharmacy with access to the stables, - Attic,- Wine cellar,- Extension for parking cars and storing wood,- Two other boxes in a separate building,- A canopy.The advantages of this property:- No overlooking,- View over the pond,- Direct access to the forest for horse riders.Away from the hustle and bustle of the world, the Domaine is located in a privileged area of the Yvelines, close to the amenities of the town centre (grocery shop, bakery 600 m away), in an environment close to Rambouillet station (10 minutes by car) with regular trains to Paris.Once you're home, you can forget about everything and plunge back into nature, go fishing, take a walk in the forest, chop your wood, swim a few laps, etc.
Ideally and remarkably situated on the edge of the forest, with direct, unspoilt access, this property is fully fenced to prevent intrusion by large game.
Horses can graze peacefully in the well-oriented pastures, protected from the wind, or enjoy the shade in the undergrowth.
Two gates give direct access to the paths of the national forest, so that horse riders can enjoy rides without crossing any roads.
The undergrowth has been cleared, making it easy to collect branches and dead trees to fuel the large fireplace in the living room.
A pond and stream provide fresh air and water for the vegetable garden and the 40x25 outdoor arena.The stables include a garage, 5 indoor boxes, a tack room and a grain store.
A canopy is provided for dry preparation.
This is an ideal site for a family of outdoor riders, as the natural undulations of the pastures and woodland allow them to work their muscles and breath on soft ground.
A cross-country or PTV course can be set up.
The main house, built in the 1960s, is made of cinder blocks lined with bricks over a crawl space.
Double glazing and a more recent heating system than the current oil-fired boiler will optimise the comfort of this cosy home.
Living on one level is possible thanks to a bedroom and shower room that open onto the garden.
If you're looking for a haven of peace, in a commune of the Yvelines where life is good, this cosy home is just the thing for you.
Practical information:- Available immediately.- Fees payable by the vendor.- Visits possible 7 days a week.For more information or to arrange a visit, contact Magalie MARTIN (EI), your estate agent.
Registered with the RSAC of the Versailles Commercial Court under number 822 627 576.
This property is brought to you by Magalie Martin , your Dr House Immo independent consultant.
Equestrian property on the edge of a forest with 10 ha of pastureland
Information on the risks to which this property is exposed is available on the Géorisques website :
Ref : 71861DHI448 - Date : 13/09/2024
FEATURES
DETAILS
ENERGY DIAGNOSIS
CONTACT US
INFORMATION REQUEST
Request more information from DR HOUSE IMMOBILIER.



