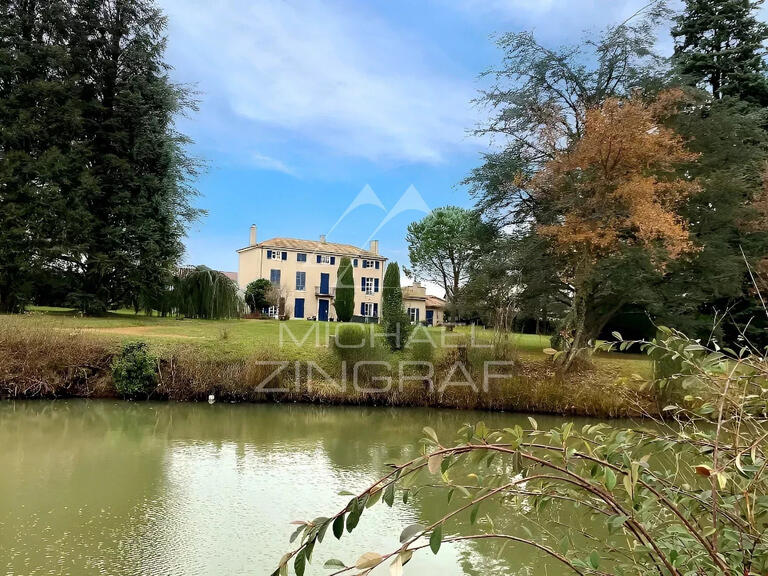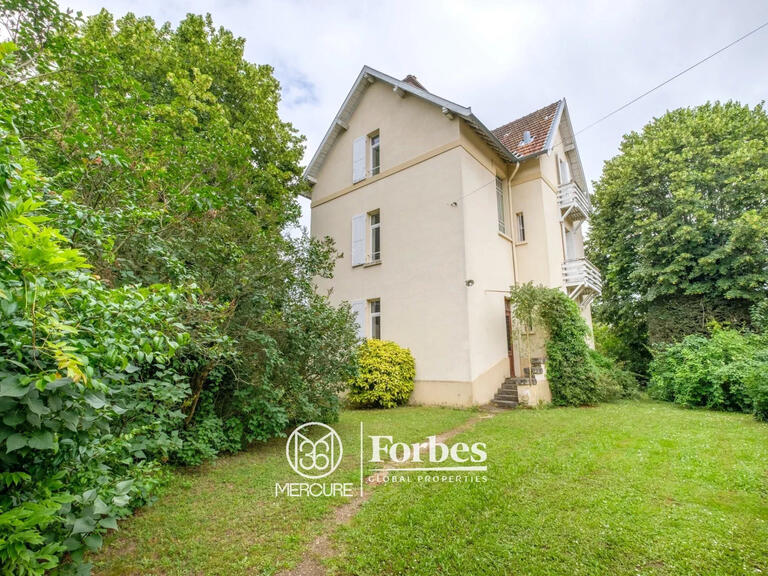Villa Pommiers - 7 bedrooms - 193m²
69480 - Pommiers
DESCRIPTION
Built on the heights of the sought-after Pommiers area, this villa offers 230 m2 of living space on 850 m2 of land, with panoramic views over the Ain plain and the Alps.
The large living/dining room opens onto a south-east-facing terrace of around 70 m2 with a unique view of the new Saone marina.the ground floor comprises a master suite with en-suite dressing room opening onto its own terrace, a separate toilet and a utility room with access to the garage.
The first floor, accessed by a magnificent travertine and wrought iron staircase, offers an open-plan office area with 3 bedrooms, two of which have access to the balcony, and a beautiful double washbasin bathroom.
80m2 of basement space offers the possibility of various layouts, including a flat, office, sports room, etc., as well as a double garage with parking for two vehicles and a storage area.The well-maintained exteriors, the 4x8.5 heat pump swimming pool with pool house, and the two summer kitchens will give you plenty of opportunity to relax and enjoy the incomparable views! This house with its Mediterranean accents will win you over thanks to its peaceful location and year-round sunshine.
For more information about this property, please contact Gwenaëlle Schillbach on: This property was brought to you by Gwenaëlle Schillbach, your independent Dr House Immo consultant.
Magnificent family home in Pommier with swimming pool and stunning views
Information on the risks to which this property is exposed is available on the Géorisques website :
Ref : 63489DHI2543 - Date : 18/06/2024
FEATURES
DETAILS
ENERGY DIAGNOSIS
LOCATION
CONTACT US
INFORMATION REQUEST
Request more information from DR HOUSE IMMOBILIER.





















