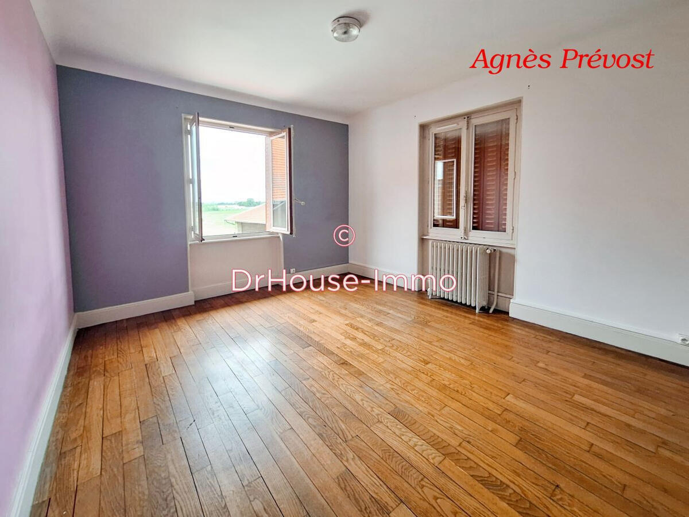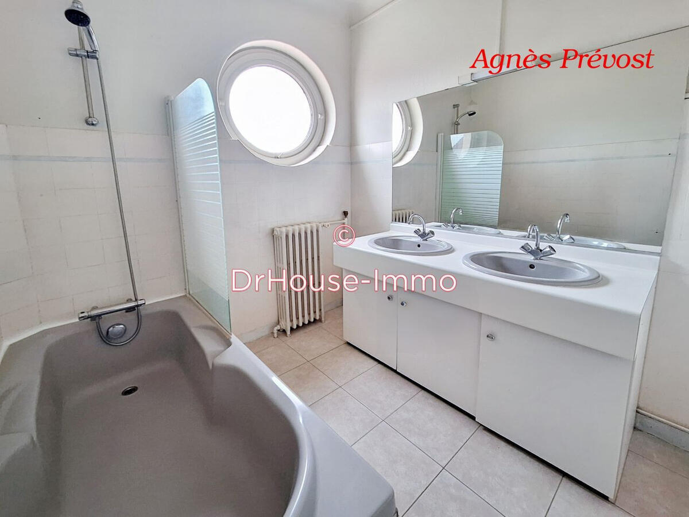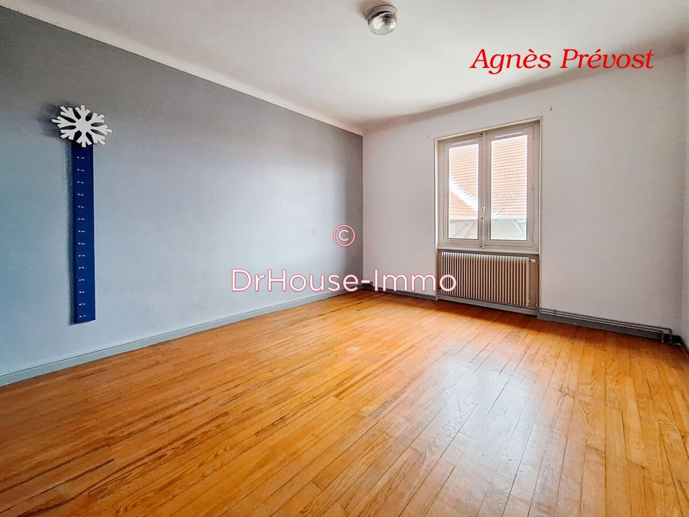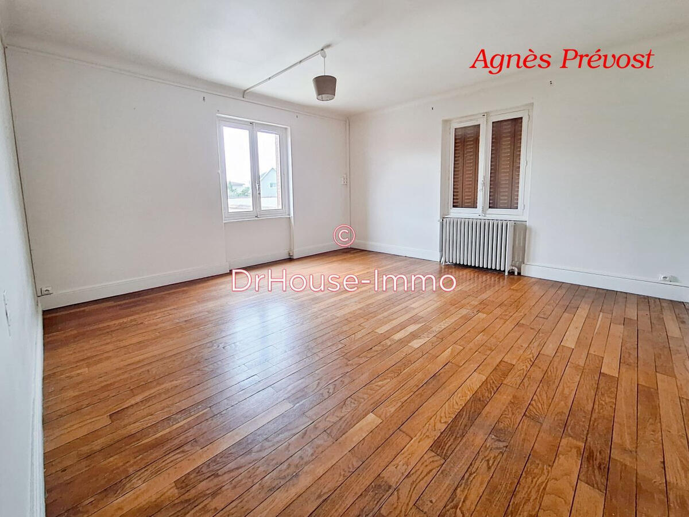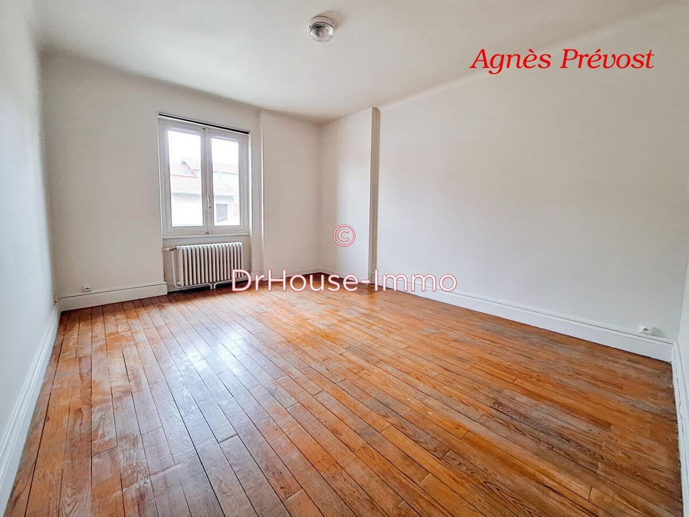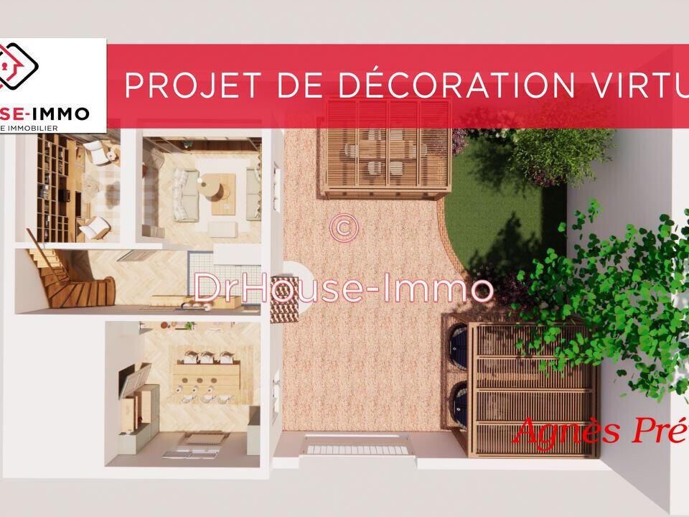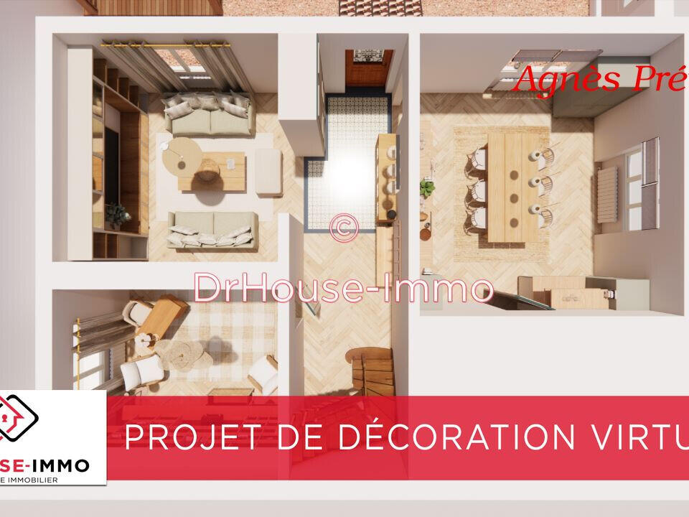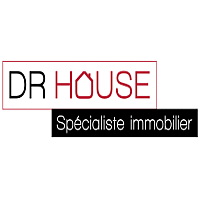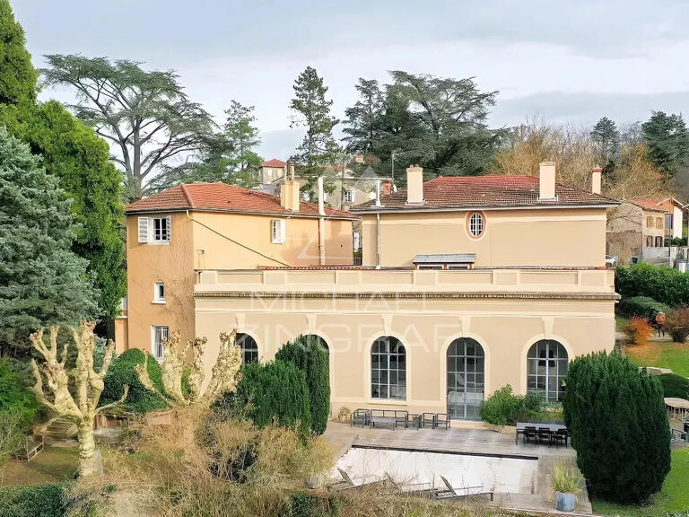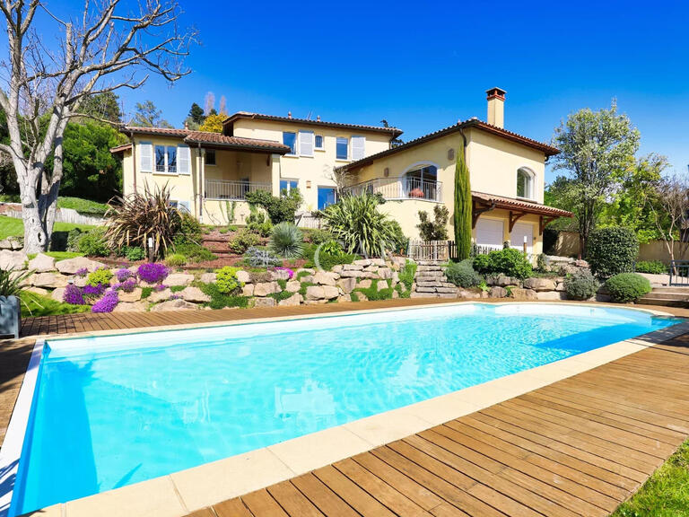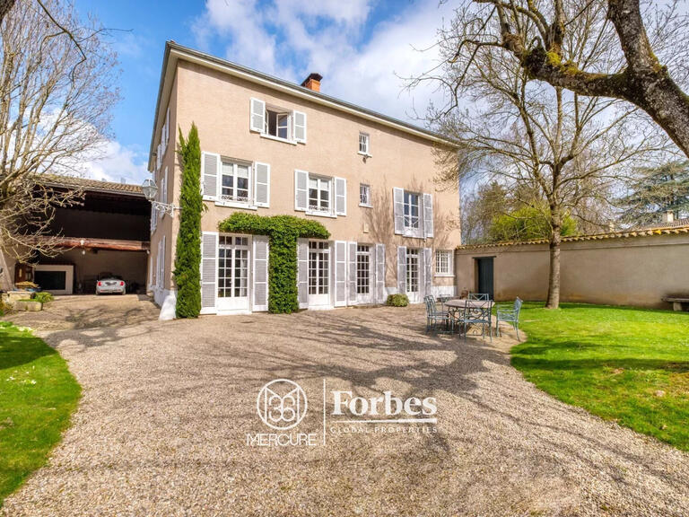Villa Rillieux-la-Pape - 4 bedrooms - 166m²
69140 - Rillieux-la-Pape
DESCRIPTION
Let yourself be seduced by this elegant semi-detached house in Vancia, a village in Rillieux-la-Pape (69), offering a perfect balance between urban living and tranquillity, and a beautiful view of Mont Blanc on a clear day.
Ideally located close to the town's amenities and just 5 minutes from motorway access, the property offers around 165 m² of living space, beautifully laid out over two levels, with 5 spacious rooms, including 4 spacious bedrooms, providing absolute comfort for every member of the family.
The interior layout has been carefully designed to ensure a harmonious living space and excellent natural light throughout the house.The ground floor welcomes you with an entrance hall that opens onto a huge, light-filled living/dining room, and a large separate kitchen that is partly fitted with furniture.
Outside, you'll be delighted by the 100 m² garden/courtyard, partly planted with trees, which invites you to relax and unwind, and which is fully enclosed and closed off by an electric gate.A spacious terrace lets you make the most of the fine weather, whether you're looking to relax or dine al fresco.
For your convenience, the house is equipped with several cellars, guaranteeing additional storage space.A lifestyle project for a family looking for a comfortable, well-located house that will bring life and modernity back to their home.
Gas central heating with radiators.
This property is brought to you by Agnès Prévost, your Dr House Immo independent consultant.
Elegant 5-room semi-detached house with courtyard in Ri
Information on the risks to which this property is exposed is available on the Géorisques website :
Ref : 73559DHI2419 - Date : 20/06/2024
FEATURES
DETAILS
ENERGY DIAGNOSIS
LOCATION
CONTACT US
INFORMATION REQUEST
Request more information from DR HOUSE IMMOBILIER.



