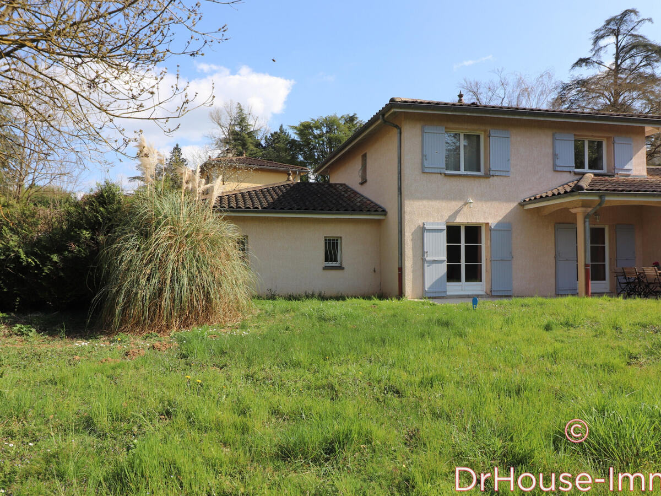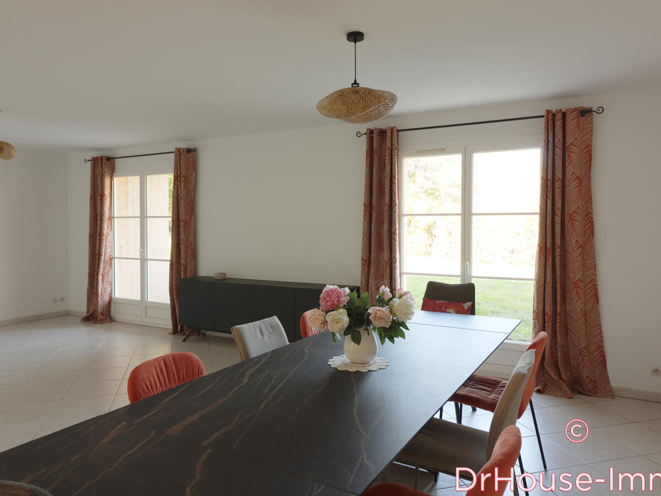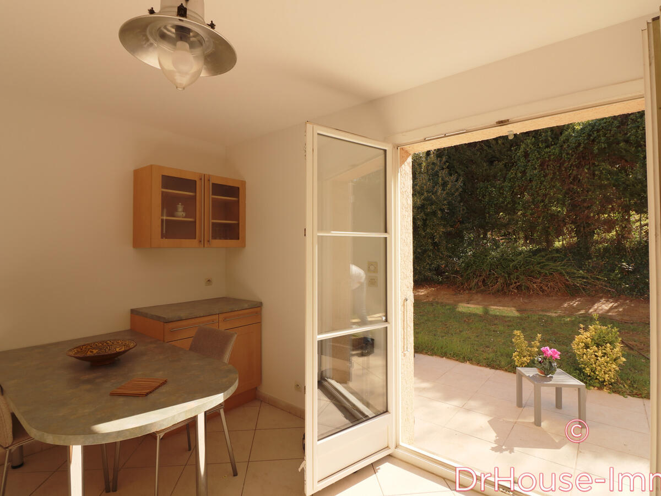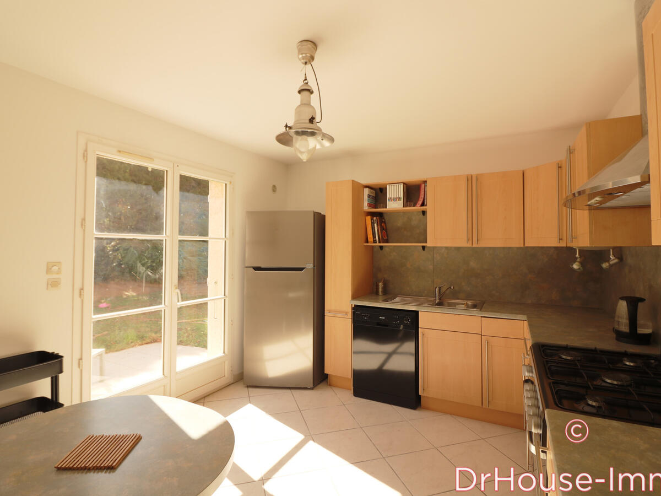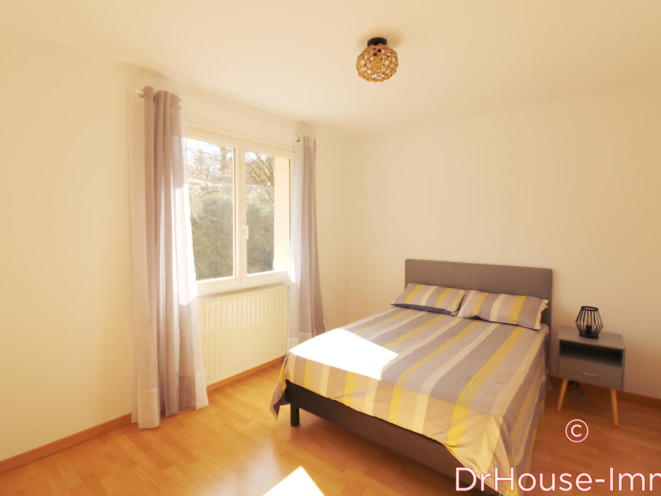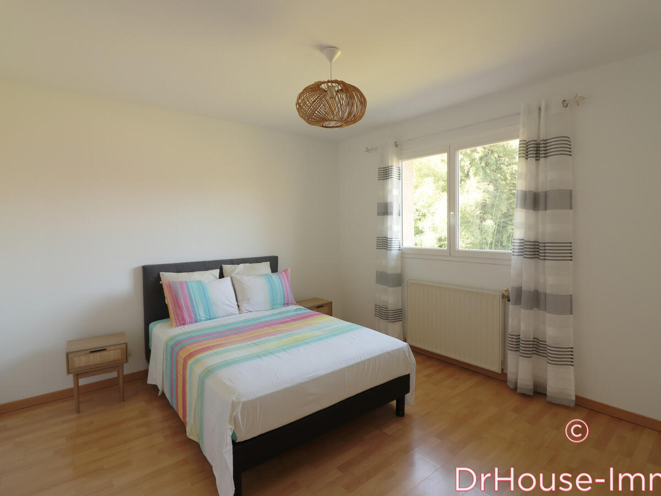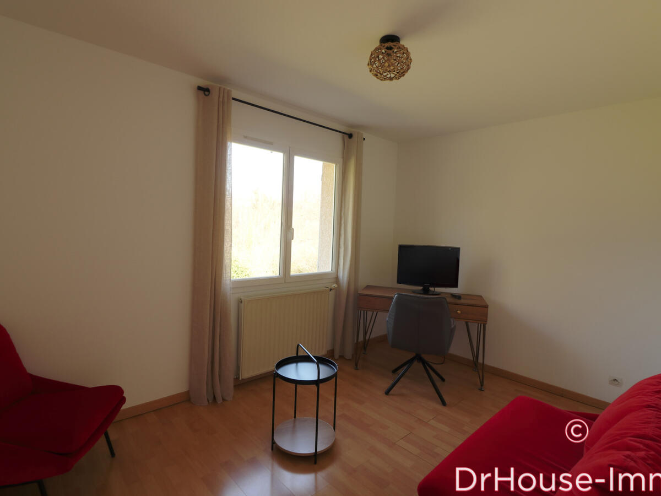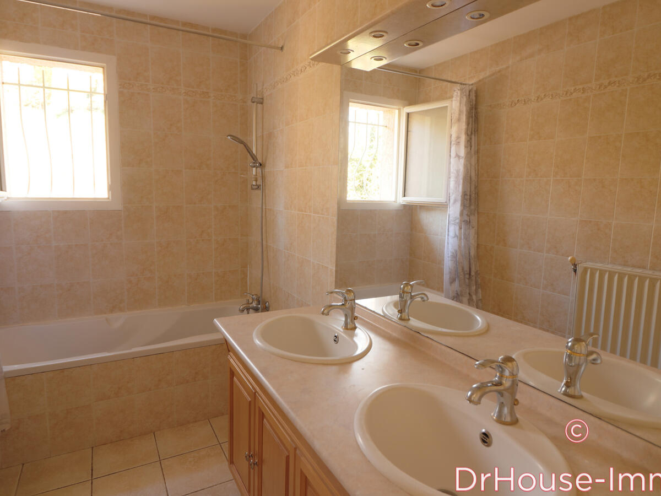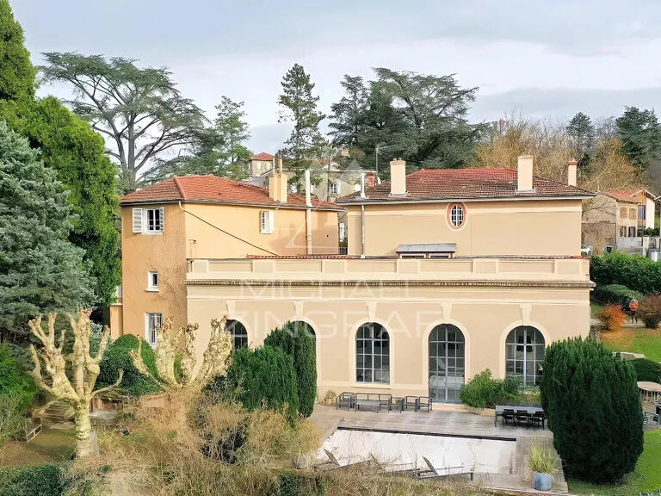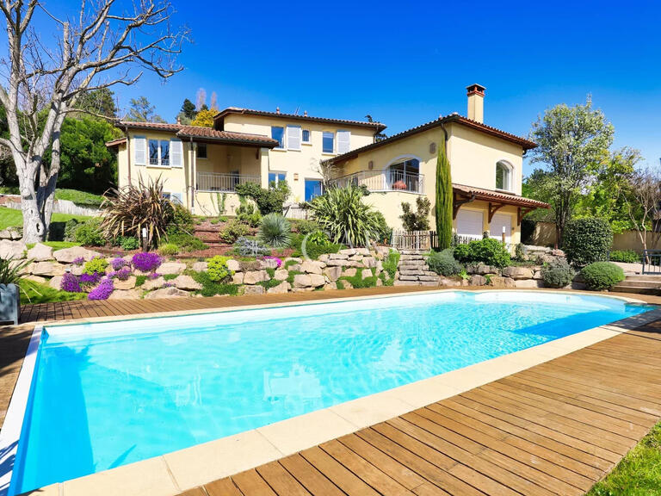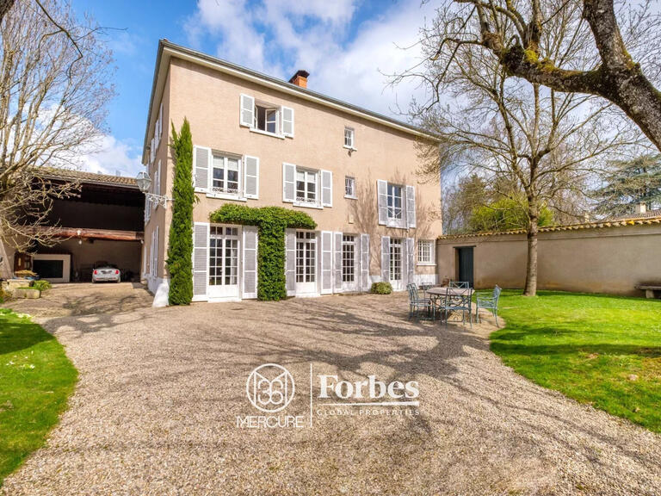Villa Rochetaillée-sur-Saône - 3 bedrooms - 112m²
69270 - Rochetaillée-sur-Saône
DESCRIPTION
In a quiet setting, on a flat, leafy plot of around 800 m², at the end of a cul-de-sac, this 112.45 m² house welcomes you on the ground floor to its bright 39.42 m² living room, with access to the garden via a west-facing terrace, lit up at the end of the day by the glow of the setting sun.
Adjoining the living room is a spacious 14.12 m² fitted and equipped kitchen that opens onto a second terrace overlooking a lawn.
On the first floor, you will find 1 bedroom of 14.10 m² and its dressing room, 2 other bedrooms of over 11 m², a large dressing room on the landing, 1 bathroom and a toilet.For parking, this house is equipped with a garage with an access door to the house and a parking space.The annual energy cost of the dwelling is estimated at between €1,510 and €2,080 per year.
Energy and climate performance is rated C for the DPE and C for the GES.
A low-temperature gas-fired boiler provides underfloor heating on the ground floor and radiators with thermostatic valves on the first floor.To view the property and help you with your plans, contact Dominique Ponsinet-Michaux, EI Sales Agent with Dr House-Immo, on or .
RCS 789 995 107.
Mandate n° 87196.
Price €629,000, agency fees payable by the vendor.
This property is brought to you by Dominique Ponsinet-michaux , your Dr House Immo independent consultant.
69270 Rochetaillée-sur-Saône, 3-bedroom house, in a peaceful setting, on
Information on the risks to which this property is exposed is available on the Géorisques website :
Ref : 87196DHI654 - Date : 03/04/2025
FEATURES
DETAILS
ENERGY DIAGNOSIS
LOCATION
CONTACT US
INFORMATION REQUEST
Request more information from DR HOUSE IMMOBILIER.
