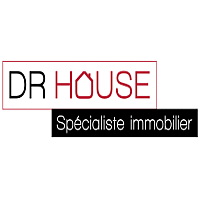Villa Roquebrune-Cap-Martin - 4 bedrooms - 250m²
06190 - Roquebrune-Cap-Martin
DESCRIPTION
With its architecture sublimated by pure lines, this contemporary bioclimatic villa of around 250 m2 has been designed to offer you features that combine luminosity, quality, comfort, refinement, security and serenity.
Thanks to its dominant position, this property offers exceptional views over the Gulf of Monaco and the surrounding lush countryside, and is less than 7 km from the Principality.
It stands in unoverlooked grounds of more than 12,000 m2, part of which is wooded and listed.
The garden is planted with Mediterranean species, easy to maintain and enhanced by a judicious lighting system.
The house is perfectly exposed and invites you to relax: a large heated ceramic swimming pool surrounded by vast marble terraces, a dining area, a summer kitchen and a jacuzzi let you enjoy the Côte d'Azur sunshine.
Brimming with light, the property boasts spacious living areas made from noble materials: a double reception room with fireplace and a dining room with access to the fully-equipped open-plan kitchen, four suites, all with en suite bathrooms or shower rooms, including a master bedroom with access to the swimming pool, and the possibility of converting it into an additional bedroom.
You will also benefit from an independent duplex space, a laundry room and a gym.
The house is fully equipped, including reversible air conditioning and home automation.
A garage for two large vehicles and four outdoor parking spaces complete the property.
This property is brought to you by Isabelle Lebas, your Dr House Immo independent consultant.
Magnificent contemporary villa with gulf view 7 km Monaco
Information on the risks to which this property is exposed is available on the Géorisques website :
Ref : 73904DHI2753 - Date : 04/07/2024
FEATURES
DETAILS
ENERGY DIAGNOSIS
LOCATION
CONTACT US
INFORMATION REQUEST
Request more information from DR HOUSE IMMOBILIER.















