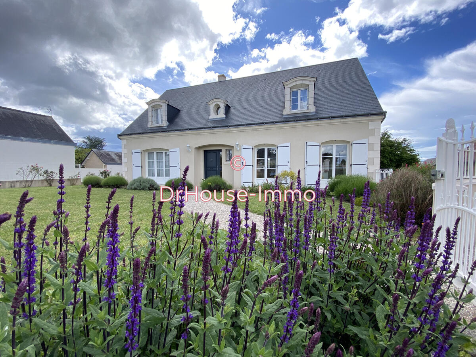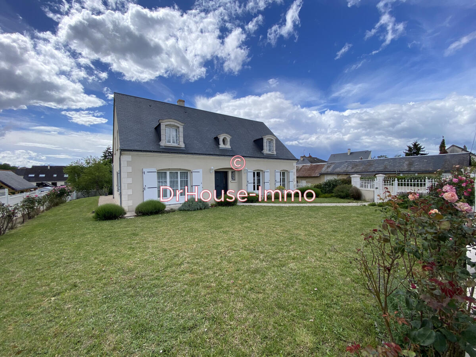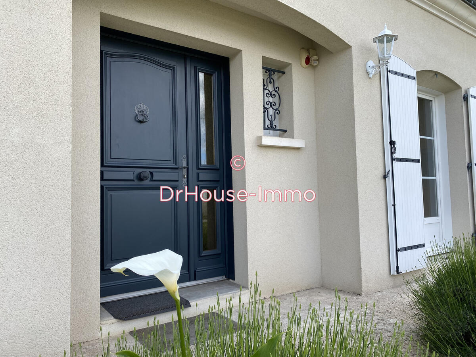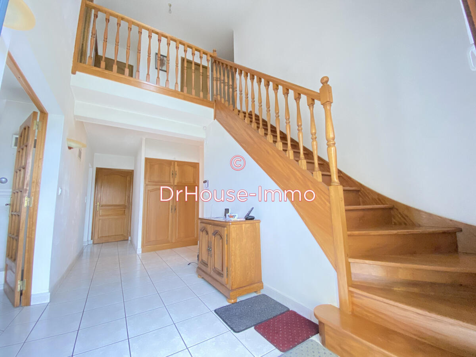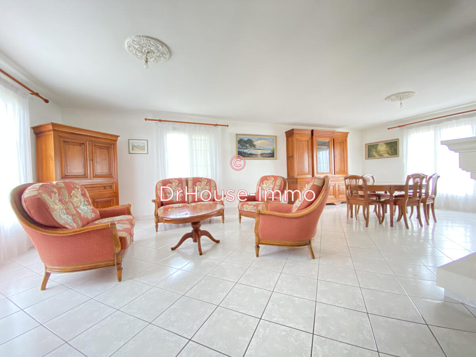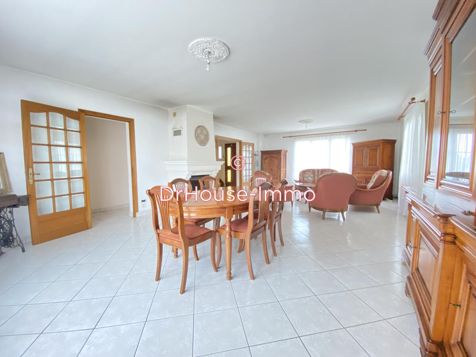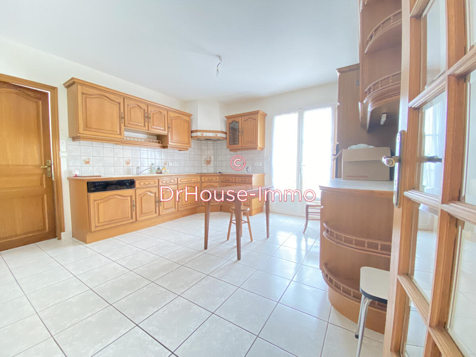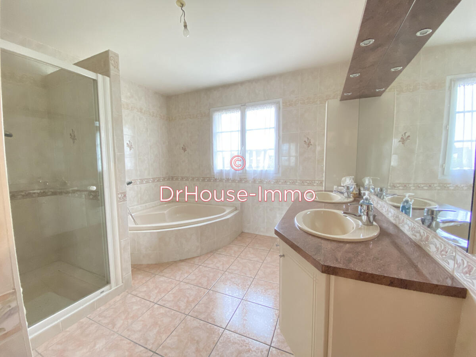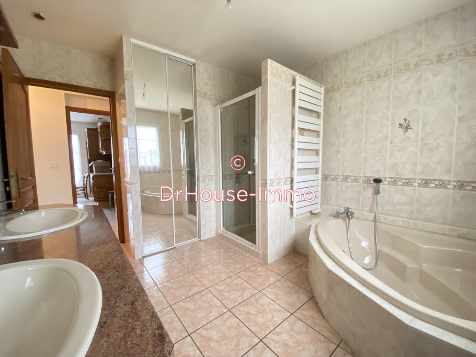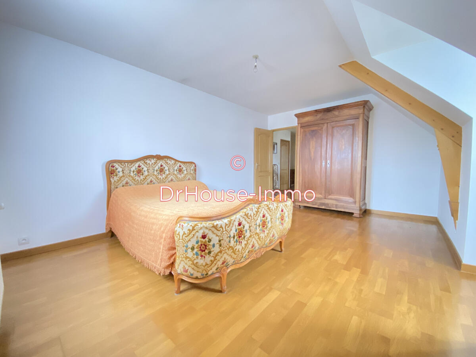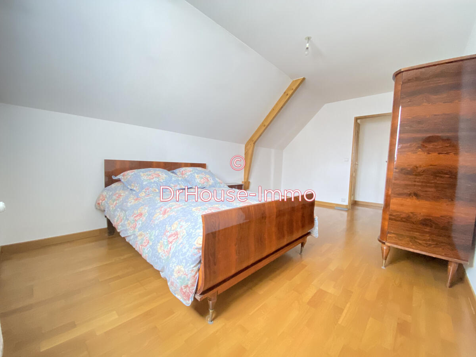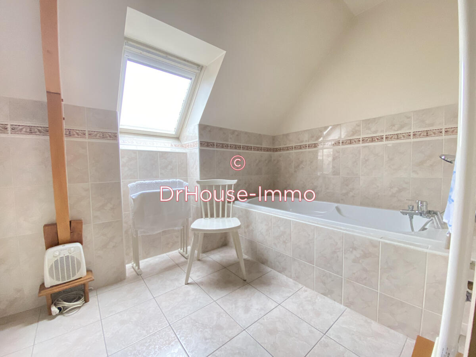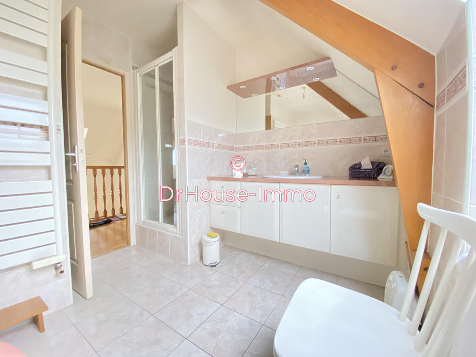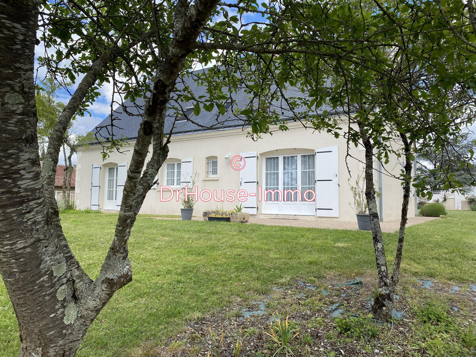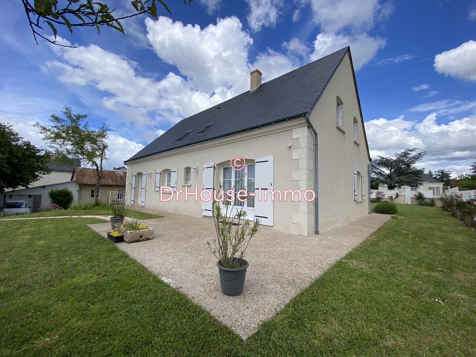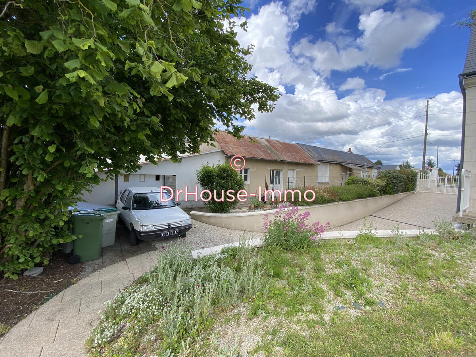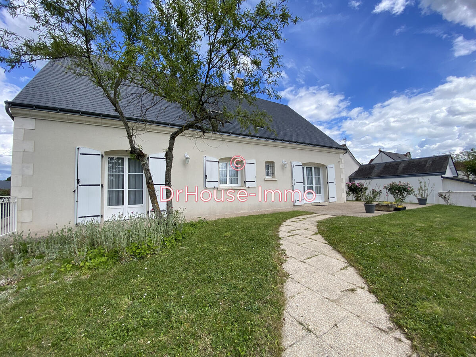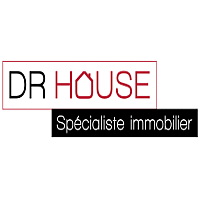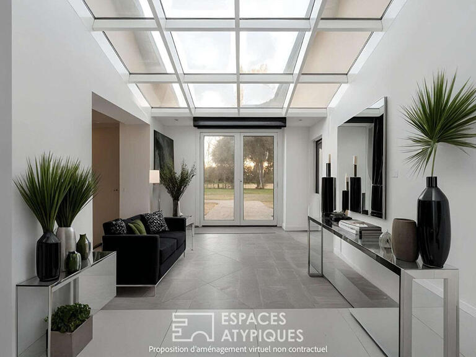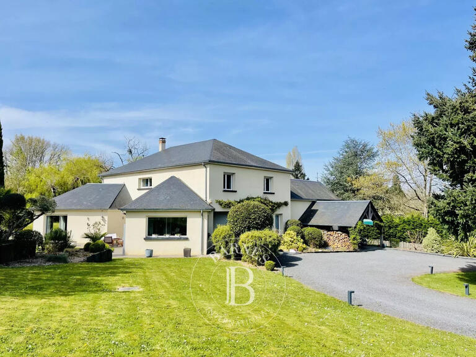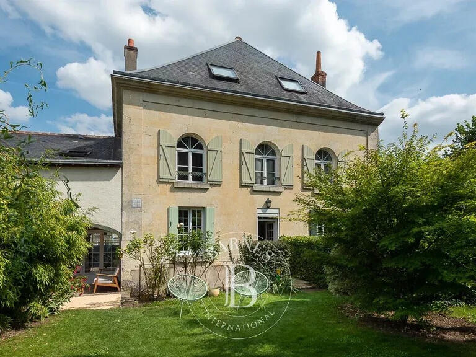Villa Saint-Avertin - 5 bedrooms - 190m²
37550 - Saint-Avertin
DESCRIPTION
Just 2 minutes from the ring road and 10 minutes from the A10 and A85 motorways, this family home with basement comprises on the ground floor: an entrance hall, a large 40 m² living room with wood burner and direct access to the terrace, a fitted kitchen, a utility room, a bathroom with shower, a bedroom and a toilet. The first floor comprises a landing, four bedrooms, a bathroom with shower and a separate toilet. The house has a lift from the basement to the 1st floor.
The basement includes a garage with space for three cars, a cellar and a utility room. There is a fenced garden with trees and a well, a shed for garden tools, a workshop and wood storage, as well as an outbuilding with independent access and approx. 51 m² of living space, comprising a kitchen, bedroom, living room, shower room and WC.
*** HIGHLIGHTS *** Gas central heating and underfloor heating on the ground floor, garages, proximity to shops, schools, public transport, environment, sought-after area, outbuilding (work to be carried out) with multiple uses ***A MUST SEE*** The selling price of the property, including agency fees, is 579.327 € i.e. 563,000€ excluding agency fees and 2.90% agency fees payable by the purchaser. This property is brought to you by Ladan Fard, your independent consultant Dr House Immo
5-bedroom family home with outbuilding
Information on the risks to which this property is exposed is available on the Géorisques website :
Ref : 70841DHI1914 - Date : 01/04/2024
FEATURES
DETAILS
ENERGY DIAGNOSIS
LOCATION
CONTACT US
INFORMATION REQUEST
Request more information from DR HOUSE IMMOBILIER.
