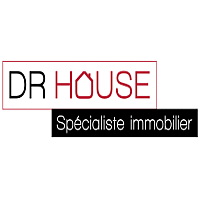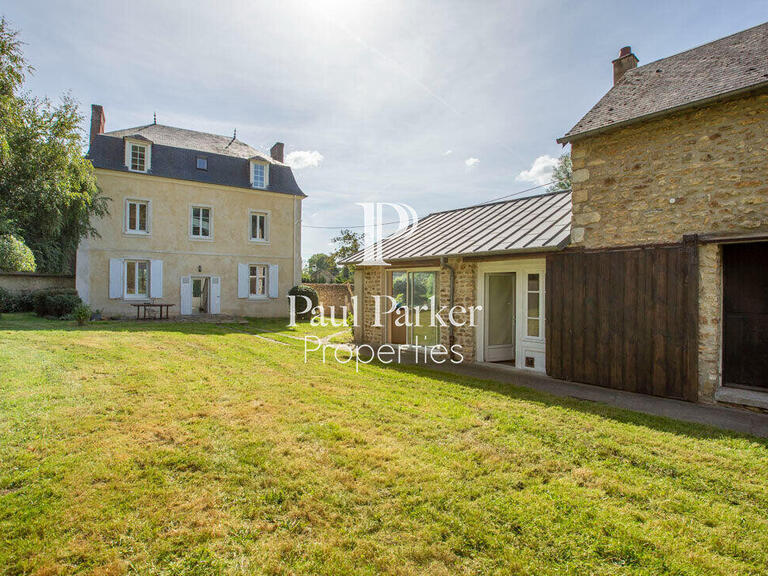Villa Saint-Marcel - 5 bedrooms - 160m²
27950 - Saint-Marcel
DESCRIPTION
Located in the commune of Saint-Marcel on the outskirts of Vernon, in a bucolic setting, not overlooked, close to amenities.
This property, built in 1977, offers 160 m² of living space, a 2550 m² fenced garden with no overlooked neighbours, a built-in swimming pool built in 2015 measuring 4 metres by 10 metres and facing due south, protected by a double-glazed sliding glass roof for natural heating by the sun's rays, in addition to a heat pump for winter use and a machine room with a backflow bath option.
Built over a fully finished basement, this house has everything to seduce you with its spaciousness and the quality of its materials.
On the ground floor, the entrance hall features a bright double living room of 37 m² with an open fireplace, double-glazed French windows and a bay window with access to an outside terrace.
There is also a separate, recently fitted and equipped kitchen of 11 m².
A 5.50 m² bathroom with double washbasin and storage space.
In addition, there are two ground-floor bedrooms of over 12 m² with plenty of storage space, including a 14 m² bedroom that is currently being used as an office equipped with fibre optic cable and Tahoma (Somfy) for remote control of your equipment.
On the first floor, there is a landing room of more than 15 m² that could be created as a bedroom or games room with a separate toilet.
There are two bedrooms of more than 15 m² each, one of which is split in two, with one part sleeping area and the other a television room.
A shower room of more than 7 m² completes the first floor, with an Italian-style shower and a double wash-hand basin.
The basement has been partially converted into three areas, the first of which is a recently converted sports or multimedia room of more than 19 m², as well as a 14 m² laundry room, equipped with several water points to make your daily tasks easier, and finally an insulated and ventilated 10 m² wine cellar for your special occasions.
The 53 m² undeveloped area provides parking for two vehicles under cover and is equipped with a Nice Pro motorised sectional garage door.
There is also a workshop and the technical area of the swimming pool (filter pump, skimmer and backflow bath, electrolyser).
There is a 21 m² terrace surrounded by flowering shrubs so you can enjoy pleasant moments with your guests without overlooking the garden.The property comes with a host of high-quality features:- 4x20x4 double-glazed windows changed in 2020 - Aluminium solar-powered roller shutters on all windows and doors - Somfy remote-controlled system - Water-softener and osmosis system - 4m/10m Caron swimming pool with glass roof - Home automation - Alarm system - Mains drainage - Motorised gates and garage door - A very attractive specification (D Energ).
Attractive Dpe (D in Energy and B in GHG) - Fibre - Self-adjusting mechanical ventilation - Full basement In the area, we have a Maxime-Marchand primary school 8 minutes' walk away, as well as the Bizy nursery school, also 8 minutes' walk away, and the collège, Lycée Saint-Adjutor is a 10-minute walk away.
We are also just a few minutes from Vernon station and all amenities.
This property is brought to you by Kévin Lafrin, your independent Dr House Immo consultant.
Saint-Marcel T7 with swimming pool
Information on the risks to which this property is exposed is available on the Géorisques website :
Ref : 74445DHI2692 - Date : 17/06/2024
FEATURES
DETAILS
ENERGY DIAGNOSIS
LOCATION
CONTACT US
INFORMATION REQUEST
Request more information from DR HOUSE IMMOBILIER.
























