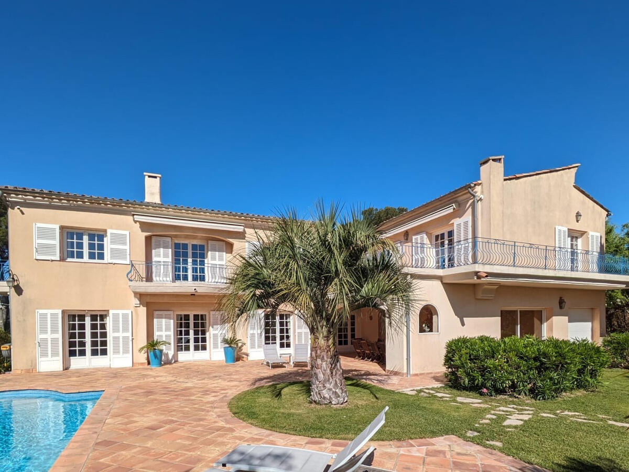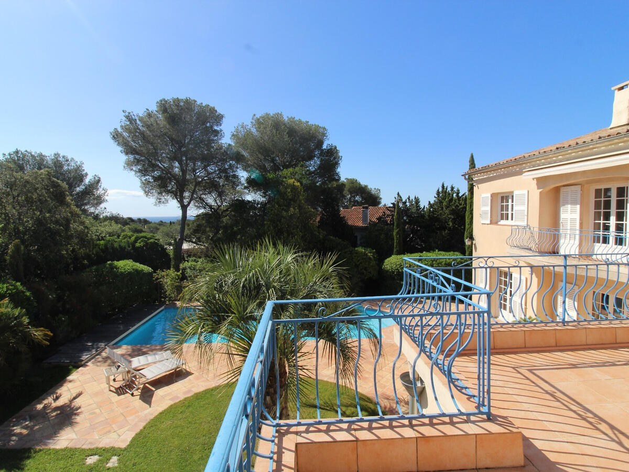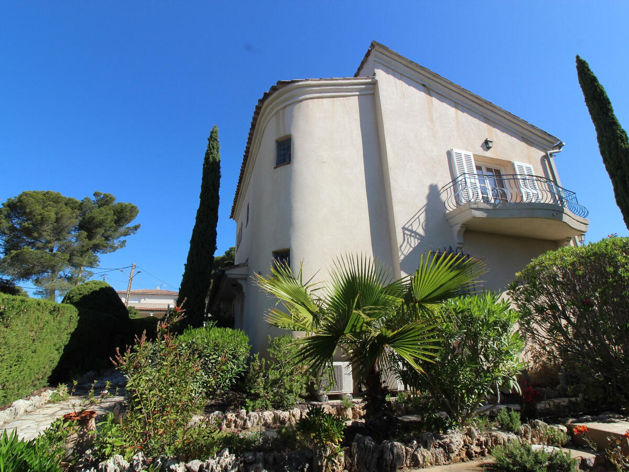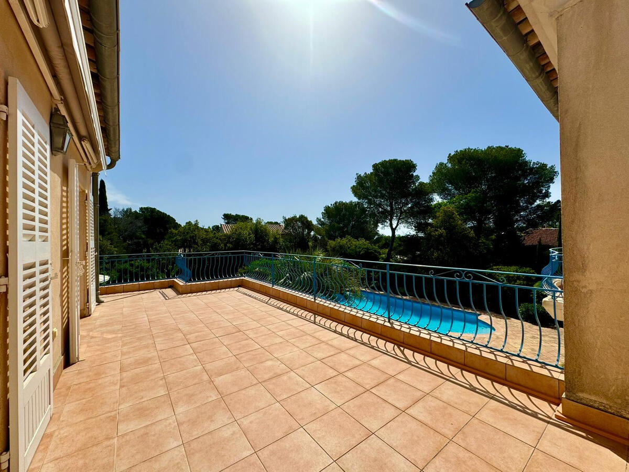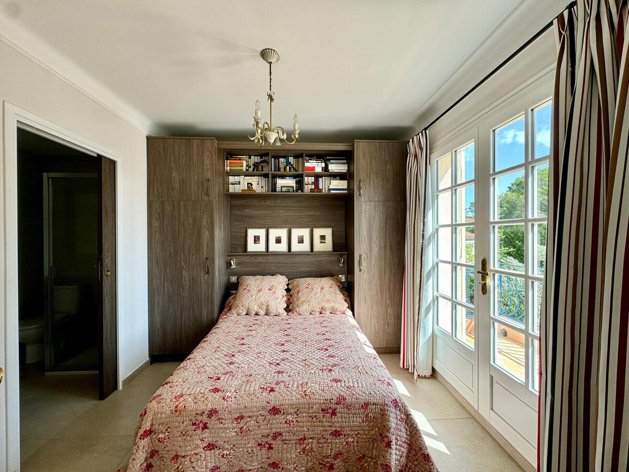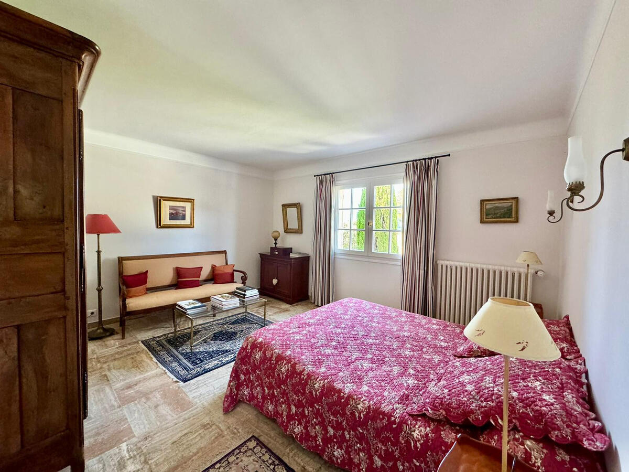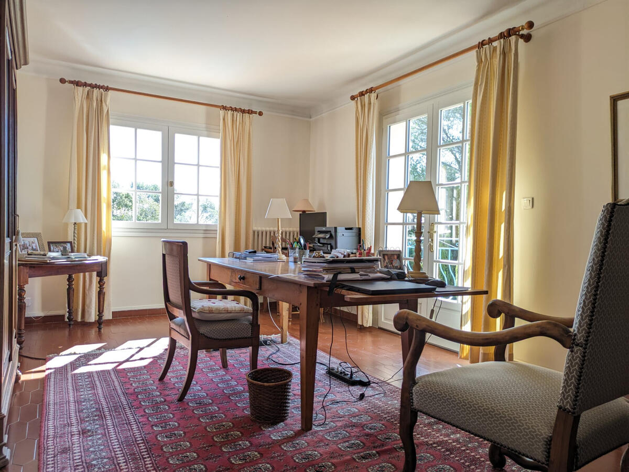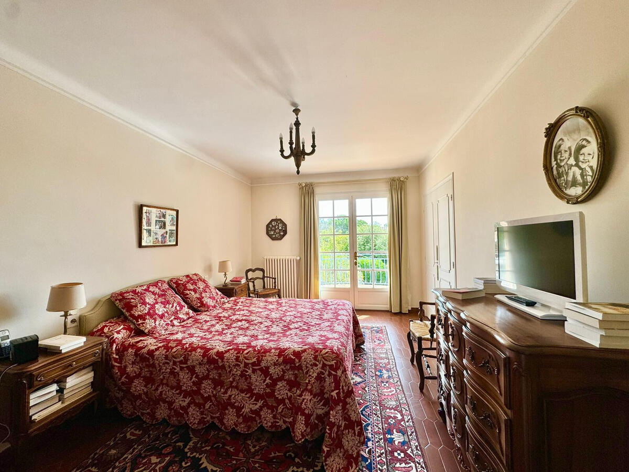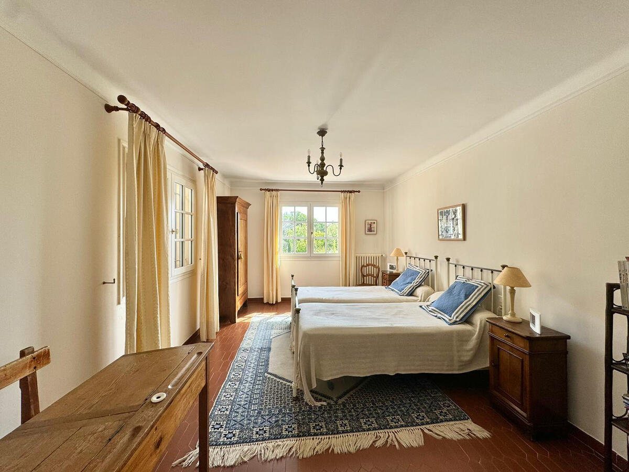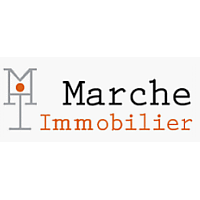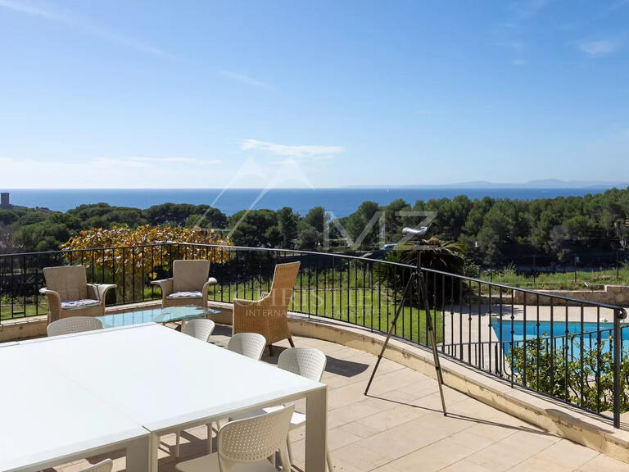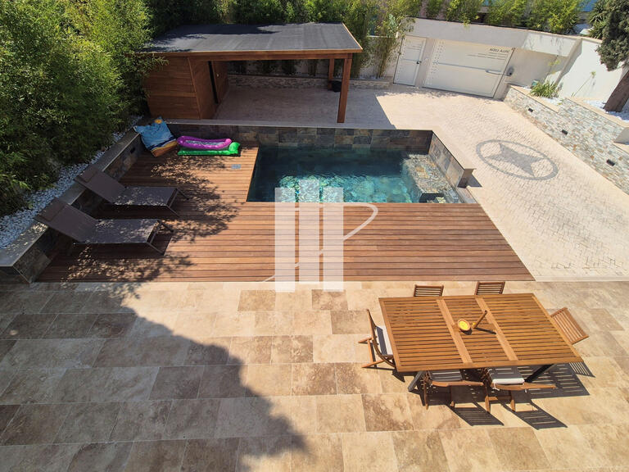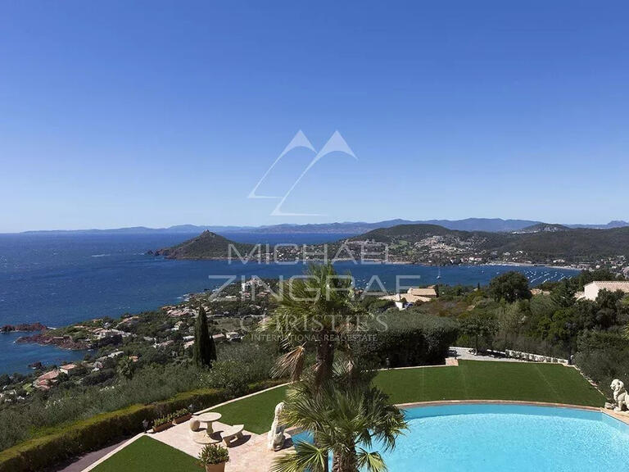Villa Saint-Raphaël - 6 bedrooms - 350m²
83530 - Saint-Raphaël
DESCRIPTION
Set in 1304 m² of wooded, unoverlooked land, this 350 m² villa boasts luxurious features.
The house is built around a luminous patio in an open-plan space of 72m² comprising on one level: a dining room / a pleasant lounge with fireplace / a TV lounge that can easily be converted into a bedroom as it is adjacent to a bathroom with WC / a large separate kitchen.
Covered terrace with barbecue for all-season entertaining with summer kitchen / shower room / WC / utility room / wine cellar / sports area / workshop and bicycle garage.
Upstairs, there are two large bedrooms, each with en suite shower room and WC and plenty of storage space, and a study/bedroom with balcony and sea view.
There is also a 70 m² flat with access from both inside and outside that could be used for a professional activity or by family and friends, with a living room opening onto a spacious sea-view terrace / 2 bedrooms with shower rooms and WCs.
Features: fully air-conditioned, heated swimming pool, bespoke joinery, heat pumps, recent bathrooms, generator, automatic watering system on borehole, video surveillance, 180mm high crawl space, parking for 4 vehicles (2 under carport), covered lounge in garden.
Provencal country house 350m² border LES PLAINES / BOULOURIS
Information on the risks to which this property is exposed is available on the Géorisques website :
Ref : 23674_2113 - Date : 18/12/2024
FEATURES
DETAILS
ENERGY DIAGNOSIS
LOCATION
CONTACT US
INFORMATION REQUEST
Request more information from MARCHE IMMOBILIER.
